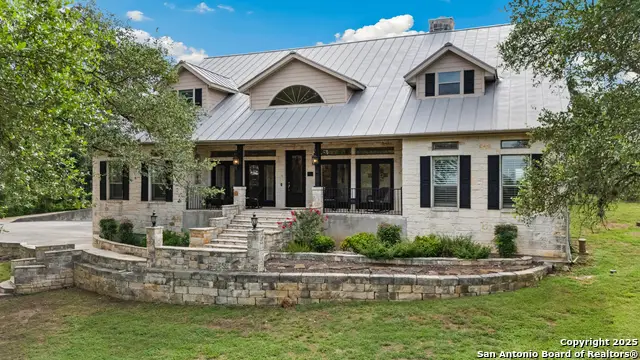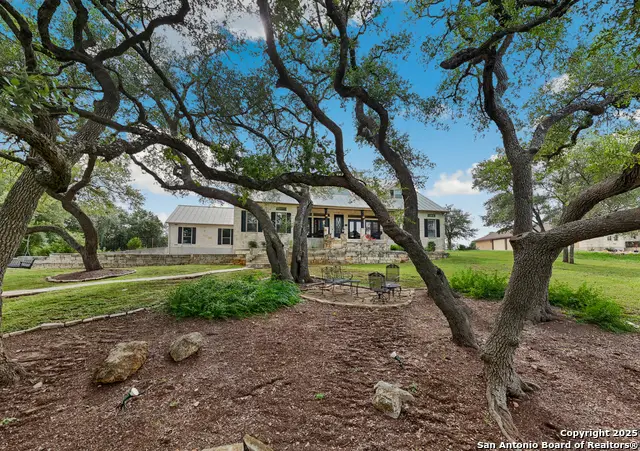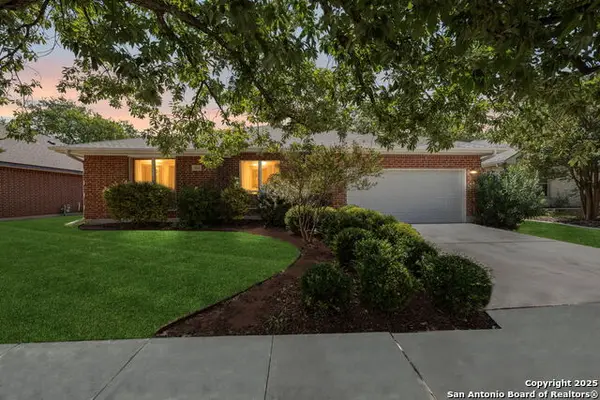111 Oak Pointe, New Braunfels, TX 78132
Local realty services provided by:ERA EXPERTS



111 Oak Pointe,New Braunfels, TX 78132
$995,000
- 4 Beds
- 5 Baths
- 4,779 sq. ft.
- Single family
- Active
Listed by:eric johnson(210) 328-9449, eric.johnson@kw.com
Office:keller williams heritage
MLS#:1884416
Source:SABOR
Price summary
- Price:$995,000
- Price per sq. ft.:$208.2
- Monthly HOA dues:$25
About this home
Experience elevated Hill Country living in this beautifully designed custom retreat, perched on 2.2 tranquil acres in the coveted River Chase community. The main residence features 4 spacious bedrooms, including dual master suites-one on each level, along with 3 full baths, 2 half baths, and an air-conditioned, epoxied 3-car garage. The detached casita, spanning over 440 sq ft, offers a full kitchen, bedroom, bathroom, loft, and its own garage storage. An extended covered patio overlooks the private courtyard-perfect for guests, multigenerational living, or an income-producing opportunity like short-term rentals. Inside, a rain glass front door welcomes you into a thoughtfully curated interior filled with natural light, thanks to large windows and seed-glass transoms. The open floor plan showcases gorgeous wood floors, trey ceilings, and high-end designer finishes throughout. The heart of the home centers around the inviting living area with stone-accented gas fireplace, and a gourmet kitchen featuring granite countertops, elevated dishwasher, and stainless steel appliances. The oversized laundry room includes custom cabinetry, a sink, and folding space, plus there's a secondary utility/pantry area for added storage and appliance overflow. Outdoor living shines with a stone back patio, built-in BBQ grill, stone firepit, covered patio, and a charming courtyard-all framed by mature oaks. The hilltop location allows for breathtaking Hill Country views and outdoor living where you capture every breeze in the county. River Chase offers resort-style amenities including a pool, clubhouse, playground, walking trails, and exclusive access to a private 58-acre riverfront park on the Guadalupe River. Conveniently located near Canyon Lake, Whitewater Amphitheater, historic Gruene, Schlitterbahn, and downtown New Braunfels, this home offers the perfect blend of luxury, privacy, and lifestyle flexibility.
Contact an agent
Home facts
- Year built:2005
- Listing Id #:1884416
- Added:36 day(s) ago
- Updated:August 22, 2025 at 02:41 PM
Rooms and interior
- Bedrooms:4
- Total bathrooms:5
- Full bathrooms:3
- Half bathrooms:2
- Living area:4,779 sq. ft.
Heating and cooling
- Cooling:Three+ Central
- Heating:Central, Electric
Structure and exterior
- Roof:Metal
- Year built:2005
- Building area:4,779 sq. ft.
- Lot area:2.2 Acres
Schools
- High school:Canyon
- Middle school:Church Hill
- Elementary school:Hoffman Lane
Utilities
- Water:City
- Sewer:City, Septic
Finances and disclosures
- Price:$995,000
- Price per sq. ft.:$208.2
- Tax amount:$13,646 (2024)
New listings near 111 Oak Pointe
- New
 $382,990Active3 beds 2 baths1,640 sq. ft.
$382,990Active3 beds 2 baths1,640 sq. ft.1628 Big Sur, New Braunfels, TX 78130
MLS# 1894742Listed by: DETAILS COMMUNITIES, LTD. - New
 $565,000Active3 beds 3 baths2,241 sq. ft.
$565,000Active3 beds 3 baths2,241 sq. ft.1420 Quarry Rock, New Braunfels, TX 78132
MLS# 590415Listed by: JLA REALTY - NB - New
 $60,000Active0.14 Acres
$60,000Active0.14 AcresLOT 9 BLOCK 4 Katy St, New Braunfels, TX 78130
MLS# 1894645Listed by: RE/MAX CORRIDOR - New
 $1,399,000Active4 beds 4 baths4,331 sq. ft.
$1,399,000Active4 beds 4 baths4,331 sq. ft.632 Carson Rdg, New Braunfels, TX 78132
MLS# 1894648Listed by: BHHS DON JOHNSON REALTORS - SA - New
 $429,000Active3 beds 2 baths1,843 sq. ft.
$429,000Active3 beds 2 baths1,843 sq. ft.1412 Denise Dr, New Braunfels, TX 78130
MLS# 1894632Listed by: KELLER WILLIAMS HERITAGE - New
 $1,799,900Active4 beds 7 baths5,781 sq. ft.
$1,799,900Active4 beds 7 baths5,781 sq. ft.1193 Lone Star Drive, New Braunfels, TX 78130
MLS# 590534Listed by: KELLER WILLIAMS HERITAGE - New
 $249,900Active3 beds 2 baths1,448 sq. ft.
$249,900Active3 beds 2 baths1,448 sq. ft.2937 Field View, New Braunfels, TX 78130
MLS# 1894585Listed by: MARTI REALTY GROUP - New
 $448,999Active4 beds 3 baths2,377 sq. ft.
$448,999Active4 beds 3 baths2,377 sq. ft.1244 Fox Wing Way, New Braunfels, TX 78132
MLS# 1894587Listed by: MARTI REALTY GROUP - New
 $453,999Active4 beds 3 baths2,377 sq. ft.
$453,999Active4 beds 3 baths2,377 sq. ft.1249 Fox Wing Way, New Braunfels, TX 78132
MLS# 1894588Listed by: MARTI REALTY GROUP - New
 $401,199Active4 beds 3 baths2,302 sq. ft.
$401,199Active4 beds 3 baths2,302 sq. ft.1232 Fox Wing Way, New Braunfels, TX 78132
MLS# 1894592Listed by: MARTI REALTY GROUP

