- ERA
- Texas
- New Braunfels
- 1273 Via Principale
1273 Via Principale, New Braunfels, TX 78132
Local realty services provided by:ERA Experts
Listed by: suzanne kuntz
Office: keller williams heritage
MLS#:588273
Source:TX_FRAR
Price summary
- Price:$839,000
- Price per sq. ft.:$263.01
- Monthly HOA dues:$66.67
About this home
Hill Country elegance meets everyday comfort in this beautifully designed one-story home nestled on a level 1.27 acre lot with mature oak trees in the sought-after Vintage Oaks community. Boasting 3,190 sq. ft., this spacious 4-bedroom, 3-bathroom layout features soaring ceilings, an open-concept design, and an inviting living room with French doors. The gourmet kitchen is a chef’s dream with custom cabinetry, granite countertops, stainless steel appliances, a warming oven, and an oversized hidden butler’s pantry. The private primary suite offers a spa-like bath with a walk-in shower and garden tub. Enjoy the Texas lifestyle on the expansive covered patio complete with a gas/wood-burning fireplace—perfect for entertaining or quiet evenings under the stars. The oversized 3-car garage includes a utility sink for added convenience. Just a short stroll to the resort-style pool and amenities of Vintage Oaks—this is the home you’ve been waiting for.
Contact an agent
Home facts
- Year built:2015
- Listing ID #:588273
- Added:161 day(s) ago
- Updated:January 31, 2026 at 03:35 PM
Rooms and interior
- Bedrooms:4
- Total bathrooms:3
- Full bathrooms:3
- Living area:3,190 sq. ft.
Heating and cooling
- Cooling:Ceiling Fans, Central Air, Electric, Zoned
- Heating:Central, Multiple Heating Units, Natural Gas, Zoned
Structure and exterior
- Roof:Metal
- Year built:2015
- Building area:3,190 sq. ft.
- Lot area:1.27 Acres
Schools
- High school:Smithson Valley
- Middle school:Smithson Valley
- Elementary school:Bill Brown Elementary
Utilities
- Sewer:Septic Tank
Finances and disclosures
- Price:$839,000
- Price per sq. ft.:$263.01
New listings near 1273 Via Principale
- New
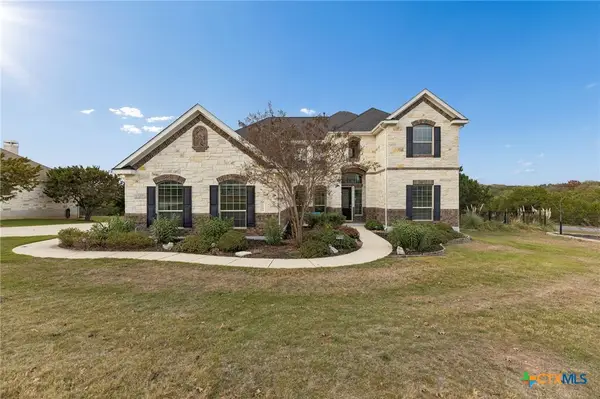 $11,179,000Active5 beds 5 baths4,703 sq. ft.
$11,179,000Active5 beds 5 baths4,703 sq. ft.2194 Ranch Loop Drive, New Braunfels, TX 78132
MLS# 602989Listed by: KELLER WILLIAMS HERITAGE - New
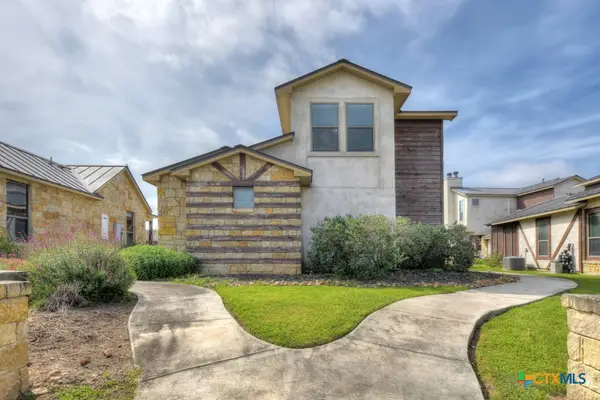 $359,900Active2 beds 2 baths1,266 sq. ft.
$359,900Active2 beds 2 baths1,266 sq. ft.1650 Gruene Vineyard Crossing, New Braunfels, TX 78130
MLS# 603256Listed by: BHHS DON JOHNSON REALTORS - NB - New
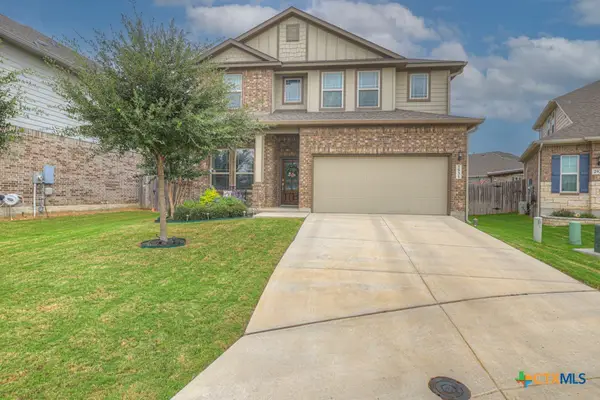 $425,000Active4 beds 3 baths2,512 sq. ft.
$425,000Active4 beds 3 baths2,512 sq. ft.2931 Aller, New Braunfels, TX 78130
MLS# 600194Listed by: JAMES REALTY SOLUTIONS LLC - New
 $350,000Active3 beds 2 baths1,747 sq. ft.
$350,000Active3 beds 2 baths1,747 sq. ft.2219 Sun Chase Boulevard, New Braunfels, TX 78130
MLS# 603229Listed by: KELLER WILLIAMS HERITAGE - New
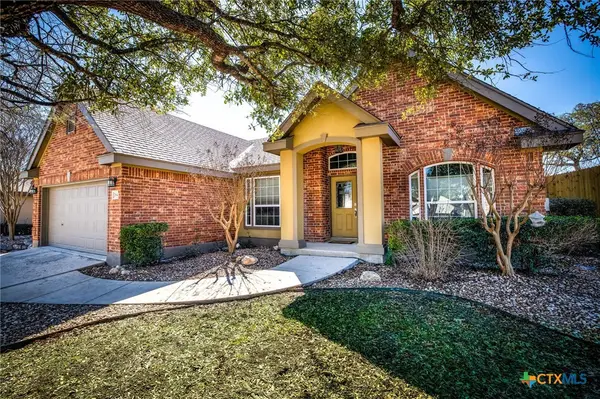 $420,000Active3 beds 2 baths1,805 sq. ft.
$420,000Active3 beds 2 baths1,805 sq. ft.2643 Wilderness Way, New Braunfels, TX 78132
MLS# 601106Listed by: KELLER WILLIAMS HERITAGE - New
 $583,825Active3 beds 3 baths2,341 sq. ft.
$583,825Active3 beds 3 baths2,341 sq. ft.1323 Wilson Creek, New Braunfels, TX 78132
MLS# 1937901Listed by: CHESMAR HOMES - New
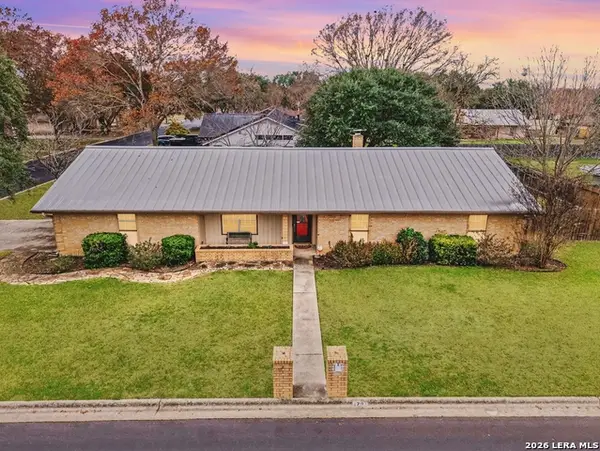 $555,000Active3 beds 2 baths1,978 sq. ft.
$555,000Active3 beds 2 baths1,978 sq. ft.1203 Clearwater, New Braunfels, TX 78130
MLS# 1937880Listed by: ORCHARD BROKERAGE - New
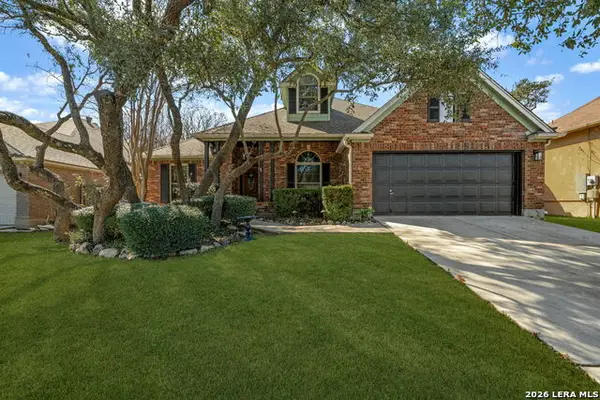 $440,000Active3 beds 2 baths2,204 sq. ft.
$440,000Active3 beds 2 baths2,204 sq. ft.2615 Foresthaven, New Braunfels, TX 78132
MLS# 1937788Listed by: REDEFINING HOME REAL ESTATE BROKERAGE - New
 $1,695,000Active3 beds 5 baths4,841 sq. ft.
$1,695,000Active3 beds 5 baths4,841 sq. ft.133 Mariposa Loop, New Braunfels, TX 78132
MLS# 603023Listed by: BHHS DON JOHNSON REALTORS - NB - New
 $310,000Active3 beds 2 baths1,627 sq. ft.
$310,000Active3 beds 2 baths1,627 sq. ft.721 Sweetgrass, New Braunfels, TX 78130
MLS# 602993Listed by: VISTA REALTY

