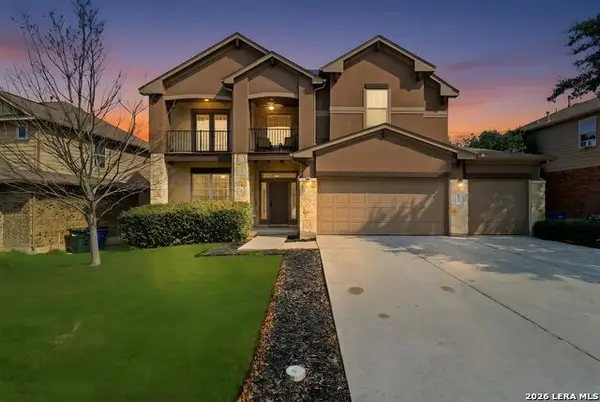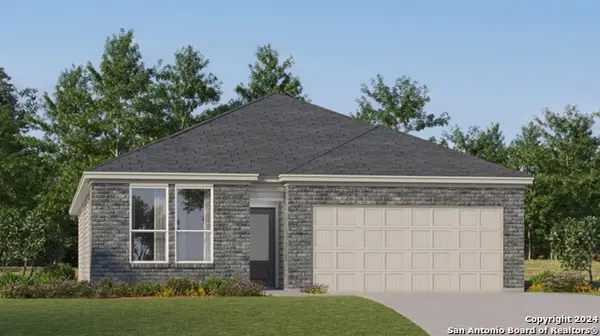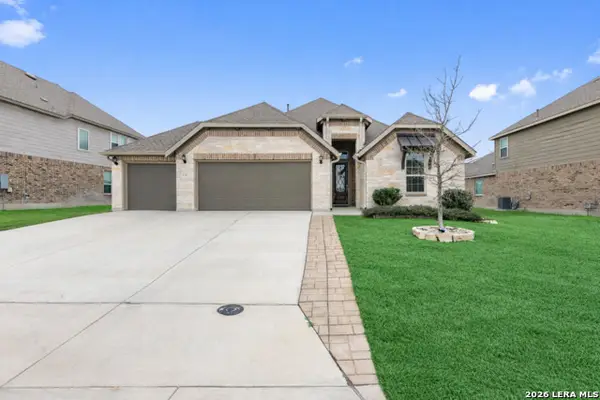1318 Webb Creek, New Braunfels, TX 78132
Local realty services provided by:ERA Brokers Consolidated
Listed by: jimmy rado(512) 821-8818, austininas@dwhomes.com
Office: david weekley homes, inc.
MLS#:1922193
Source:LERA
Price summary
- Price:$524,990
- Price per sq. ft.:$183.63
- Monthly HOA dues:$50
About this home
Discover the Rymer at 1318 Webb Creek in Meyer Ranch - where thoughtful design meets Hill Country beauty. Built like our award-winning model, this stunning home includes a private study with elegant French doors, a spa-inspired super shower, built-in appliances, and an extended covered patio perfect for entertaining. Perched on a coveted Greenbelt homesite, the backyard offers sweeping Hill Country views while the home's east-facing orientation bathes the living spaces in warm morning light. With its open-concept layout, soaring ceilings, and modern finishes, this Rymer perfectly blends everyday comfort with refined style. Don't miss your chance to own one of the most sought-after floor plans in Meyer Ranch, New Braunfels - schedule your tour of 1318 Webb Creek today.
Contact an agent
Home facts
- Year built:2025
- Listing ID #:1922193
- Added:101 day(s) ago
- Updated:February 21, 2026 at 08:21 AM
Rooms and interior
- Bedrooms:4
- Total bathrooms:3
- Full bathrooms:3
- Living area:2,859 sq. ft.
Heating and cooling
- Cooling:One Central, Zoned
- Heating:Central, Natural Gas
Structure and exterior
- Roof:Composition
- Year built:2025
- Building area:2,859 sq. ft.
- Lot area:0.19 Acres
Schools
- High school:Smithson Valley
- Middle school:Smithson Valley
- Elementary school:Bill Brown
Utilities
- Water:Water System
- Sewer:Sewer System
Finances and disclosures
- Price:$524,990
- Price per sq. ft.:$183.63
- Tax amount:$3 (2023)
New listings near 1318 Webb Creek
- New
 $430,000Active4 beds 3 baths2,866 sq. ft.
$430,000Active4 beds 3 baths2,866 sq. ft.1139 Pelican, New Braunfels, TX 78130
MLS# 1943146Listed by: LEVI RODGERS REAL ESTATE GROUP - New
 $599,000Active3 beds 3 baths3,023 sq. ft.
$599,000Active3 beds 3 baths3,023 sq. ft.640 Bluffside Dr, New Braunfels, TX 78130
MLS# 5287784Listed by: WATERLOO REALTY, LLC - New
 $1,200,000Active5 beds 6 baths3,932 sq. ft.
$1,200,000Active5 beds 6 baths3,932 sq. ft.541 Cantera Ridge, New Braunfels, TX 78132
MLS# 1943132Listed by: EXP REALTY - New
 $252,500Active2.26 Acres
$252,500Active2.26 Acres138 Bear Creek, New Braunfels, TX 78132
MLS# 1943012Listed by: BHHS DON JOHNSON REALTORS - NB - New
 $285,999Active4 beds 2 baths1,667 sq. ft.
$285,999Active4 beds 2 baths1,667 sq. ft.1861 Stonechat, New Braunfels, TX 78130
MLS# 1943030Listed by: MARTI REALTY GROUP - New
 $315,999Active3 beds 2 baths1,904 sq. ft.
$315,999Active3 beds 2 baths1,904 sq. ft.1908 Stonechat, New Braunfels, TX 78130
MLS# 1943035Listed by: MARTI REALTY GROUP - New
 $269,999Active3 beds 2 baths1,402 sq. ft.
$269,999Active3 beds 2 baths1,402 sq. ft.3529 Hilts Trail, New Braunfels, TX 78130
MLS# 1943037Listed by: MARTI REALTY GROUP - New
 $389,000Active3 beds 2 baths2,029 sq. ft.
$389,000Active3 beds 2 baths2,029 sq. ft.616 Rusty Gate, New Braunfels, TX 78130
MLS# 1943078Listed by: LION DRIVE REALTY - New
 $359,995Active5 beds 4 baths2,641 sq. ft.
$359,995Active5 beds 4 baths2,641 sq. ft.1912 Grey Wagtail, New Braunfels, TX 78130
MLS# 1942974Listed by: TEXAS HOME REALTY - New
 $599,900Active3 beds 2 baths1,030 sq. ft.
$599,900Active3 beds 2 baths1,030 sq. ft.1247 Gruene # 203, New Braunfels, TX 78130
MLS# 1941833Listed by: VISTA REALTY

