1319 Webb Creek, New Braunfels, TX 78132
Local realty services provided by:ERA Experts
1319 Webb Creek,New Braunfels, TX 78132
$474,150
- 3 Beds
- 3 Baths
- 2,260 sq. ft.
- Single family
- Active
Listed by: jimmy rado(512) 821-8818, austininas@dwhomes.com
Office: david weekley homes, inc.
MLS#:1922157
Source:LERA
Price summary
- Price:$474,150
- Price per sq. ft.:$209.8
- Monthly HOA dues:$50
About this home
1319 Webb Creek blends modern elegance with Hill Country charm. This thoughtfully designed home offers 3 bedrooms, 2.5 baths, study and 3-car garage, all wrapped in a stunning modern elevation featuring painted brick, stone accents, and a welcoming front porch. Step inside to discover a light-filled, open-concept layout where the kitchen, dining, and family rooms seamlessly connect - perfect for gathering with friends and family. The chef's kitchen shines with painted cabinets, quartz countertops, and striking matte black plumbing and lighting fixtures, all hand-selected through our Design Studio to bring timeless style and warmth to every corner. The luxurious Owner's Retreat offers a peaceful sanctuary with a spacious bedroom and a spa-inspired Owner's Bath featuring a soaking tub and separate shower. A large walk-in closet adds practical luxury to the suite. Two comfortable secondary bedrooms offer privacy and versatility, each with sizable closets and close access to the full secondary bath. The sunlit study is the perfect spot for a home office, creative space, or reading lounge. You'll love the durable, stylish flooring throughout the main living areas - with not a stitch of carpet anywhere except the bedrooms - adding to the home's clean, cohesive design.
Contact an agent
Home facts
- Year built:2025
- Listing ID #:1922157
- Added:102 day(s) ago
- Updated:February 22, 2026 at 02:44 PM
Rooms and interior
- Bedrooms:3
- Total bathrooms:3
- Full bathrooms:2
- Half bathrooms:1
- Living area:2,260 sq. ft.
Heating and cooling
- Cooling:One Central
- Heating:Central, Natural Gas
Structure and exterior
- Roof:Composition
- Year built:2025
- Building area:2,260 sq. ft.
- Lot area:0.18 Acres
Schools
- High school:Smithson Valley
- Middle school:Smithson Valley
- Elementary school:Bill Brown
Utilities
- Water:Water System
Finances and disclosures
- Price:$474,150
- Price per sq. ft.:$209.8
- Tax amount:$2 (2025)
New listings near 1319 Webb Creek
- New
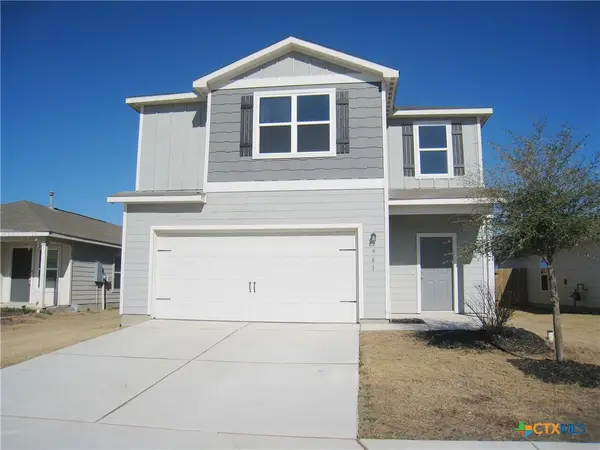 $309,900Active5 beds 3 baths2,470 sq. ft.
$309,900Active5 beds 3 baths2,470 sq. ft.961 Shady Brook Brook, New Braunfels, TX 78132
MLS# 605094Listed by: HOMECITY REAL ESTATE - Open Sat, 12 to 2pmNew
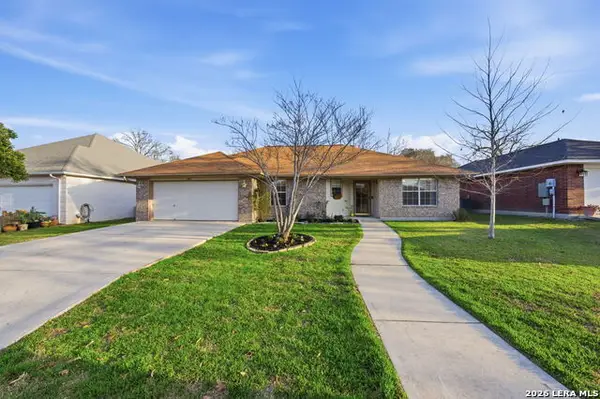 $315,000Active3 beds 2 baths1,516 sq. ft.
$315,000Active3 beds 2 baths1,516 sq. ft.1337 Pecan Arbor, New Braunfels, TX 78130
MLS# 1943223Listed by: LARRY HULL & ASSOCIATES - New
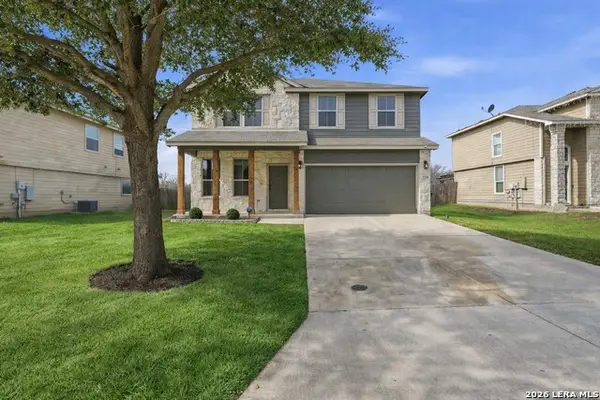 $346,500Active4 beds 3 baths2,454 sq. ft.
$346,500Active4 beds 3 baths2,454 sq. ft.2228 Hazelwood Dr, New Braunfels, TX 78130
MLS# 1943198Listed by: RELIANCE RESIDENTIAL REALTY - - New
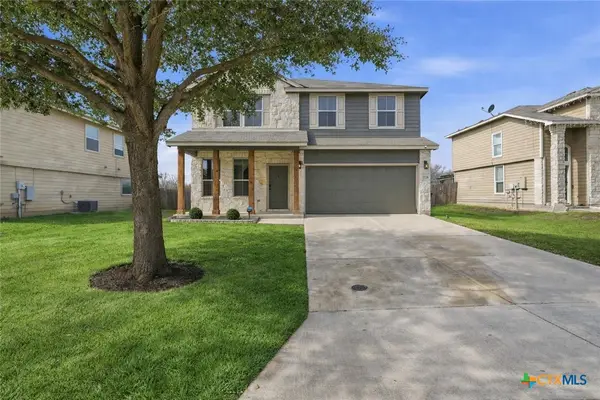 $346,500Active4 beds 3 baths2,454 sq. ft.
$346,500Active4 beds 3 baths2,454 sq. ft.2228 Hazelwood, New Braunfels, TX 78130
MLS# 604879Listed by: RELIANCE RESIDENTIAL REALTY - - New
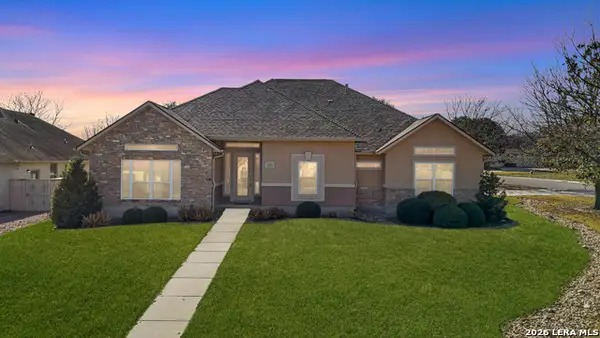 $540,000Active3 beds 2 baths2,363 sq. ft.
$540,000Active3 beds 2 baths2,363 sq. ft.2263 Stratford Grace, New Braunfels, TX 78130
MLS# 1943167Listed by: ALL CITY SAN ANTONIO REGISTERED SERIES - New
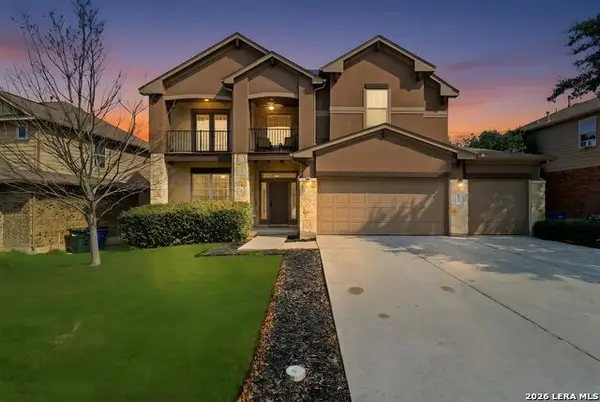 $430,000Active4 beds 3 baths2,866 sq. ft.
$430,000Active4 beds 3 baths2,866 sq. ft.1139 Pelican, New Braunfels, TX 78130
MLS# 1943146Listed by: LEVI RODGERS REAL ESTATE GROUP - New
 $599,000Active3 beds 3 baths3,023 sq. ft.
$599,000Active3 beds 3 baths3,023 sq. ft.640 Bluffside Dr, New Braunfels, TX 78130
MLS# 5287784Listed by: WATERLOO REALTY, LLC - New
 $1,200,000Active5 beds 6 baths3,932 sq. ft.
$1,200,000Active5 beds 6 baths3,932 sq. ft.541 Cantera Ridge, New Braunfels, TX 78132
MLS# 1943132Listed by: EXP REALTY - New
 $252,500Active2.26 Acres
$252,500Active2.26 Acres138 Bear Creek, New Braunfels, TX 78132
MLS# 1943012Listed by: BHHS DON JOHNSON REALTORS - NB - New
 $285,999Active4 beds 2 baths1,667 sq. ft.
$285,999Active4 beds 2 baths1,667 sq. ft.1861 Stonechat, New Braunfels, TX 78130
MLS# 1943030Listed by: MARTI REALTY GROUP

