1356 Capitare, New Braunfels, TX 78132
Local realty services provided by:ERA Colonial Real Estate
Listed by:sasha jam
Office:jpar west metro
MLS#:8429417
Source:ACTRIS
1356 Capitare,New Braunfels, TX 78132
$1,998,000
- 5 Beds
- 8 Baths
- 5,239 sq. ft.
- Single family
- Active
Price summary
- Price:$1,998,000
- Price per sq. ft.:$381.37
- Monthly HOA dues:$60.42
About this home
Welcome to this exceptional contemporary custom home, where luxury meets modern design. Situated in a highly sought-after location, this one-story residence boasts a guest house, 5 spacious bedrooms and 6 beautifully appointed bathrooms, offering both style and comfort. The expansive open floor plan seamlessly connects the gourmet kitchen, formal dining area, and inviting living spaces, making it perfect for both intimate gatherings and large-scale entertaining. A true chef's kitchen is complemented by a well-equipped butler's kitchen, providing an ideal space for prep work and extra storage. Large windows throughout the home allow natural light to flood every room, creating a bright and airy atmosphere. The master suite offers a private retreat, complete with an elegant en-suite bathroom and generous closet space. For outdoor enthusiasts, the home features a stunning pool and spa, set against a backdrop of lush landscaping, perfect for relaxation and entertaining. The spacious guesthouse provides privacy and comfort for visitors, complete with its own living area, bedroom, and bathroom. Every detail in this home reflects meticulous craftsmanship and sophisticated design, from the luxurious finishes to the seamless flow of spaces. This remarkable property is the perfect blend of elegance and functionality-truly an entertainer's dream. Don't miss the opportunity to make this extraordinary home your own.
Contact an agent
Home facts
- Year built:2023
- Listing ID #:8429417
- Updated:October 17, 2025 at 02:33 AM
Rooms and interior
- Bedrooms:5
- Total bathrooms:8
- Full bathrooms:6
- Half bathrooms:2
- Living area:5,239 sq. ft.
Heating and cooling
- Cooling:Central
- Heating:Central, Propane
Structure and exterior
- Roof:Metal
- Year built:2023
- Building area:5,239 sq. ft.
Schools
- High school:Smithson Valley
- Elementary school:Bill Brown
Utilities
- Water:Private
- Sewer:Aerobic Septic
Finances and disclosures
- Price:$1,998,000
- Price per sq. ft.:$381.37
- Tax amount:$26,422 (2024)
New listings near 1356 Capitare
- New
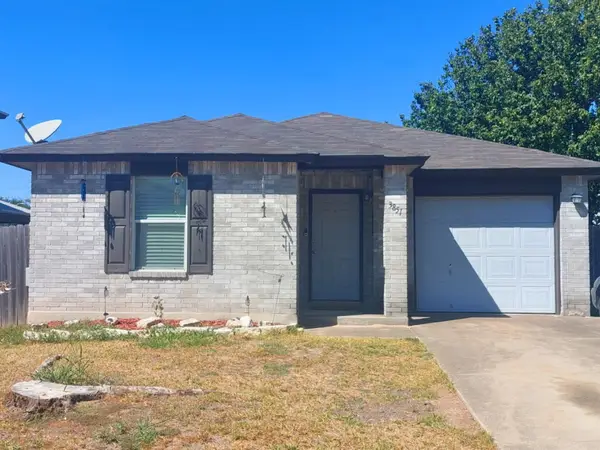 $220,000Active2 beds 2 baths1,242 sq. ft.
$220,000Active2 beds 2 baths1,242 sq. ft.3851 Cherokee Blvd, New Braunfels, TX 78132
MLS# 9598208Listed by: KELLER WILLIAMS REALTY - New
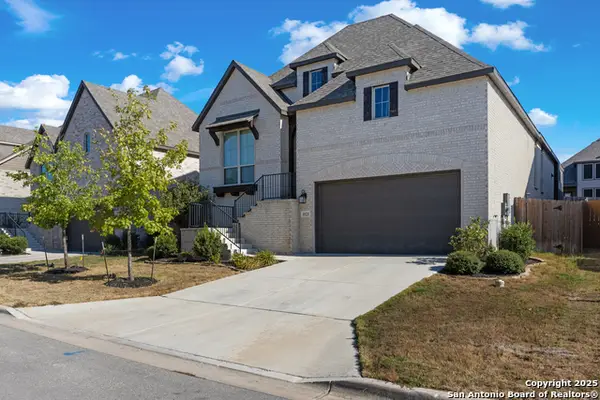 $460,000Active4 beds 3 baths2,230 sq. ft.
$460,000Active4 beds 3 baths2,230 sq. ft.1523 Balcones Fault, New Braunfels, TX 78132
MLS# 1916104Listed by: REALTY ADVANTAGE - New
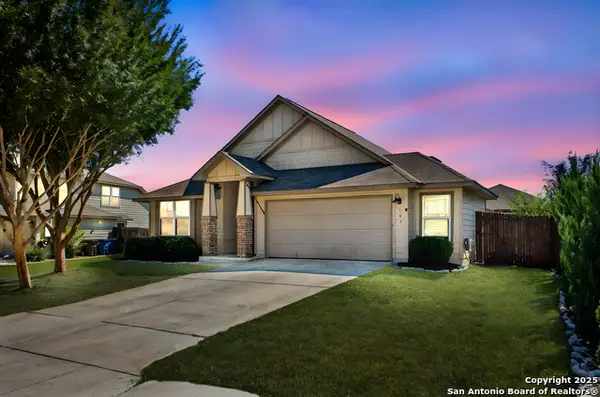 $314,900Active3 beds 1 baths1,753 sq. ft.
$314,900Active3 beds 1 baths1,753 sq. ft.107 Ruger Path, New Braunfels, TX 78130
MLS# 1916052Listed by: CORE 35 REALTY - New
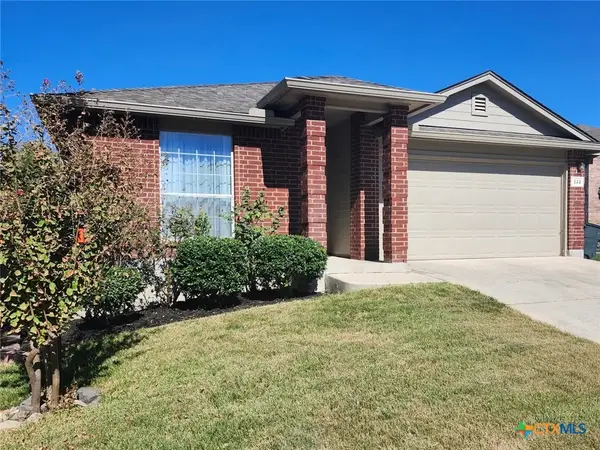 $269,000Active3 beds 2 baths1,766 sq. ft.
$269,000Active3 beds 2 baths1,766 sq. ft.144 Crane Crest Drive, New Braunfels, TX 78130
MLS# 595254Listed by: LAKE HOMES REALTY, LLC - New
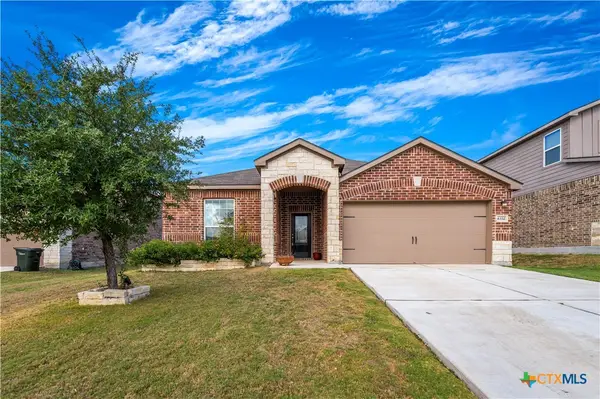 $299,000Active3 beds 2 baths1,540 sq. ft.
$299,000Active3 beds 2 baths1,540 sq. ft.6332 Juniper Vw, New Braunfels, TX 78132
MLS# 595283Listed by: BLACK LABEL REAL ESTATE ADVISO - New
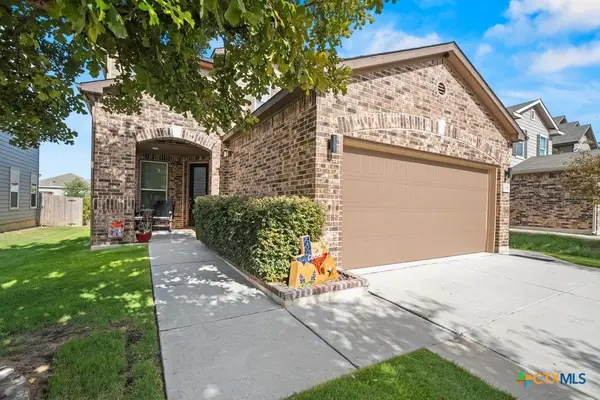 $324,500Active3 beds 3 baths2,351 sq. ft.
$324,500Active3 beds 3 baths2,351 sq. ft.2081 Brandywine Drive, New Braunfels, TX 78130
MLS# 595462Listed by: REAL BROKER, LLC - New
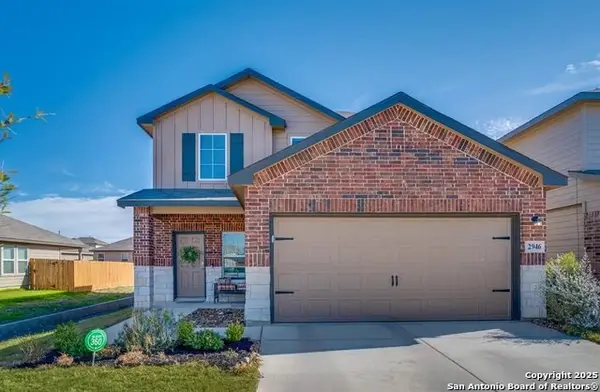 $324,900Active4 beds 3 baths2,498 sq. ft.
$324,900Active4 beds 3 baths2,498 sq. ft.2946 Wolfcreek, New Braunfels, TX 78130
MLS# 1913158Listed by: REDFIN CORPORATION - Open Fri, 8am to 7pmNew
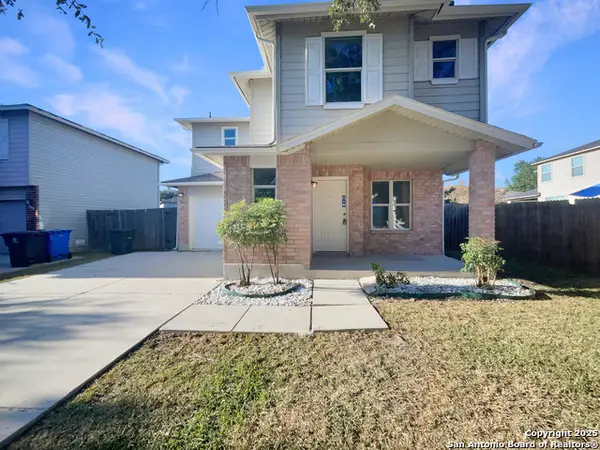 $222,000Active3 beds 3 baths1,750 sq. ft.
$222,000Active3 beds 3 baths1,750 sq. ft.3815 Cherokee, New Braunfels, TX 78132
MLS# 1915983Listed by: OPENDOOR BROKERAGE, LLC - New
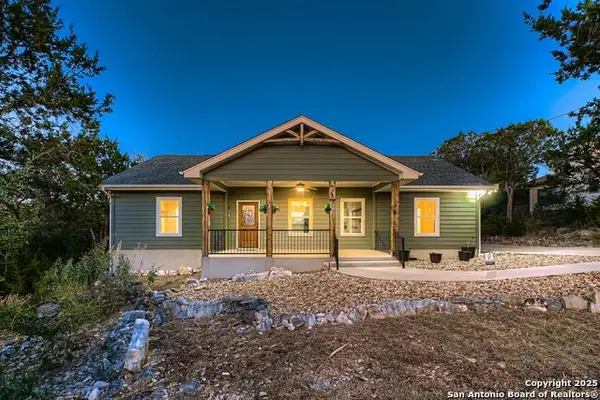 $489,999Active3 beds 2 baths1,916 sq. ft.
$489,999Active3 beds 2 baths1,916 sq. ft.3963 Summit Hurst, New Braunfels, TX 78132
MLS# 1915948Listed by: ORCHARD BROKERAGE - New
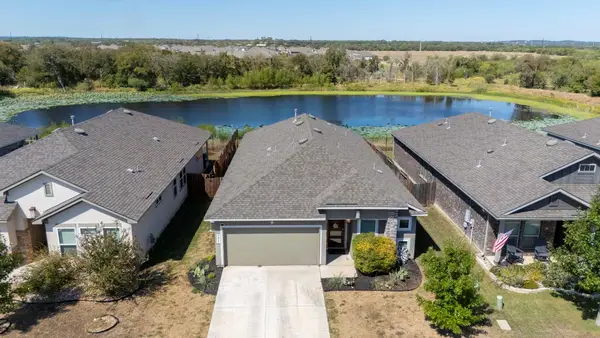 $449,000Active4 beds 2 baths1,917 sq. ft.
$449,000Active4 beds 2 baths1,917 sq. ft.3065 Nister, New Braunfels, TX 78130
MLS# 1139311Listed by: COMPASS RE TEXAS, LLC
