1416 Quarry Rock, New Braunfels, TX 78132
Local realty services provided by:ERA Colonial Real Estate
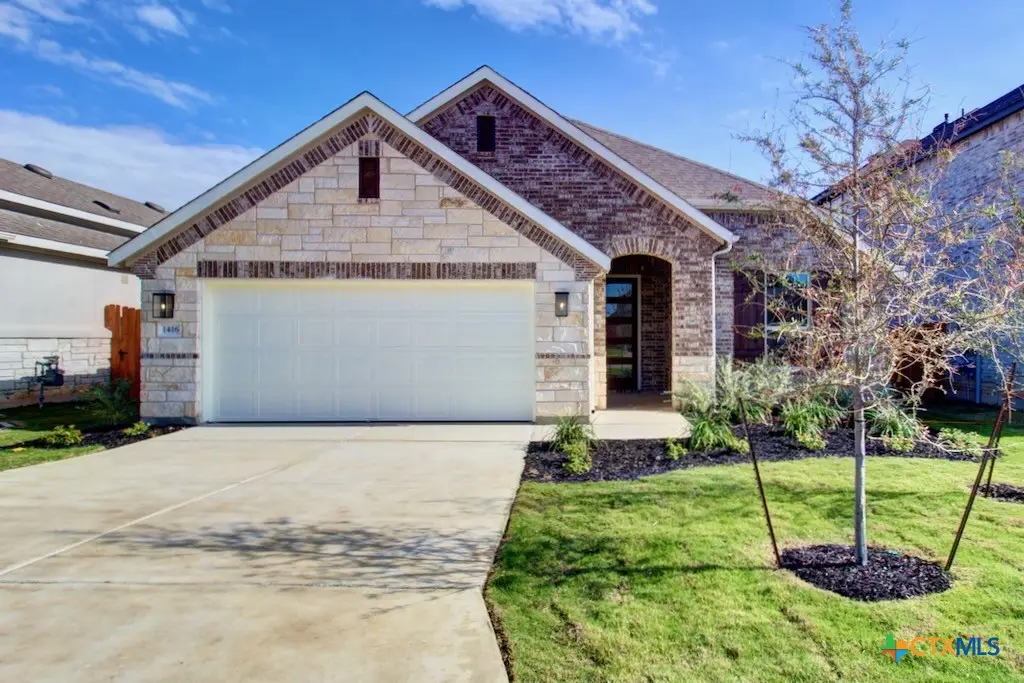
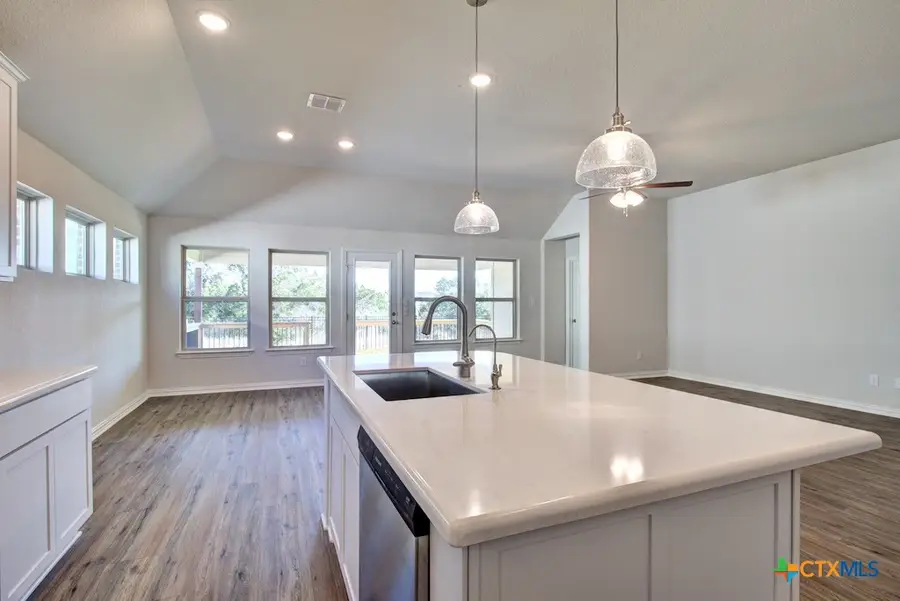
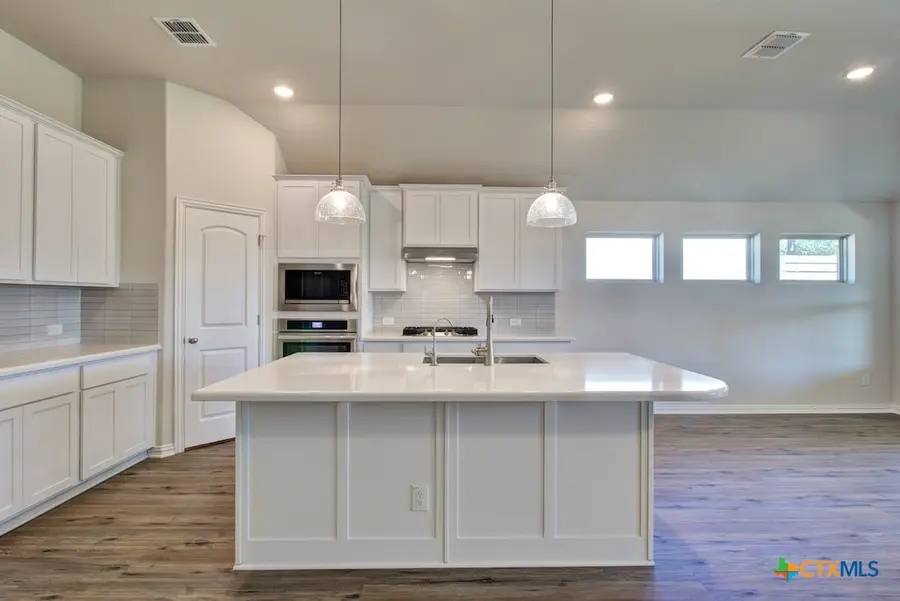
Listed by:april maki
Office:brightland homes brokerage
MLS#:555003
Source:TX_FRAR
Price summary
- Price:$434,990
- Price per sq. ft.:$221.14
- Monthly HOA dues:$50
About this home
**Greenbelt Lot, Tandem 3 Car Garage** Welcome to the Palm floor plan brought to you by Brightland Homes, located in the highly desirable Meyer Ranch community featuring award winning amenities such as The Hall event space, a resort style pool, playground, and community trails. This beautifully designed one story home offers 1,967 SQFT with 3 bedrooms, 2 bathrooms, and a 3 car tandem garage in place of the traditional flex room. Backing to a greenbelt, this home provides added privacy and peaceful views. The private owner's suite is filled with natural light and includes a luxurious bath with an enlarged frameless tiled shower with seat, a garden tub with a window, dual vanities, a private water closet, and a spacious closet. The open kitchen layout includes a built in oven/microwave cabinet, 42" upper cabinets with crown moulding, a gas cooktop, externally vented hood, Omega stone countertops, spacious pantry, and large center island. The exterior features 3 sided stone masonry, an extended covered patio, front gutters, and full landscaping with irrigation.
Contact an agent
Home facts
- Year built:2024
- Listing Id #:555003
- Added:273 day(s) ago
- Updated:August 20, 2025 at 02:11 PM
Rooms and interior
- Bedrooms:4
- Total bathrooms:2
- Full bathrooms:2
- Living area:1,967 sq. ft.
Heating and cooling
- Cooling:Ceiling Fans, Central Air
- Heating:Central
Structure and exterior
- Roof:Composition, Shingle
- Year built:2024
- Building area:1,967 sq. ft.
- Lot area:0.21 Acres
Schools
- High school:Smithson Valley
- Middle school:Smithson Valley
- Elementary school:Arlon R Seay Elementary
Utilities
- Water:Public
- Sewer:Public Sewer
Finances and disclosures
- Price:$434,990
- Price per sq. ft.:$221.14
New listings near 1416 Quarry Rock
- New
 $290,000Active4 beds 4 baths2,641 sq. ft.
$290,000Active4 beds 4 baths2,641 sq. ft.3312 Falcon Grove, New Braunfels, TX 78130
MLS# 590283Listed by: ANDERS PIERCE REALTY, LLC - New
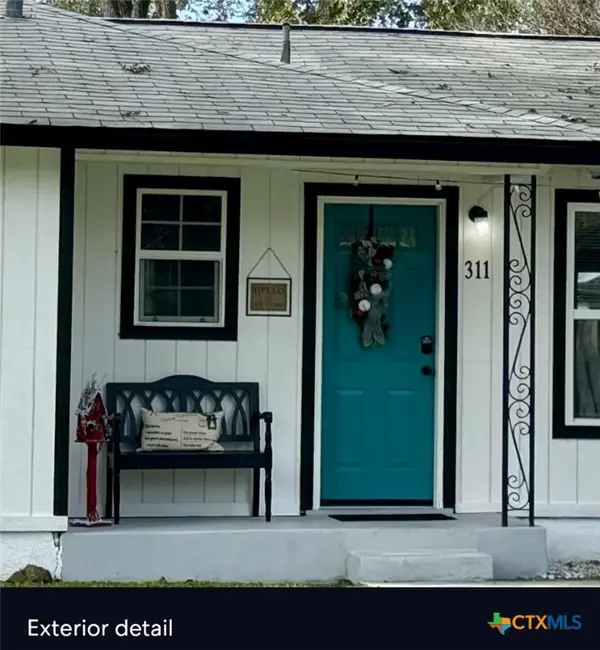 $375,000Active3 beds 2 baths1,200 sq. ft.
$375,000Active3 beds 2 baths1,200 sq. ft.311 E Torrey Street, New Braunfels, TX 78130
MLS# 590276Listed by: KEY REALTY - New
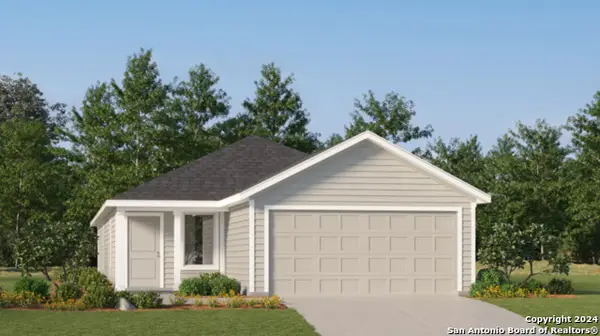 $250,999Active4 beds 2 baths1,600 sq. ft.
$250,999Active4 beds 2 baths1,600 sq. ft.1526 Tiptop Meadow, New Braunfels, TX 78130
MLS# 1893998Listed by: MARTI REALTY GROUP - New
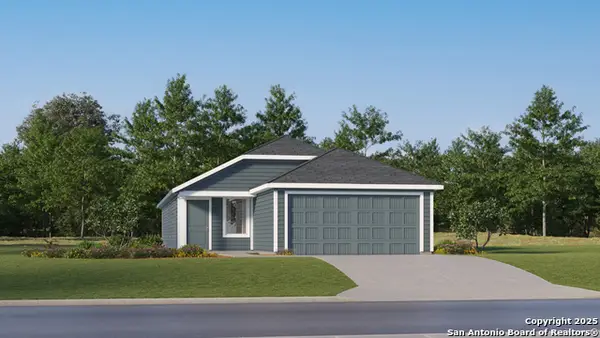 $240,999Active4 beds 2 baths1,575 sq. ft.
$240,999Active4 beds 2 baths1,575 sq. ft.3789 Swift Fox Rd, New Braunfels, TX 78130
MLS# 1893971Listed by: MARTI REALTY GROUP - New
 $384,990Active3 beds 2 baths1,809 sq. ft.
$384,990Active3 beds 2 baths1,809 sq. ft.1513 Passmore Downs, New Braunfels, TX 78130
MLS# 1893912Listed by: MOVE UP AMERICA - New
 $900,000Active4 beds 4 baths3,567 sq. ft.
$900,000Active4 beds 4 baths3,567 sq. ft.25955 Post Vw, New Braunfels, TX 78132
MLS# 1893749Listed by: REALTY OF AMERICA, LLC - New
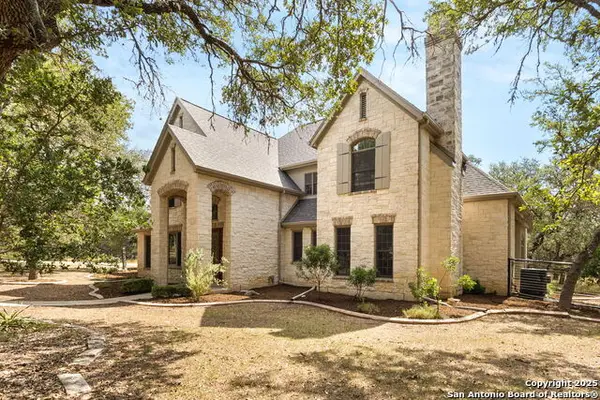 $1,100,000Active5 beds 6 baths4,566 sq. ft.
$1,100,000Active5 beds 6 baths4,566 sq. ft.25960 Bent Bluff, New Braunfels, TX 78132
MLS# 1893750Listed by: REALTY OF AMERICA, LLC - New
 $635,930Active4 beds 4 baths2,897 sq. ft.
$635,930Active4 beds 4 baths2,897 sq. ft.5783 Ryder Road, New Braunfels, TX 78130
MLS# 1893853Listed by: EXP REALTY - New
 $688,012Active4 beds 3 baths2,951 sq. ft.
$688,012Active4 beds 3 baths2,951 sq. ft.5741 Huron, New Braunfels, TX 78130
MLS# 1893785Listed by: DINA VERTERAMO, BROKER - New
 $647,843Active4 beds 3 baths2,722 sq. ft.
$647,843Active4 beds 3 baths2,722 sq. ft.5767 Ryder Road, New Braunfels, TX 78130
MLS# 1893808Listed by: EXP REALTY

