1436 Stahlman Way, New Braunfels, TX 78132
Local realty services provided by:ERA Brokers Consolidated
1436 Stahlman Way,New Braunfels, TX 78132
$995,999
- 4 Beds
- 4 Baths
- 3,393 sq. ft.
- Single family
- Active
Listed by: autumn martens(210) 765-1111, autumnremax@yahoo.com
Office: re/max go - nb
MLS#:1890431
Source:LERA
Price summary
- Price:$995,999
- Price per sq. ft.:$293.55
- Monthly HOA dues:$62.5
About this home
Gorgeous Hill Country 4 bedroom, 3.5 baths, oversized 3 car garage, game room, large bedrooms, gourmet kitchen with custom cabinetry and drawers with soft close feature, double ovens, GE Cafe appliance package, 8 ft door package, various ceilings, within a design with many windows keeping the beautiful bluff views in sight. You may choose your selections and design changes! Estimated completion date late 2026. You have anticipated building your dream home in the prestigious Vintage Oaks and now the next step is to choose the right builder for your home construction. This is crucial because they significantly impact the quality, cost, and timeline of your project, as well as your overall experience. A reputable builder brings expertise, ensures quality workmanship, manages the budget effectively, and provides ongoing support. They also handle crucial aspects like adhering to building codes, managing subcontractors, and maintaining a safe work environment. All of those concerns with the elegance of their design leads you to JLP Builders who are a preferred builder in this desired neighborhood and ready to team with you to bring your vision to fruition.
Contact an agent
Home facts
- Year built:2025
- Listing ID #:1890431
- Added:190 day(s) ago
- Updated:February 13, 2026 at 02:47 PM
Rooms and interior
- Bedrooms:4
- Total bathrooms:4
- Full bathrooms:3
- Half bathrooms:1
- Living area:3,393 sq. ft.
Heating and cooling
- Cooling:Two Central, Zoned
- Heating:Central, Electric
Structure and exterior
- Roof:Composition
- Year built:2025
- Building area:3,393 sq. ft.
- Lot area:1.01 Acres
Schools
- High school:Smithson Valley
- Middle school:Smithson Valley
- Elementary school:Bill Brown
Utilities
- Water:Co-op Water
- Sewer:Septic
Finances and disclosures
- Price:$995,999
- Price per sq. ft.:$293.55
- Tax amount:$3,281 (2024)
New listings near 1436 Stahlman Way
- New
 $420,000Active3 beds 3 baths2,049 sq. ft.
$420,000Active3 beds 3 baths2,049 sq. ft.655 Arroyo Sierra, New Braunfels, TX 78130
MLS# 5795944Listed by: GREGORIO REAL ESTATE COMPANY - New
 $516,668Active3 beds 2 baths2,114 sq. ft.
$516,668Active3 beds 2 baths2,114 sq. ft.594 Meade St, New Braunfels, TX 78132
MLS# 1941190Listed by: EXP REALTY - New
 $545,000Active4 beds 3 baths2,759 sq. ft.
$545,000Active4 beds 3 baths2,759 sq. ft.222 Sigel, New Braunfels, TX 78132
MLS# 1941178Listed by: BLACK LABEL RE ADVISORS, LLC - New
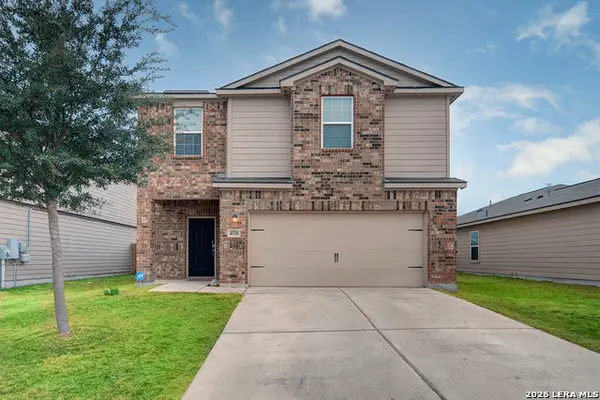 $275,000Active4 beds 3 baths2,347 sq. ft.
$275,000Active4 beds 3 baths2,347 sq. ft.4026 Belden, New Braunfels, TX 78132
MLS# 1913905Listed by: ALL CITY SAN ANTONIO REGISTERED SERIES - New
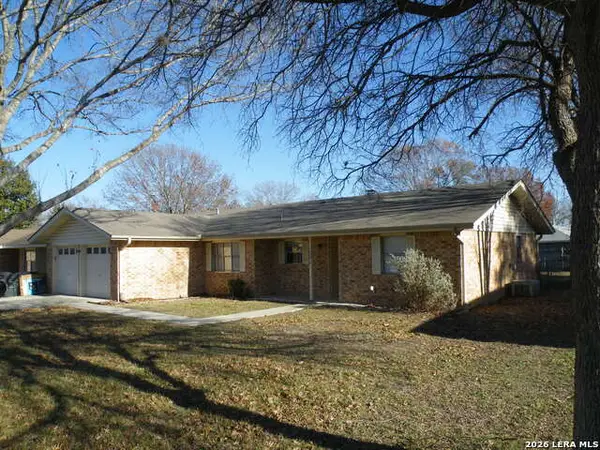 $275,000Active3 beds 2 baths1,475 sq. ft.
$275,000Active3 beds 2 baths1,475 sq. ft.1420 Pams Path, New Braunfels, TX 78130
MLS# 1941105Listed by: JOYCE C. KLEIN, REALTORS - New
 $824,000Active3 beds 3 baths2,674 sq. ft.
$824,000Active3 beds 3 baths2,674 sq. ft.208 Lowman, New Braunfels, TX 78132
MLS# 1941070Listed by: BHHS DON JOHNSON REALTORS - NB - New
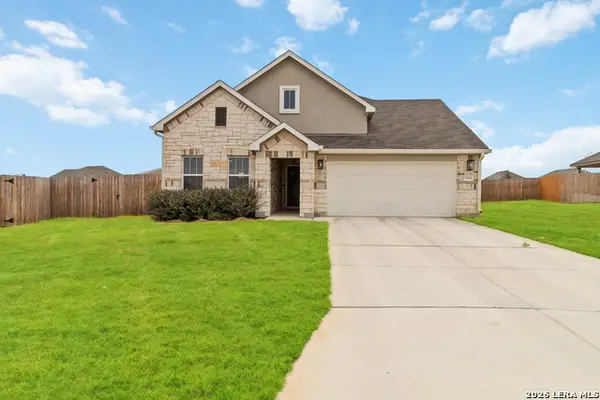 $449,900Active5 beds 3 baths2,872 sq. ft.
$449,900Active5 beds 3 baths2,872 sq. ft.926 Dust Devil, New Braunfels, TX 78130
MLS# 1940963Listed by: JB GOODWIN, REALTORS - New
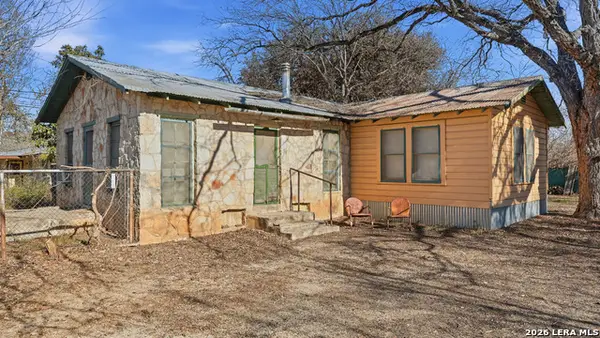 $500,000Active2 beds 1 baths934 sq. ft.
$500,000Active2 beds 1 baths934 sq. ft.964 N Union Ave, New Braunfels, TX 78130
MLS# 1940964Listed by: KELLER WILLIAMS HERITAGE - New
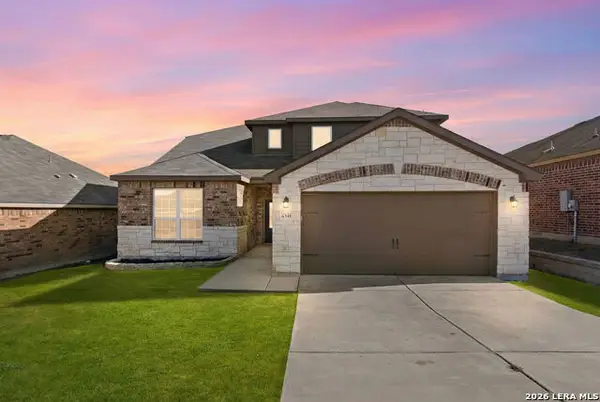 $299,000Active4 beds 3 baths2,212 sq. ft.
$299,000Active4 beds 3 baths2,212 sq. ft.6341 Hibiscus, New Braunfels, TX 78132
MLS# 1940985Listed by: PHYLLIS BROWNING COMPANY - New
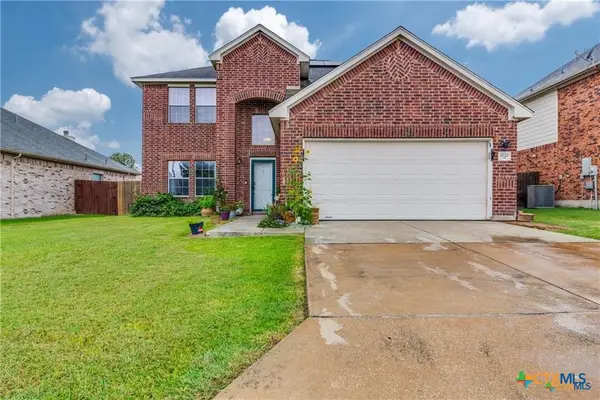 $369,400Active4 beds 3 baths2,892 sq. ft.
$369,400Active4 beds 3 baths2,892 sq. ft.2122 Carlisle Castle Drive, New Braunfels, TX 78130
MLS# 604408Listed by: HIGHLAND VIEW REALTY GROUP

