1471 Decanter Drive, New Braunfels, TX 78132
Local realty services provided by:ERA Experts
Listed by: jennifer kubenka
Office: keller williams heritage
MLS#:573380
Source:TX_FRAR
Price summary
- Price:$899,950
- Price per sq. ft.:$295.36
- Monthly HOA dues:$66.67
About this home
1471 Decanter Drive - Where Hill Country Elegance Meets Everyday Comfort
Nestled in the coveted Vintage Oaks at the Vineyard, this 4-bedroom, 3.5-bath custom home is more than a place to live; it’s a place to belong. With approximately 3,047 square feet of thoughtfully curated design, every detail speaks to quality, comfort, and the art of living well.
From the moment you step into the foyer, you’re embraced by the warmth of custom hand-troweled walls, each stroke a testament to craftsmanship and care. The rich texture and subtle depth create an instant sense of welcome, as if the home itself is inviting you to stay for a while.
Beyond the entry, sunlight spills across soaring ceilings and open spaces, drawing you into a kitchen built for gathering, complete with granite countertops, stainless steel appliances, double ovens, and a center island ready for everything from Sunday brunch to an evening of wine with friends.
The private primary suite is a retreat unto itself, featuring a spa-inspired bath with a walk-in shower, a clawfoot soaking tub, and dual vanities. Secondary bedrooms offer quiet corners for rest, work, or play, each one designed with privacy and comfort in mind.
Step outside and you’ll find your personal resort: a sparkling pool, separate hot tub, and covered patio perfect for summer barbecues or cozy autumn evenings. From here, a private trail leads directly to the neighborhood’s scenic hiking path, while a short stroll brings you to the enhanced amenity center now home to brand-new pickleball courts.
In Vintage Oaks, life is rich with possibilities. Multiple resort-style pools, a fitness center, walking trails, sports courts, and a Tuscan-inspired clubhouse are all yours to enjoy. Here, every day feels a little more special, a little more yours.
1471 Decanter Drive isn’t just a home. It’s where your Hill Country story begins.
Contact an agent
Home facts
- Year built:2013
- Listing ID #:573380
- Added:253 day(s) ago
- Updated:December 11, 2025 at 03:13 PM
Rooms and interior
- Bedrooms:4
- Total bathrooms:4
- Full bathrooms:3
- Living area:3,047 sq. ft.
Heating and cooling
- Cooling:Ceiling Fans, Heat Pump, Zoned
- Heating:Central, Electric, Heat Pump, Multiple Heating Units, Zoned
Structure and exterior
- Roof:Composition, Shingle
- Year built:2013
- Building area:3,047 sq. ft.
- Lot area:1.01 Acres
Schools
- High school:Smithson Valley
- Middle school:Smithson Valley
- Elementary school:Bill Brown Elementary
Utilities
- Sewer:Aerobic Septic, Septic Needed
Finances and disclosures
- Price:$899,950
- Price per sq. ft.:$295.36
New listings near 1471 Decanter Drive
- New
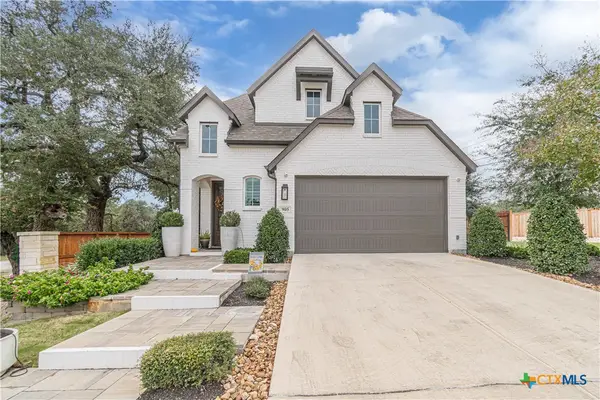 $630,000Active4 beds 3 baths2,717 sq. ft.
$630,000Active4 beds 3 baths2,717 sq. ft.905 Easy Gruene, New Braunfels, TX 78130
MLS# 599730Listed by: NB REGAL REAL ESTATE, LLC - New
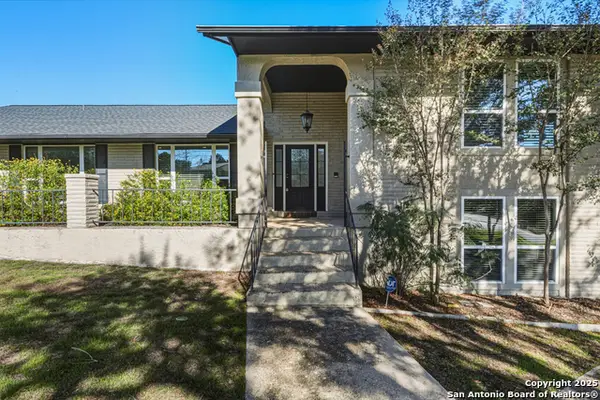 $795,000Active4 beds 3 baths2,982 sq. ft.
$795,000Active4 beds 3 baths2,982 sq. ft.21 Royal Crest, New Braunfels, TX 78130
MLS# 1927771Listed by: BHHS DON JOHNSON REALTORS - NB - New
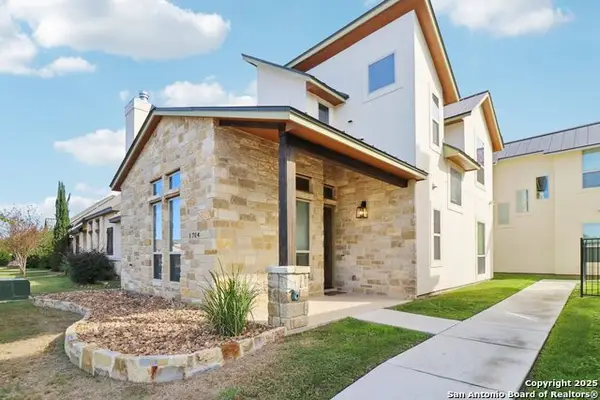 $589,000Active3 beds 3 baths1,649 sq. ft.
$589,000Active3 beds 3 baths1,649 sq. ft.1704 Gruene Vineyard, New Braunfels, TX 78130
MLS# 1927766Listed by: REAL BROKER, LLC - New
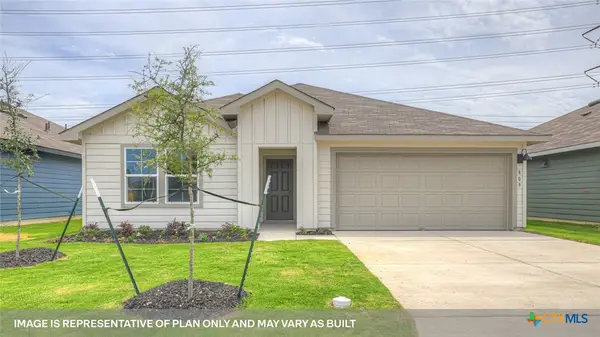 $299,990Active4 beds 2 baths1,788 sq. ft.
$299,990Active4 beds 2 baths1,788 sq. ft.1013 Village Run, Seguin, TX 78155
MLS# 599703Listed by: DR HORTON-AUSTIN - New
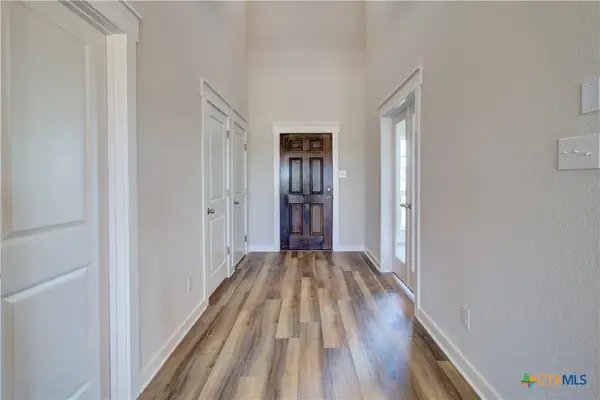 $347,990Active4 beds 3 baths2,369 sq. ft.
$347,990Active4 beds 3 baths2,369 sq. ft.2518 White Daisy Hill, Converse, TX 78109
MLS# 599733Listed by: BRIGHTLAND HOMES BROKERAGE - New
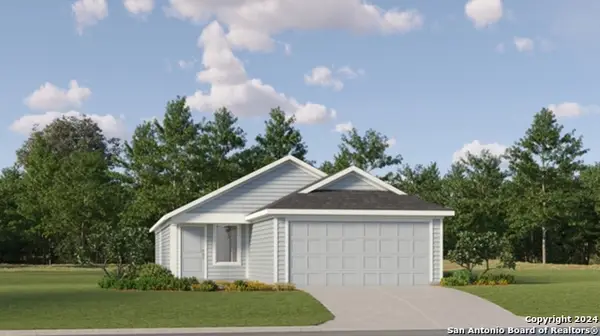 $261,999Active3 beds 2 baths1,402 sq. ft.
$261,999Active3 beds 2 baths1,402 sq. ft.2404 Shady Grove, New Braunfels, TX 78130
MLS# 1927701Listed by: MARTI REALTY GROUP - New
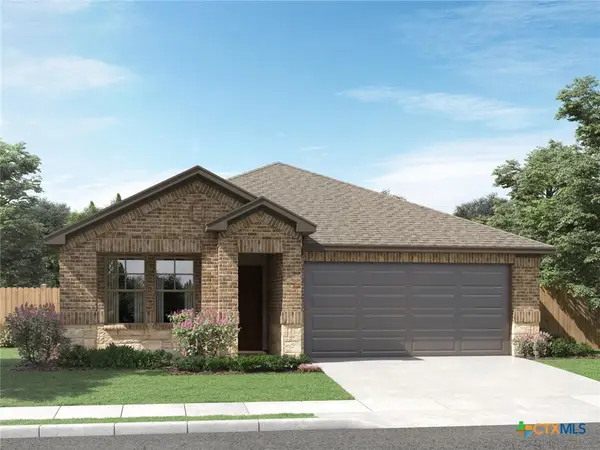 $447,900Active4 beds 3 baths2,106 sq. ft.
$447,900Active4 beds 3 baths2,106 sq. ft.3019 Nash Drive, New Braunfels, TX 78132
MLS# 599055Listed by: MERITAGE HOMES REALTY - New
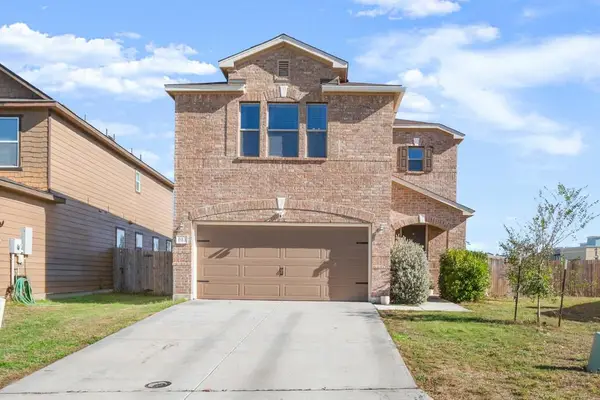 Listed by ERA$299,000Active3 beds 3 baths2,032 sq. ft.
Listed by ERA$299,000Active3 beds 3 baths2,032 sq. ft.613 Lost Pond, New Braunfels, TX 78130
MLS# 9437468Listed by: SPROUT REALTY - New
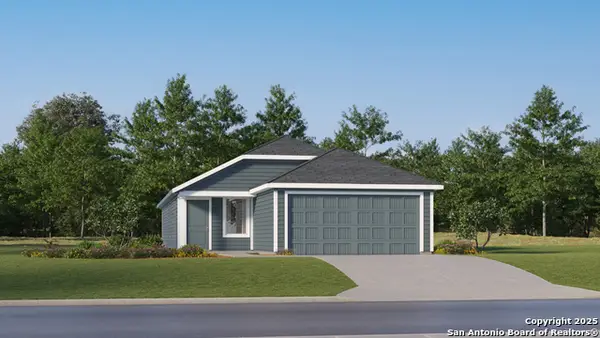 $275,999Active4 beds 2 baths1,575 sq. ft.
$275,999Active4 beds 2 baths1,575 sq. ft.3915 Eldorado, New Braunfels, TX 78130
MLS# 1927584Listed by: MARTI REALTY GROUP - New
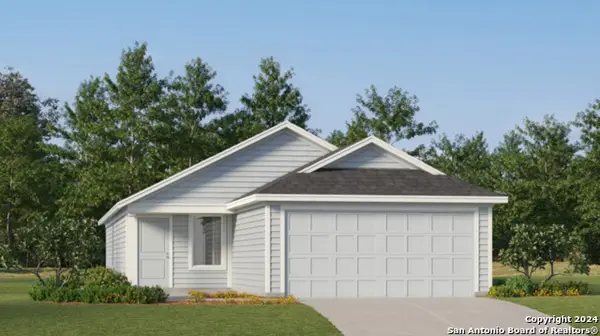 $265,999Active3 beds 2 baths1,402 sq. ft.
$265,999Active3 beds 2 baths1,402 sq. ft.3919 Eldorado, New Braunfels, TX 78130
MLS# 1927587Listed by: MARTI REALTY GROUP
