1530 Esser Xing, New Braunfels, TX 78132
Local realty services provided by:ERA Experts
1530 Esser Xing,New Braunfels, TX 78132
$475,000
- 4 Beds
- 4 Baths
- 2,934 sq. ft.
- Single family
- Pending
Listed by:frank bisono(830) 312-9332, frank@creintx.com
Office:re/max go - nb
MLS#:1773894
Source:SABOR
Price summary
- Price:$475,000
- Price per sq. ft.:$161.9
- Monthly HOA dues:$50
About this home
*** VA ASSUMABLE LOAN AT 2.5%!!! FOR CONVENTIONAL LOAN BUYERS, A $10,000 SELLER CONCESSION TOWARDS RATE BUYDOWN IS OFFERED *** Welcome to Meyer Ranch Community Living! Nestled in the heart of New Braunfels, TX, this Gehan Homes masterpiece awaits your arrival. Introducing the stunning Capri floorplan, where comfort meets elegance in over 2940 square feet of meticulously crafted living space. Step inside and discover a sanctuary of modern luxury. This two-level abode offers ample space for relaxation and entertainment, featuring 4 bedrooms, 3.5 bathrooms, and a dedicated study room. Upstairs, indulge in leisure with a generously sized gameroom and a separate media room, perfect for movie nights or gaming sessions with loved ones. Outside, admire the upgraded 3-sided brick facade that exudes curb appeal, complemented by a covered patio where you can unwind and soak in the serene surroundings. The convenience of a full sprinkler system with a water-conserving rain sensor ensures effortless lawn maintenance year-round. Inside, the attention to detail is evident at every turn. Retreat to the split, private master bedroom boasting tranquility and relaxation, complete with an oversized walk-in shower for a spa-like experience. The upgraded flooring throughout the home adds a touch of sophistication, while the spacious kitchen is a culinary enthusiast's dream. Featuring 42" custom wood cabinets, a large island, upgraded countertops, and a gas range, it's the perfect setting for creating culinary masterpieces and hosting memorable gatherings. Privacy is paramount, and this home comes complete with a 6' privacy fence with a gate, ensuring security and seclusion for you and your loved ones. Don't miss the opportunity to make this your dream home in the sought-after Meyer Ranch Community. Schedule your private tour today and experience luxury living at its finest!
Contact an agent
Home facts
- Year built:2020
- Listing ID #:1773894
- Added:516 day(s) ago
- Updated:October 10, 2025 at 07:19 AM
Rooms and interior
- Bedrooms:4
- Total bathrooms:4
- Full bathrooms:3
- Half bathrooms:1
- Living area:2,934 sq. ft.
Heating and cooling
- Cooling:One Central
- Heating:Central, Natural Gas
Structure and exterior
- Roof:Composition
- Year built:2020
- Building area:2,934 sq. ft.
- Lot area:0.18 Acres
Schools
- High school:Smithson Valley
- Middle school:Spring Branch
- Elementary school:Bill Brown
Utilities
- Water:City, Water System
- Sewer:City, Sewer System
Finances and disclosures
- Price:$475,000
- Price per sq. ft.:$161.9
- Tax amount:$12,256 (2024)
New listings near 1530 Esser Xing
- New
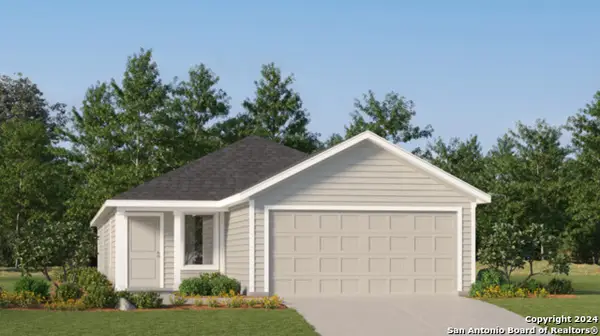 $264,999Active4 beds 2 baths1,600 sq. ft.
$264,999Active4 beds 2 baths1,600 sq. ft.3832 Swift Fox Rd, New Braunfels, TX 78130
MLS# 1915646Listed by: MARTI REALTY GROUP - New
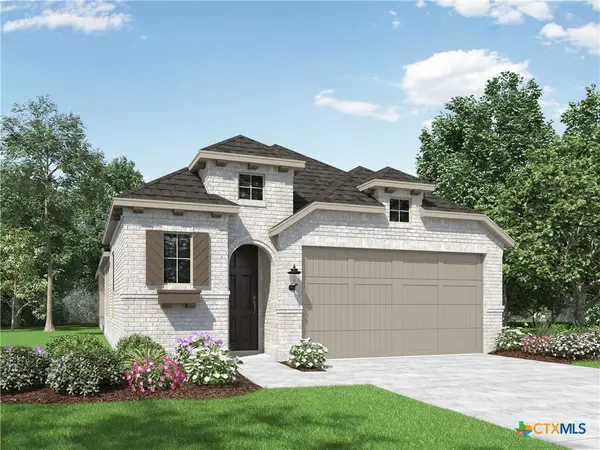 $372,990Active4 beds 2 baths1,920 sq. ft.
$372,990Active4 beds 2 baths1,920 sq. ft.227 Bodensee Place, New Braunfels, TX 78130
MLS# 595375Listed by: DINA VERTERAMO- INDEPENDENT - New
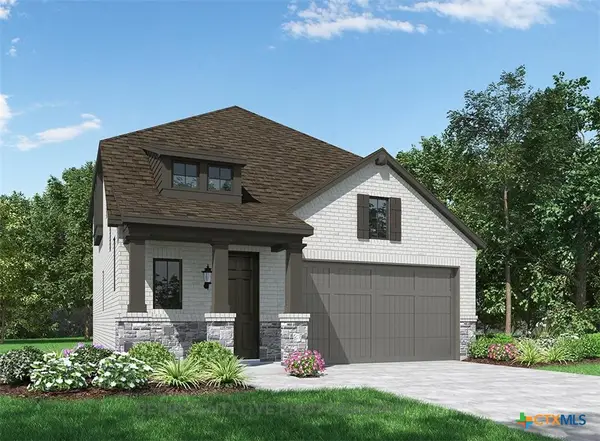 $379,990Active3 beds 3 baths1,871 sq. ft.
$379,990Active3 beds 3 baths1,871 sq. ft.203 Bodensee Place, New Braunfels, TX 78130
MLS# 595385Listed by: DINA VERTERAMO- INDEPENDENT - New
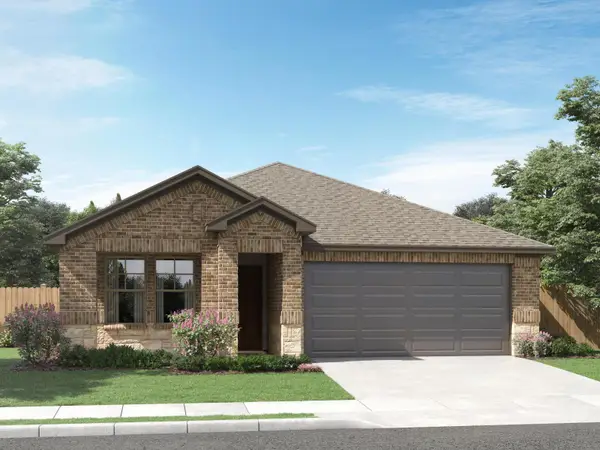 $450,165Active4 beds 3 baths2,106 sq. ft.
$450,165Active4 beds 3 baths2,106 sq. ft.3016 Nash Dr, New Braunfels, TX 78132
MLS# 4269421Listed by: MERITAGE HOMES REALTY - New
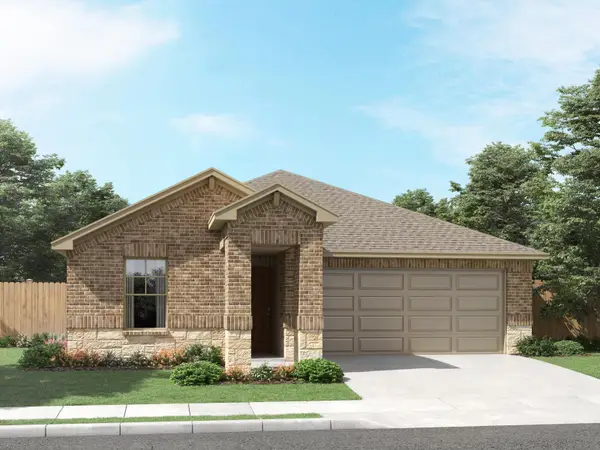 $407,745Active3 beds 2 baths1,555 sq. ft.
$407,745Active3 beds 2 baths1,555 sq. ft.3012 Nash Dr, New Braunfels, TX 78132
MLS# 6220127Listed by: MERITAGE HOMES REALTY - New
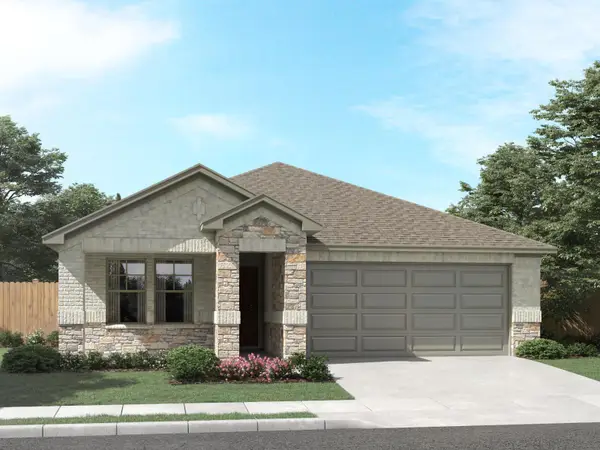 $399,990Active4 beds 2 baths1,777 sq. ft.
$399,990Active4 beds 2 baths1,777 sq. ft.3020 Nash Dr, New Braunfels, TX 78132
MLS# 8208913Listed by: MERITAGE HOMES REALTY - New
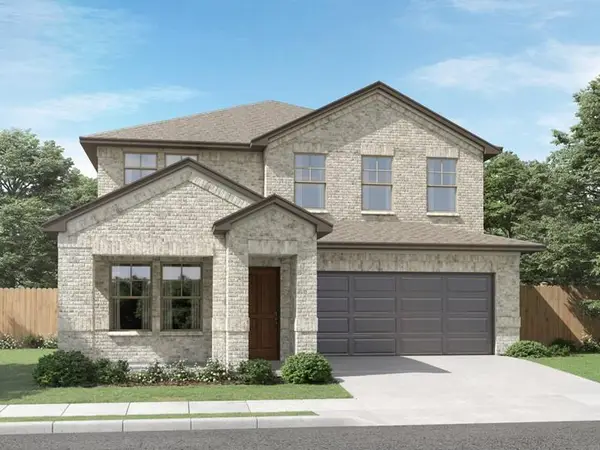 $513,565Active4 beds 4 baths2,900 sq. ft.
$513,565Active4 beds 4 baths2,900 sq. ft.3024 Nash Dr, New Braunfels, TX 78132
MLS# 8447497Listed by: MERITAGE HOMES REALTY - New
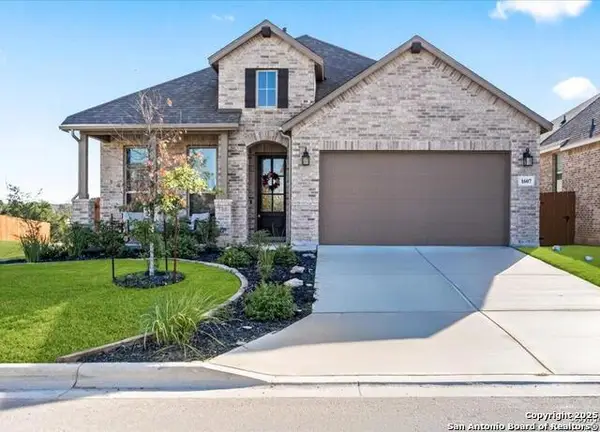 $424,990Active4 beds 3 baths1,953 sq. ft.
$424,990Active4 beds 3 baths1,953 sq. ft.1607 Seekat Dr, New Braunfels, TX 78132
MLS# 1915588Listed by: KELLER WILLIAMS LEGACY - New
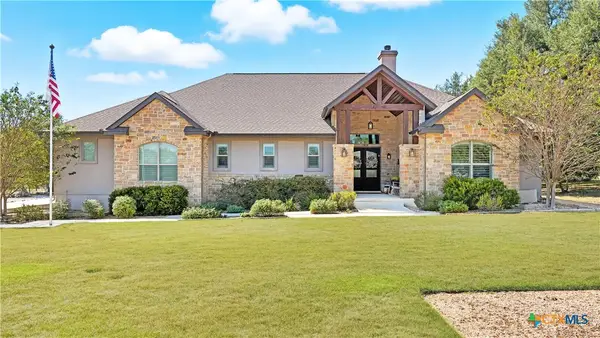 $875,000Active4 beds 4 baths2,916 sq. ft.
$875,000Active4 beds 4 baths2,916 sq. ft.1627 Bussola, New Braunfels, TX 78132
MLS# 595338Listed by: TEXAS HAUS COLLECTIVE - New
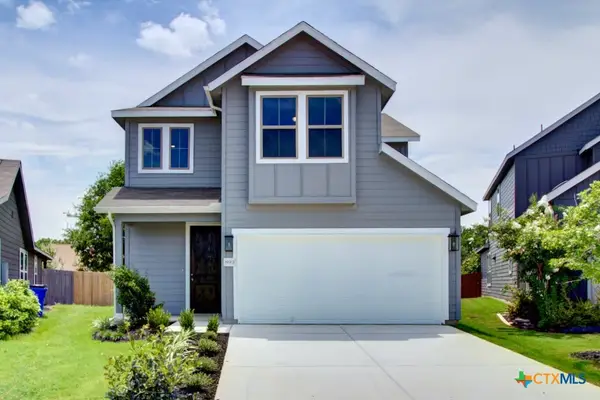 $373,990Active3 beds 3 baths1,971 sq. ft.
$373,990Active3 beds 3 baths1,971 sq. ft.1229 Casetta Run, New Braunfels, TX 78130
MLS# 595317Listed by: BRIGHTLAND HOMES BROKERAGE
