1534 Circolare, New Braunfels, TX 78132
Local realty services provided by:ERA Colonial Real Estate
1534 Circolare,New Braunfels, TX 78132
$3,450,000
- 4 Beds
- 5 Baths
- 7,607 sq. ft.
- Single family
- Active
Listed by:sarah garcia(210) 373-2179, Katherine@Vanguardests.com
Office:1st choice realty group
MLS#:1881351
Source:SABOR
Price summary
- Price:$3,450,000
- Price per sq. ft.:$453.53
- Monthly HOA dues:$129.75
About this home
Nestled within the prestigious gated enclave of Canyon Ranch in Vintage Oaks, this 2020 Parade of Homes winner represents the pinnacle of luxury living and thoughtful design. This extraordinary smart home seamlessly blends sophistication with accessibility, creating an environment that adapts beautifully to multi-generational living. The heart of this remarkable residence lies in its culinary spaces-a magnificent open primary kitchen that flows effortlessly into daily life, complemented by an elegant butler's kitchen for seamless entertaining. Both spaces showcase exquisite custom cabinetry, lustrous granite countertops, and premium stainless-steel appliances that will inspire even the most discerning chef. Entertainment reaches new heights in the spectacular game room, where a custom brick wine cellar sets the stage for memorable gatherings. Two impressive cypress bars anchor the space, while an innovative garage door opens to extend the celebration outdoors, creating the perfect indoor-outdoor entertaining venue. Throughout the home, bespoke light fixtures illuminate each space with artistic flair, while oversized antique Italian doors from the 1800s create dramatic entrances to the master bedroom, butler's kitchen, and powder room-each portal telling its own story of European craftsmanship. The master suite experience is further enhanced by the living room's remarkable wall of windows that disappear at the touch of a button, revealing an expansive outdoor oasis. Here, a soaring 26-foot fireplace commands attention alongside a fully equipped outdoor kitchen, while motorized screens can enclose the entire patio for year-round comfort. Beyond the main living spaces, the heated and chilled pool with sun-shelf provides the perfect retreat, while practical luxuries abound-from the temperature-controlled four-car garage with dedicated workstation to the thoughtfully designed dog run and pet washing station for beloved four-legged family members. Additionally, indulge in a 1,600 sq. ft. heated and cooled garage that can double as a theater, gym, studio, or bonus space if the full 4+ car capacity isn't needed. This exceptional property offers countless custom features and finishes that elevate every aspect of daily living. Owner financing options are available for qualified buyers, with pre-approval required prior to viewing this distinguished estate
Contact an agent
Home facts
- Year built:2019
- Listing ID #:1881351
- Added:103 day(s) ago
- Updated:October 10, 2025 at 01:44 PM
Rooms and interior
- Bedrooms:4
- Total bathrooms:5
- Full bathrooms:4
- Half bathrooms:1
- Living area:7,607 sq. ft.
Heating and cooling
- Cooling:Two Central
- Heating:Central, Electric
Structure and exterior
- Roof:Metal
- Year built:2019
- Building area:7,607 sq. ft.
- Lot area:1.26 Acres
Schools
- High school:Smithson Valley
- Middle school:Smithson Valley
- Elementary school:Bill Brown
Utilities
- Water:Water System
Finances and disclosures
- Price:$3,450,000
- Price per sq. ft.:$453.53
- Tax amount:$14,292 (2024)
New listings near 1534 Circolare
- New
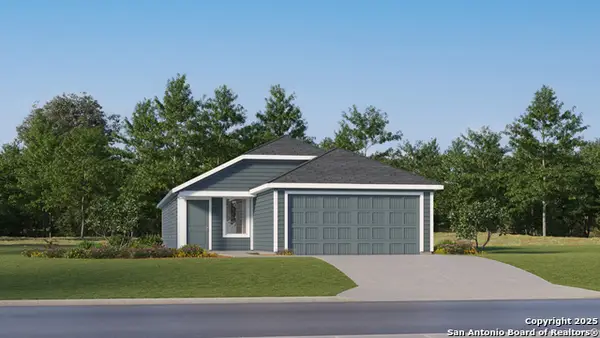 $283,999Active4 beds 2 baths1,575 sq. ft.
$283,999Active4 beds 2 baths1,575 sq. ft.3828 Swift Fox Rd, New Braunfels, TX 78130
MLS# 1915645Listed by: MARTI REALTY GROUP - New
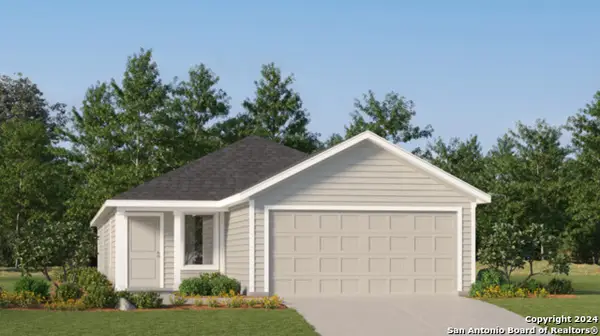 $264,999Active4 beds 2 baths1,600 sq. ft.
$264,999Active4 beds 2 baths1,600 sq. ft.3832 Swift Fox Rd, New Braunfels, TX 78130
MLS# 1915646Listed by: MARTI REALTY GROUP - New
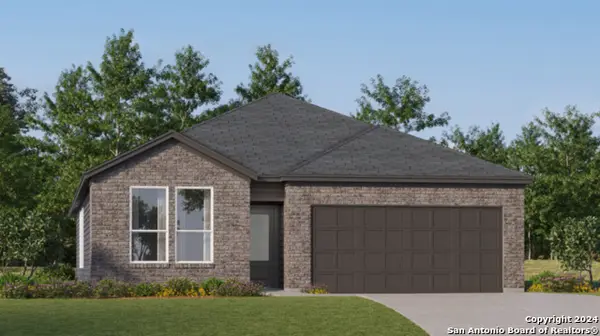 $323,999Active4 beds 3 baths2,210 sq. ft.
$323,999Active4 beds 3 baths2,210 sq. ft.3804 Northaven Trl, New Braunfels, TX 78130
MLS# 1915648Listed by: MARTI REALTY GROUP - New
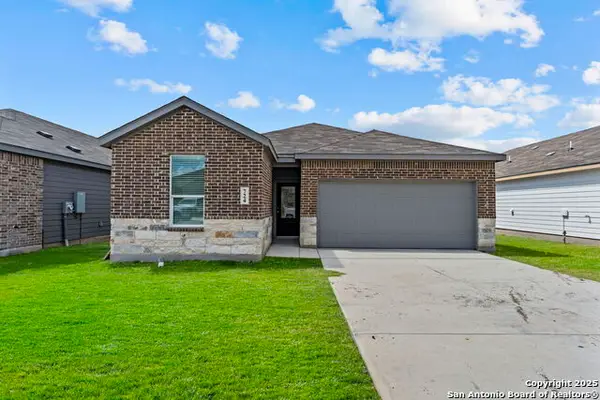 $290,999Active3 beds 2 baths1,634 sq. ft.
$290,999Active3 beds 2 baths1,634 sq. ft.3844 Northaven Trl, New Braunfels, TX 78132
MLS# 1915651Listed by: MARTI REALTY GROUP - New
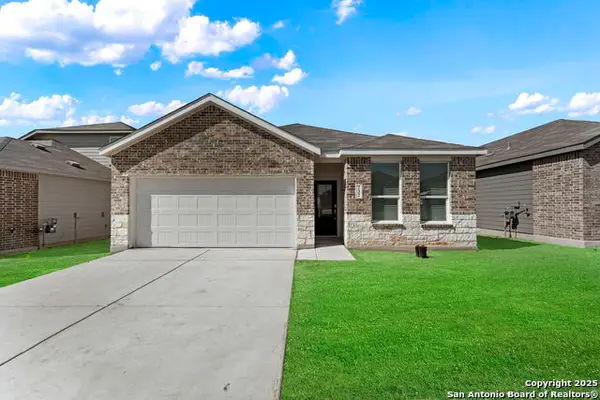 $277,999Active4 beds 2 baths1,904 sq. ft.
$277,999Active4 beds 2 baths1,904 sq. ft.726 Bee Ridge Pt, New Braunfels, TX 78130
MLS# 1915653Listed by: MARTI REALTY GROUP - New
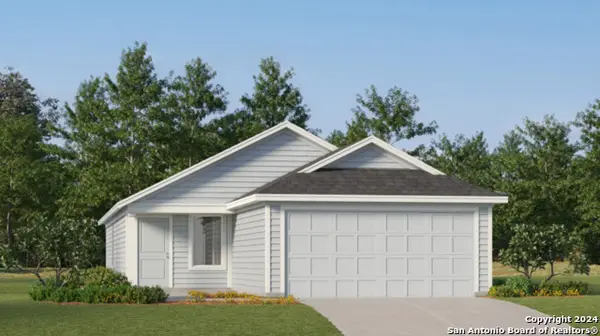 $240,999Active3 beds 2 baths1,402 sq. ft.
$240,999Active3 beds 2 baths1,402 sq. ft.1519 Tiptop Meadow, New Braunfels, TX 78130
MLS# 1915661Listed by: MARTI REALTY GROUP - New
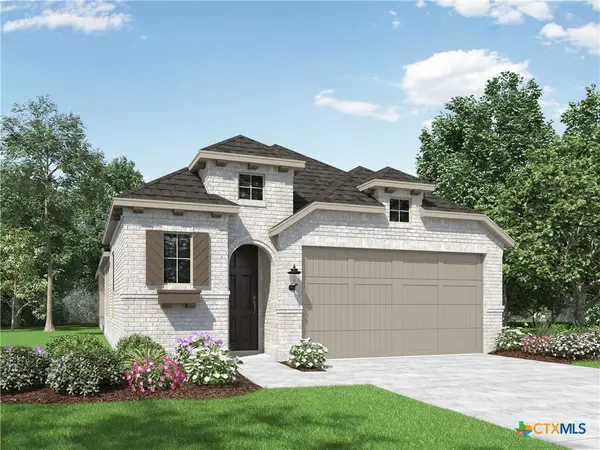 $372,990Active4 beds 2 baths1,920 sq. ft.
$372,990Active4 beds 2 baths1,920 sq. ft.227 Bodensee Place, New Braunfels, TX 78130
MLS# 595375Listed by: DINA VERTERAMO- INDEPENDENT - New
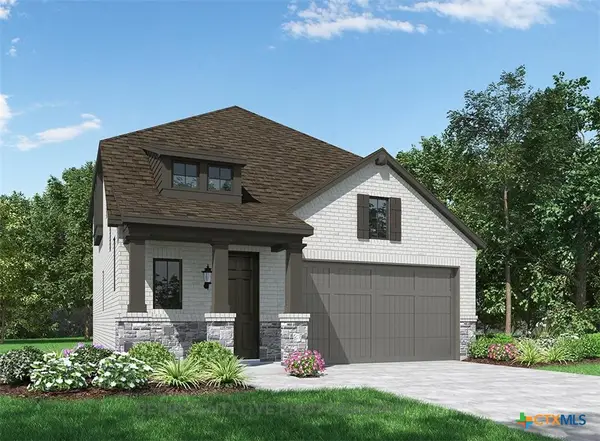 $379,990Active3 beds 3 baths1,871 sq. ft.
$379,990Active3 beds 3 baths1,871 sq. ft.203 Bodensee Place, New Braunfels, TX 78130
MLS# 595385Listed by: DINA VERTERAMO- INDEPENDENT - New
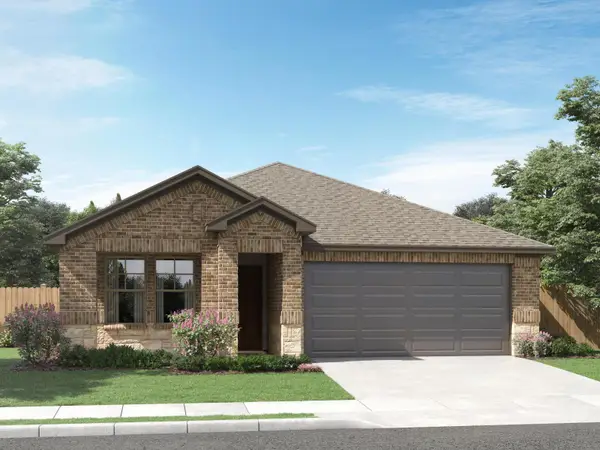 $450,165Active4 beds 3 baths2,106 sq. ft.
$450,165Active4 beds 3 baths2,106 sq. ft.3016 Nash Dr, New Braunfels, TX 78132
MLS# 4269421Listed by: MERITAGE HOMES REALTY - New
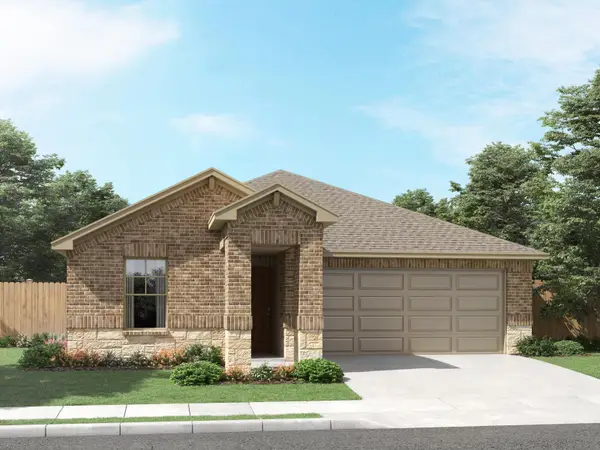 $407,745Active3 beds 2 baths1,555 sq. ft.
$407,745Active3 beds 2 baths1,555 sq. ft.3012 Nash Dr, New Braunfels, TX 78132
MLS# 6220127Listed by: MERITAGE HOMES REALTY
