1564 Golden Wheat, New Braunfels, TX 78130
Local realty services provided by:ERA Brokers Consolidated
Listed by: jaclyn calhoun(210) 421-9291, jaci02@hotmail.com
Office: escape realty
MLS#:1839962
Source:LERA
Price summary
- Price:$319,990
- Price per sq. ft.:$148.69
- Monthly HOA dues:$50
About this home
**READY NOW*** Make yourself at home in the Larkspur floorplan, a 2-story home that boasts 4 bedrooms, 2.5 bathrooms, a 2-car garage, and 2,152 square feet. This Smart Series design has something for the whole family to enjoy! It is easier than ever to add your personal style by selecting from straight forward structural options and designer curated interior and exterior packages. Enter through the covered porch to be drawn into the efficiently structured foyer. Tucked to the side is a powder bathroom and access to your optional 3-car garage. Past the staircase, the entry will pour into the large family room. The clear and simple design gives you wall space and area to let your creativity soar in the heart of your home. On the other side of a granite bar seating area, the well-equipped kitchen and breakfast nook are situated at the back of the home. Enjoy preparing meals with granite countertops and staying organized with spacious upper and lower cabinets. Multiply this cooking and eating space by adding an optional extension to the dining room. Do you imagine yourself spending warm Texas evenings outside with family and friends? Head out to your optional covered patio, conveniently accessed from the dining area. A brief private hallway will welcome you to the owner's suite. Sloped ceilings and an optional bay window will give you an elegant get-away to retreat to. Add optional double doors for a grand entrance into your owner's bathroom. The standard floorplan gives you abundant counter space, a large walk-in shower, and a spectacular walk-in closet. By choosing an optional luxury bathroom package, you will gain a garden style soaking tub in addition to a separate walk-in shower. At the top of the stairs you find an efficient second floor. One side boasts a large game room with a sloped ceiling - perfect for family game night. Off the game room is a secluded secondary bedroom. The shared full bathroom sits on the other side, near two spacious bedrooms. Each of the bedrooms features its own walk-in closet.
Contact an agent
Home facts
- Year built:2025
- Listing ID #:1839962
- Added:381 day(s) ago
- Updated:February 22, 2026 at 02:44 PM
Rooms and interior
- Bedrooms:4
- Total bathrooms:2
- Full bathrooms:2
- Living area:2,152 sq. ft.
Heating and cooling
- Cooling:One Central
- Heating:Central, Electric
Structure and exterior
- Roof:Composition
- Year built:2025
- Building area:2,152 sq. ft.
- Lot area:0.15 Acres
Schools
- High school:Canyon
- Middle school:Canyon
- Elementary school:Clear Spring
Utilities
- Water:City
- Sewer:City
Finances and disclosures
- Price:$319,990
- Price per sq. ft.:$148.69
- Tax amount:$2 (2025)
New listings near 1564 Golden Wheat
- New
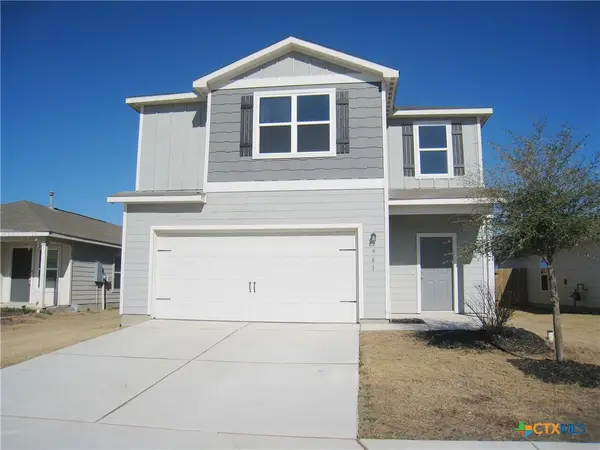 $309,900Active5 beds 3 baths2,470 sq. ft.
$309,900Active5 beds 3 baths2,470 sq. ft.961 Shady Brook Brook, New Braunfels, TX 78132
MLS# 605094Listed by: HOMECITY REAL ESTATE - Open Sat, 12 to 2pmNew
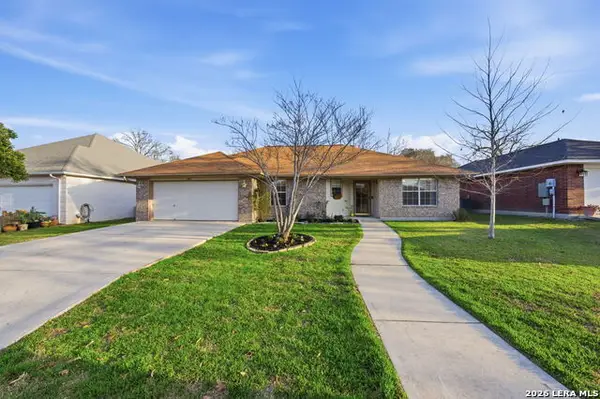 $315,000Active3 beds 2 baths1,516 sq. ft.
$315,000Active3 beds 2 baths1,516 sq. ft.1337 Pecan Arbor, New Braunfels, TX 78130
MLS# 1943223Listed by: LARRY HULL & ASSOCIATES - New
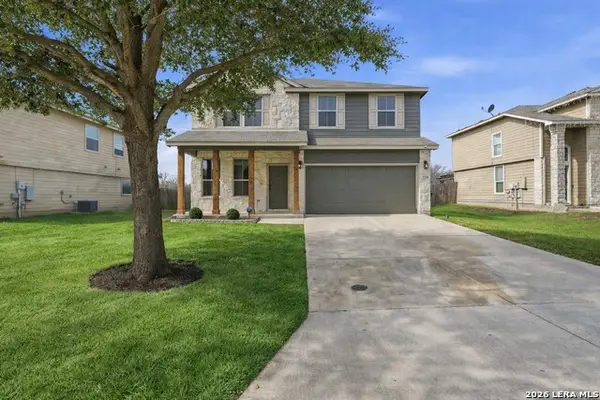 $346,500Active4 beds 3 baths2,454 sq. ft.
$346,500Active4 beds 3 baths2,454 sq. ft.2228 Hazelwood Dr, New Braunfels, TX 78130
MLS# 1943198Listed by: RELIANCE RESIDENTIAL REALTY - - New
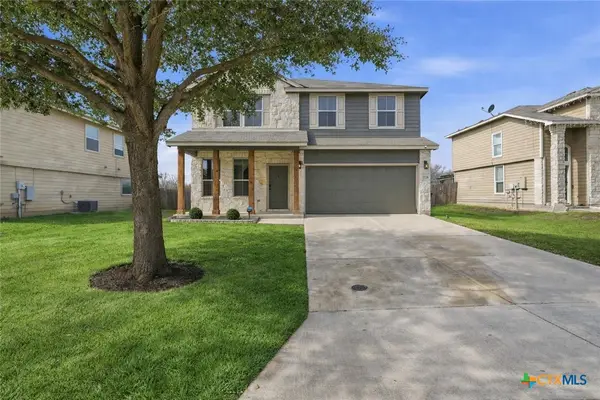 $346,500Active4 beds 3 baths2,454 sq. ft.
$346,500Active4 beds 3 baths2,454 sq. ft.2228 Hazelwood, New Braunfels, TX 78130
MLS# 604879Listed by: RELIANCE RESIDENTIAL REALTY - - New
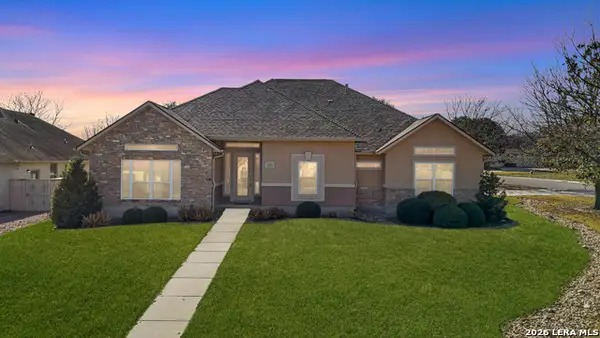 $540,000Active3 beds 2 baths2,363 sq. ft.
$540,000Active3 beds 2 baths2,363 sq. ft.2263 Stratford Grace, New Braunfels, TX 78130
MLS# 1943167Listed by: ALL CITY SAN ANTONIO REGISTERED SERIES - New
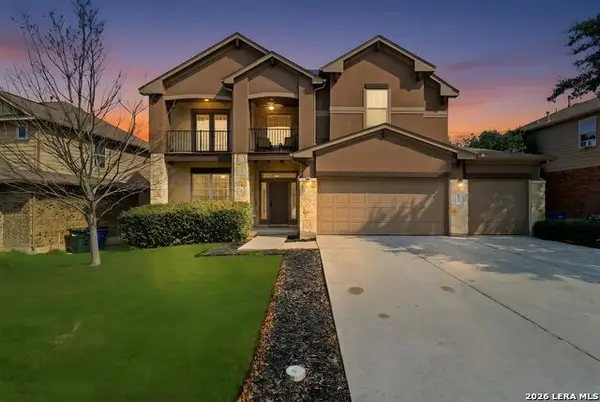 $430,000Active4 beds 3 baths2,866 sq. ft.
$430,000Active4 beds 3 baths2,866 sq. ft.1139 Pelican, New Braunfels, TX 78130
MLS# 1943146Listed by: LEVI RODGERS REAL ESTATE GROUP - New
 $599,000Active3 beds 3 baths3,023 sq. ft.
$599,000Active3 beds 3 baths3,023 sq. ft.640 Bluffside Dr, New Braunfels, TX 78130
MLS# 5287784Listed by: WATERLOO REALTY, LLC - New
 $1,200,000Active5 beds 6 baths3,932 sq. ft.
$1,200,000Active5 beds 6 baths3,932 sq. ft.541 Cantera Ridge, New Braunfels, TX 78132
MLS# 1943132Listed by: EXP REALTY - New
 $252,500Active2.26 Acres
$252,500Active2.26 Acres138 Bear Creek, New Braunfels, TX 78132
MLS# 1943012Listed by: BHHS DON JOHNSON REALTORS - NB - New
 $285,999Active4 beds 2 baths1,667 sq. ft.
$285,999Active4 beds 2 baths1,667 sq. ft.1861 Stonechat, New Braunfels, TX 78130
MLS# 1943030Listed by: MARTI REALTY GROUP

