1632 Golden Wheat, New Braunfels, TX 78130
Local realty services provided by:ERA Colonial Real Estate
Listed by:jaclyn calhoun(210) 421-9291, jaci02@hotmail.com
Office:escape realty
MLS#:1855259
Source:SABOR
Price summary
- Price:$324,990
- Price per sq. ft.:$146.19
- Monthly HOA dues:$50
About this home
***READY NOW*** Welcome to 1632 Golden Wheat, a beautifully designed 2-story home nestled in New Braunfels, TX. Offering 2,223 square feet of comfortable living space, this home includes 4 bedrooms, 3 full bathrooms, 1 half bathroom, and a 2-car garage-a perfect blend of style and function for modern living. The first floor features an inviting open layout with a spacious kitchen and dining area that flows seamlessly into the family room, creating the ideal setting for gatherings and daily life. The owner's suite is privately located at the back of the home, highlighted by a bay window, sloped ceilings, double doors, and a spa-like en-suite bathroom with dual vanities, a walk-in shower, a separate bathtub, and an oversized walk-in closet. Upstairs, you'll find three generously sized bedrooms, each with walk-in closets, a full bathroom, and a versatile game room that can easily serve as a media lounge, play area, or study zone. A convenient half bath on the main floor adds extra functionality for guests. Step outside to enjoy a covered patio, perfect for relaxing in the Texas breeze or hosting summer BBQs. With its thoughtful layout, high-end touches, and ample space, 1632 Golden Wheat offers everything your family needs to feel right at home. Don't miss your chance to tour this beautiful home today!
Contact an agent
Home facts
- Year built:2025
- Listing ID #:1855259
- Added:195 day(s) ago
- Updated:October 11, 2025 at 12:30 AM
Rooms and interior
- Bedrooms:4
- Total bathrooms:4
- Full bathrooms:3
- Half bathrooms:1
- Living area:2,223 sq. ft.
Heating and cooling
- Cooling:One Central
- Heating:Central, Electric
Structure and exterior
- Roof:Composition
- Year built:2025
- Building area:2,223 sq. ft.
- Lot area:0.15 Acres
Schools
- High school:Canyon
- Middle school:Canyon
- Elementary school:Clear Spring
Utilities
- Water:City
- Sewer:City
Finances and disclosures
- Price:$324,990
- Price per sq. ft.:$146.19
- Tax amount:$2 (2025)
New listings near 1632 Golden Wheat
- New
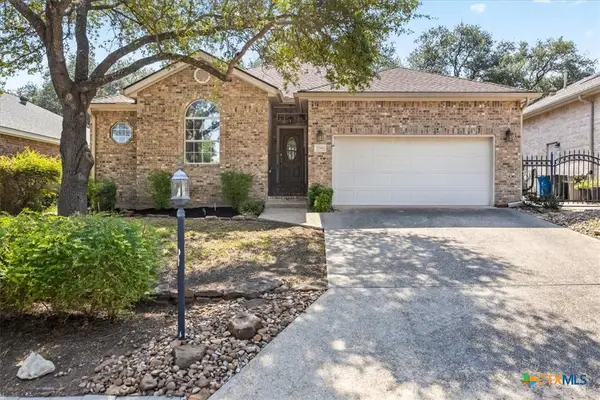 $449,950Active3 beds 2 baths1,993 sq. ft.
$449,950Active3 beds 2 baths1,993 sq. ft.2761 Morning Moon, New Braunfels, TX 78132
MLS# 592852Listed by: KELLER WILLIAMS HERITAGE - New
 $425,000Active4 beds 4 baths2,878 sq. ft.
$425,000Active4 beds 4 baths2,878 sq. ft.1226 William Crest, New Braunfels, TX 78130
MLS# 1915733Listed by: KELLER WILLIAMS HERITAGE - New
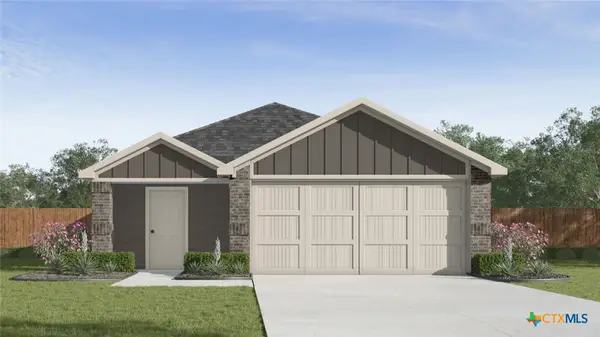 $316,990Active3 beds 2 baths1,434 sq. ft.
$316,990Active3 beds 2 baths1,434 sq. ft.718 Jennifer Way, New Braunfels, TX 78130
MLS# 595435Listed by: DR HORTON-AUSTIN - New
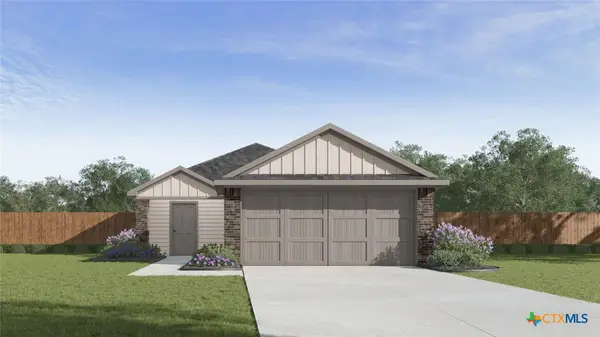 $362,990Active4 beds 2 baths1,572 sq. ft.
$362,990Active4 beds 2 baths1,572 sq. ft.730 Jennifer Way, New Braunfels, TX 78130
MLS# 595438Listed by: DR HORTON-AUSTIN - New
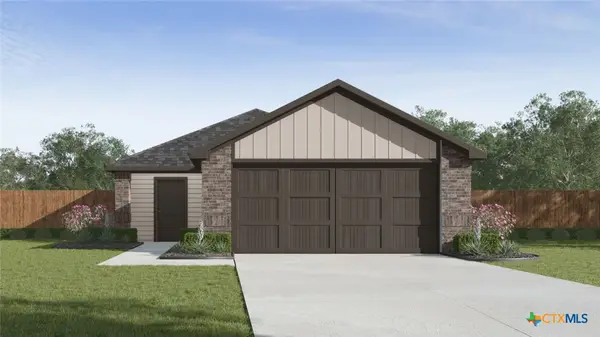 $306,990Active3 beds 2 baths1,280 sq. ft.
$306,990Active3 beds 2 baths1,280 sq. ft.734 Jennifer Way, New Braunfels, TX 78130
MLS# 595443Listed by: DR HORTON-AUSTIN - New
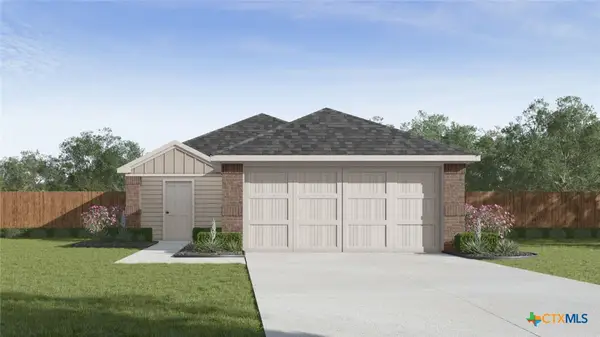 $296,990Active3 beds 2 baths1,156 sq. ft.
$296,990Active3 beds 2 baths1,156 sq. ft.738 Jennifer Way, New Braunfels, TX 78130
MLS# 595444Listed by: DR HORTON-AUSTIN - New
 $315,000Active4 beds 2 baths1,604 sq. ft.
$315,000Active4 beds 2 baths1,604 sq. ft.415 Deer Crest Drive, New Braunfels, TX 78130
MLS# 595413Listed by: BHHS DON JOHNSON REALTORS - NB - New
 $339,990Active5 beds 4 baths1,892 sq. ft.
$339,990Active5 beds 4 baths1,892 sq. ft.722 Jennifer Way, New Braunfels, TX 78130
MLS# 595427Listed by: DR HORTON-AUSTIN - New
 $341,990Active5 beds 4 baths1,892 sq. ft.
$341,990Active5 beds 4 baths1,892 sq. ft.726 Jennifer Way, New Braunfels, TX 78130
MLS# 595431Listed by: DR HORTON-AUSTIN - New
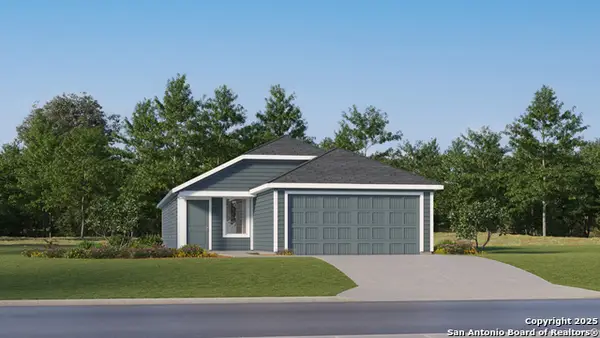 $283,999Active4 beds 2 baths1,575 sq. ft.
$283,999Active4 beds 2 baths1,575 sq. ft.3828 Swift Fox Rd, New Braunfels, TX 78130
MLS# 1915645Listed by: MARTI REALTY GROUP
