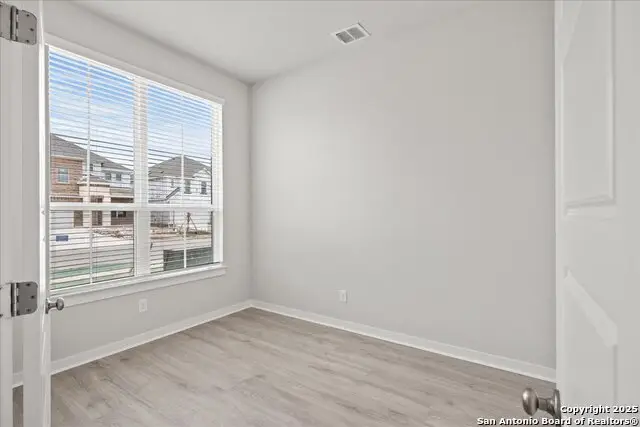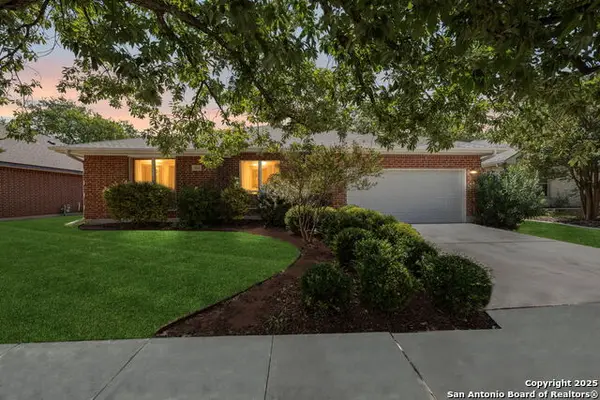1844 Heritage Maples, New Braunfels, TX 78132
Local realty services provided by:ERA Colonial Real Estate



1844 Heritage Maples,New Braunfels, TX 78132
$480,000
- 4 Beds
- 3 Baths
- 2,573 sq. ft.
- Single family
- Pending
Listed by:katie craig(210) 887-1197, katie.craig@chesmar.com
Office:chesmar homes
MLS#:1862934
Source:SABOR
Price summary
- Price:$480,000
- Price per sq. ft.:$186.55
- Monthly HOA dues:$50
About this home
MOVE IN READY Chesmar Home! This thoughtfully designed two-story home offers 4 spacious bedrooms, 3 full baths, & versatile living spaces perfect for today's modern lifestyle. A private study off the foyer creates the ideal home office or quiet retreat. The open-concept layout seamlessly connects to a large covered patio. The luxurious downstairs primary suite features a Texas-sized walk-in shower, dual vanities, and a massive walk-in closet. Upstairs, you'll find two additional bedrooms, a full bath, and a generous game room-an ideal space for family fun or movie nights. Car enthusiasts and hobbyists will appreciate the oversized two-car garage, complete with a three-foot extension, 8-foot garage header, 220-volt outlet, and additional half-car storage space-offering room for tools, gear, or your next big project. Photos are of the actual home.
Contact an agent
Home facts
- Year built:2025
- Listing Id #:1862934
- Added:112 day(s) ago
- Updated:August 22, 2025 at 07:33 AM
Rooms and interior
- Bedrooms:4
- Total bathrooms:3
- Full bathrooms:3
- Living area:2,573 sq. ft.
Heating and cooling
- Cooling:One Central
- Heating:Natural Gas, Zoned
Structure and exterior
- Roof:Composition
- Year built:2025
- Building area:2,573 sq. ft.
- Lot area:0.12 Acres
Schools
- High school:Smithson Valley
- Middle school:Smithson Valley
- Elementary school:Bill Brown
Utilities
- Water:Water System
- Sewer:Sewer System
Finances and disclosures
- Price:$480,000
- Price per sq. ft.:$186.55
- Tax amount:$3 (2024)
New listings near 1844 Heritage Maples
- New
 $60,000Active0.14 Acres
$60,000Active0.14 AcresLOT 9 BLOCK 4 Katy St, New Braunfels, TX 78130
MLS# 1894645Listed by: RE/MAX CORRIDOR - New
 $1,399,000Active4 beds 4 baths4,331 sq. ft.
$1,399,000Active4 beds 4 baths4,331 sq. ft.632 Carson Rdg, New Braunfels, TX 78132
MLS# 1894648Listed by: BHHS DON JOHNSON REALTORS - SA - New
 $429,000Active3 beds 2 baths1,843 sq. ft.
$429,000Active3 beds 2 baths1,843 sq. ft.1412 Denise Dr, New Braunfels, TX 78130
MLS# 1894632Listed by: KELLER WILLIAMS HERITAGE - New
 $1,799,900Active4 beds 7 baths5,781 sq. ft.
$1,799,900Active4 beds 7 baths5,781 sq. ft.1193 Lone Star Drive, New Braunfels, TX 78130
MLS# 590534Listed by: KELLER WILLIAMS HERITAGE - New
 $249,900Active3 beds 2 baths1,448 sq. ft.
$249,900Active3 beds 2 baths1,448 sq. ft.2937 Field View, New Braunfels, TX 78130
MLS# 1894585Listed by: MARTI REALTY GROUP - New
 $448,999Active4 beds 3 baths2,377 sq. ft.
$448,999Active4 beds 3 baths2,377 sq. ft.1244 Fox Wing Way, New Braunfels, TX 78132
MLS# 1894587Listed by: MARTI REALTY GROUP - New
 $453,999Active4 beds 3 baths2,377 sq. ft.
$453,999Active4 beds 3 baths2,377 sq. ft.1249 Fox Wing Way, New Braunfels, TX 78132
MLS# 1894588Listed by: MARTI REALTY GROUP - New
 $401,199Active4 beds 3 baths2,302 sq. ft.
$401,199Active4 beds 3 baths2,302 sq. ft.1232 Fox Wing Way, New Braunfels, TX 78132
MLS# 1894592Listed by: MARTI REALTY GROUP - New
 $205,000Active0.06 Acres
$205,000Active0.06 Acres1070 Hayselton, New Braunfels, TX 78130
MLS# 1894544Listed by: NEWFOUND REAL ESTATE - Open Sat, 10am to 1pmNew
 $1,100,000Active5 beds 6 baths4,566 sq. ft.
$1,100,000Active5 beds 6 baths4,566 sq. ft.25960 Bent Bluff, New Braunfels, TX 78132
MLS# 590500Listed by: REALTY OF AMERICA, LLC

