236 Riverfront Drive, New Braunfels, TX 78132
Local realty services provided by:ERA Experts
Listed by:lakefront grp & hill country luxury grp
Office:keller williams heritage
MLS#:537124
Source:TX_FRAR
Price summary
- Price:$3,249,900
- Price per sq. ft.:$850.98
- Monthly HOA dues:$400
About this home
Your future riverside retreat was designed by renowned central Texas builder, Keith Wing. Perched on 136’ of Guadalupe Riverfront on a sprawling 1.11-acre lot adorned with majestic mature trees, this property promises a harmonious blend of natural beauty and modern convenience. Imagine hosting gatherings on the expansive covered patio, complete with a welcoming fireplace for chilly evenings. Delight your guests with culinary masterpieces from the outdoor kitchen, complete with a high-end BBQ grill, under-counter refrigerator, and convenient bar sink. And when the Texas sun blazes, cool off in the refreshing in-ground pool while soaking in panoramic river views—a perfect setting for summer relaxation and fun. Step indoors and envision the towering vaulted beamed ceilings, adding a touch of rustic charm to the spacious, open floor plan. Indulge your culinary passions in the gourmet kitchen, outfitted with a professional-grade 48” 6-burner gas range, sleek quartz countertops, custom cabinetry, and even a wine refrigerator for those special occasions. Retreat to the luxurious owner’s suite, where vaulted ceilings and private outdoor access provide a sanctuary-like ambiance. Share the riverside luxury with family and friends in the upstairs gaming area, complete with two sets of bunk beds for aquatic adventures on the Guadalupe River. Discover Canyon Lake & Gruene's charm just minutes away, and live music at the Whitewater Amphitheater, promising unparalleled luxury and leisure.
Contact an agent
Home facts
- Year built:2024
- Listing ID #:537124
- Added:579 day(s) ago
- Updated:October 16, 2025 at 02:24 PM
Rooms and interior
- Bedrooms:4
- Total bathrooms:5
- Full bathrooms:4
- Living area:3,819 sq. ft.
Heating and cooling
- Cooling:Ceiling Fans, Central Air, Zoned
- Heating:Central, Fireplaces, Multiple Heating Units, Propane, Zoned
Structure and exterior
- Roof:Metal
- Year built:2024
- Building area:3,819 sq. ft.
- Lot area:1.11 Acres
Schools
- High school:Canyon Lake High School
- Middle school:Mountain Valley Middle School
- Elementary school:Startzville
Utilities
- Water:Community Coop
- Sewer:Public Sewer, Septic Tank
Finances and disclosures
- Price:$3,249,900
- Price per sq. ft.:$850.98
New listings near 236 Riverfront Drive
- New
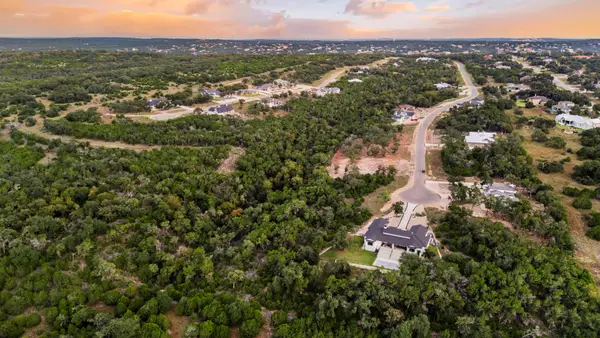 $295,000Active0 Acres
$295,000Active0 Acres1484 Stahlman Way, New Braunfels, TX 78132
MLS# 3596694Listed by: KELLER WILLIAMS HERITAGE - New
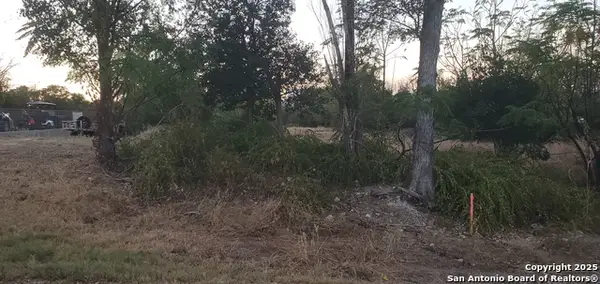 $195,000Active0.23 Acres
$195,000Active0.23 Acres747 Dittlinger, New Braunfels, TX 78130
MLS# 1915786Listed by: CENTRAL METRO REALTY - New
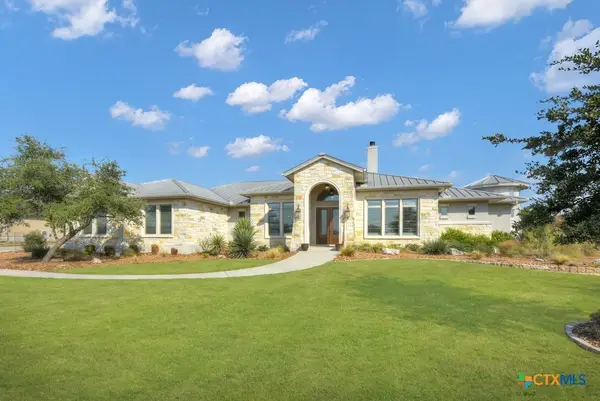 $917,999Active3 beds 3 baths3,021 sq. ft.
$917,999Active3 beds 3 baths3,021 sq. ft.422 Copper Crest, New Braunfels, TX 78132
MLS# 595460Listed by: BHHS DON JOHNSON REALTORS - NB - New
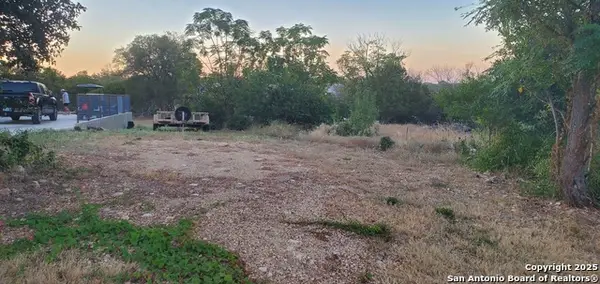 $185,000Active0.2 Acres
$185,000Active0.2 Acres717 Dittlinger, New Braunfels, TX 78130
MLS# 1915740Listed by: CENTRAL METRO REALTY - New
 $650,000Active3 beds 3 baths1,621 sq. ft.
$650,000Active3 beds 3 baths1,621 sq. ft.384 Placid Cove, New Braunfels, TX 78130
MLS# 1915751Listed by: KELLER WILLIAMS HERITAGE - New
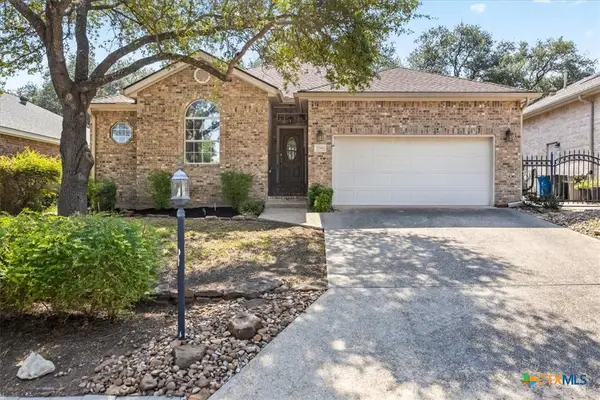 $449,950Active3 beds 2 baths1,993 sq. ft.
$449,950Active3 beds 2 baths1,993 sq. ft.2761 Morning Moon, New Braunfels, TX 78132
MLS# 592852Listed by: KELLER WILLIAMS HERITAGE - New
 $425,000Active4 beds 4 baths2,878 sq. ft.
$425,000Active4 beds 4 baths2,878 sq. ft.1226 William Crest, New Braunfels, TX 78130
MLS# 1915733Listed by: KELLER WILLIAMS HERITAGE - New
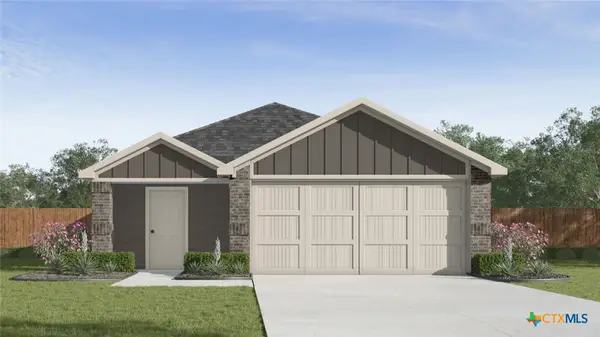 $316,990Active3 beds 2 baths1,434 sq. ft.
$316,990Active3 beds 2 baths1,434 sq. ft.718 Jennifer Way, New Braunfels, TX 78130
MLS# 595435Listed by: DR HORTON-AUSTIN - New
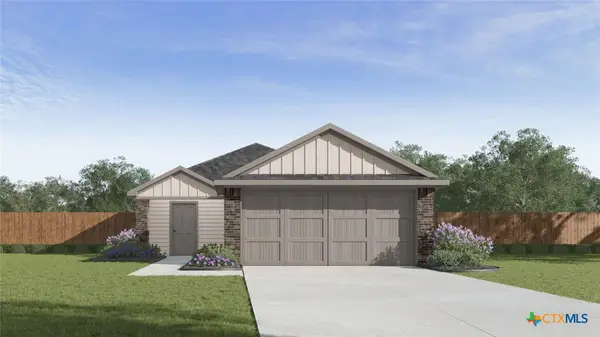 $362,990Active4 beds 2 baths1,572 sq. ft.
$362,990Active4 beds 2 baths1,572 sq. ft.730 Jennifer Way, New Braunfels, TX 78130
MLS# 595438Listed by: DR HORTON-AUSTIN - New
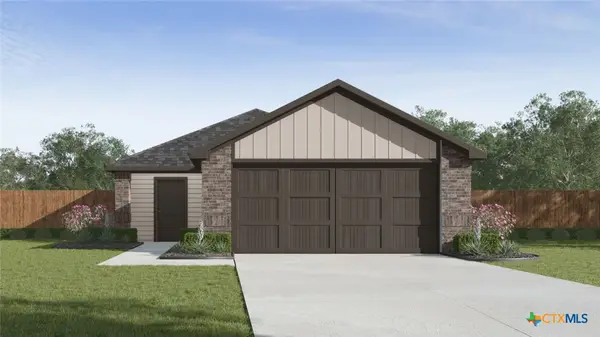 $306,990Active3 beds 2 baths1,280 sq. ft.
$306,990Active3 beds 2 baths1,280 sq. ft.734 Jennifer Way, New Braunfels, TX 78130
MLS# 595443Listed by: DR HORTON-AUSTIN
