249 Fly Line, New Braunfels, TX 78132
Local realty services provided by:ERA Colonial Real Estate
Listed by:kendra townsend(469) 400-0107, kendrantownsend@gmail.com
Office:jason mitchell real estate
MLS#:1881426
Source:SABOR
Price summary
- Price:$1,318,200
- Price per sq. ft.:$367.29
- Monthly HOA dues:$66.67
About this home
Tucked away at the end of a private cul-de-sac and perched on 1.28 acres of prime hill country landscape, this stunning custom-built estate by Casadomaine offers a rare blend of refined luxury and timeless Texas charm. With sweeping panoramic views and exceptional craftsmanship throughout, this is more than a home-it's a lifestyle. Step inside and be captivated by soaring vaulted ceilings, rich wood flooring, and hand-selected designer finishes that speak to the highest standards. The open-concept design is flooded with natural light, thanks to expansive windows that frame the serene beauty of New Braunfels' rolling hills. Whether you're hosting an elegant soiree or enjoying a quiet evening at home, every space feels both grand and inviting. At the heart of the home lies a chef's dream kitchen outfitted with top-of-the-line Thermador appliances, including an induction cooktop, custom Michael Edwards cabinetry, Taj Mahal flat polished-edge countertops, and a true walk-in pantry. The kitchen flows seamlessly into the living and dining areas, making entertaining effortless. Each of the four spacious bedrooms boasts its own private en-suite bath with walk-in showers, offering comfort and privacy for family and guests alike. The owner's retreat is a sanctuary of its own-complete with a cozy sitting area, vaulted ceilings, and floor-to-ceiling windows that invite the outdoors in. The spa-like en suite features a large multi-person shower, a luxurious standalone soaking tub, and dual vanities, all crafted to melt the day away in tranquility. The expansive walk-in closet with custom built-in organization completes the suite. Designed for relaxation and entertainment, the home includes a stylish media or family room featuring a built-in wet bar and wall-to-wall cabinetry-perfect for movie nights or hosting guests. One of the guest suites is thoughtfully appointed with its own private kitchenette, ideal for long-term stays or in-laws. Effortless luxury continues outdoors, where a fully equipped outdoor kitchen with premium Coyote appliances transforms backyard barbecues into elevated summer gatherings. Enjoy alfresco dining and starlit evenings surrounded by the natural beauty of the hill country. Additional highlights include automated electric shades throughout-easily adjustable from sheer to blackout at the touch of a button-an oversized laundry room with dedicated storage, a practical mudroom, and a generous 3-car garage. This home delivers a masterclass in modern Texas living-where thoughtful design meets upscale comfort, and every detail is built for those who demand the best.
Contact an agent
Home facts
- Year built:2022
- Listing ID #:1881426
- Added:103 day(s) ago
- Updated:October 10, 2025 at 01:44 PM
Rooms and interior
- Bedrooms:4
- Total bathrooms:5
- Full bathrooms:4
- Half bathrooms:1
- Living area:3,589 sq. ft.
Heating and cooling
- Cooling:Two Central
- Heating:2 Units, Electric, Heat Pump
Structure and exterior
- Roof:Metal
- Year built:2022
- Building area:3,589 sq. ft.
- Lot area:1.28 Acres
Schools
- High school:Smithson Valley
- Middle school:Smithson Valley
- Elementary school:Bill Brown
Utilities
- Water:Water System
- Sewer:Aerobic Septic
Finances and disclosures
- Price:$1,318,200
- Price per sq. ft.:$367.29
- Tax amount:$16,019 (2024)
New listings near 249 Fly Line
- New
 $425,000Active4 beds 4 baths2,878 sq. ft.
$425,000Active4 beds 4 baths2,878 sq. ft.1226 NW William Crest, New Braunfels, TX 78130
MLS# 1915733Listed by: KELLER WILLIAMS HERITAGE - New
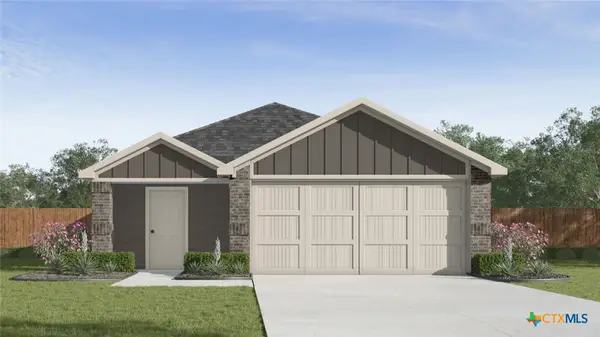 $316,990Active3 beds 2 baths1,434 sq. ft.
$316,990Active3 beds 2 baths1,434 sq. ft.718 Jennifer Way, New Braunfels, TX 78130
MLS# 595435Listed by: DR HORTON-AUSTIN - New
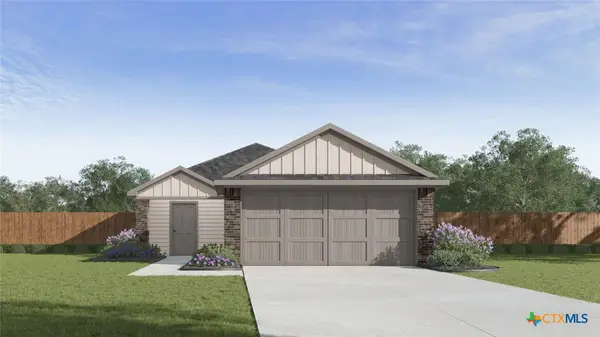 $362,990Active4 beds 2 baths1,572 sq. ft.
$362,990Active4 beds 2 baths1,572 sq. ft.730 Jennifer Way, New Braunfels, TX 78130
MLS# 595438Listed by: DR HORTON-AUSTIN - New
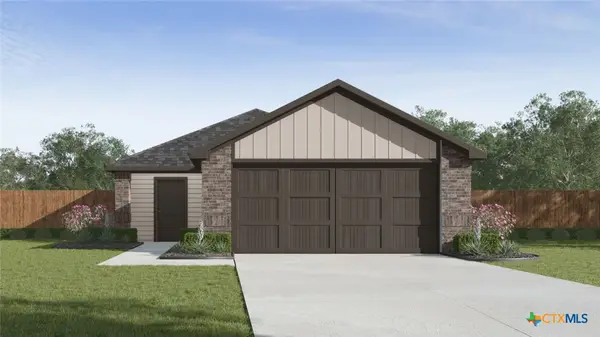 $306,990Active3 beds 2 baths1,280 sq. ft.
$306,990Active3 beds 2 baths1,280 sq. ft.734 Jennifer Way, New Braunfels, TX 78130
MLS# 595443Listed by: DR HORTON-AUSTIN - New
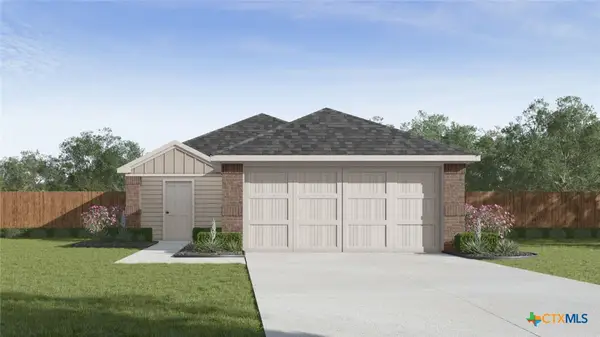 $296,990Active3 beds 2 baths1,156 sq. ft.
$296,990Active3 beds 2 baths1,156 sq. ft.738 Jennifer Way, New Braunfels, TX 78130
MLS# 595444Listed by: DR HORTON-AUSTIN - New
 $315,000Active4 beds 2 baths1,604 sq. ft.
$315,000Active4 beds 2 baths1,604 sq. ft.415 Deer Crest Drive, New Braunfels, TX 78130
MLS# 595413Listed by: BHHS DON JOHNSON REALTORS - NB - New
 $339,990Active5 beds 4 baths1,892 sq. ft.
$339,990Active5 beds 4 baths1,892 sq. ft.722 Jennifer Way, New Braunfels, TX 78130
MLS# 595427Listed by: DR HORTON-AUSTIN - New
 $341,990Active5 beds 4 baths1,892 sq. ft.
$341,990Active5 beds 4 baths1,892 sq. ft.726 Jennifer Way, New Braunfels, TX 78130
MLS# 595431Listed by: DR HORTON-AUSTIN - New
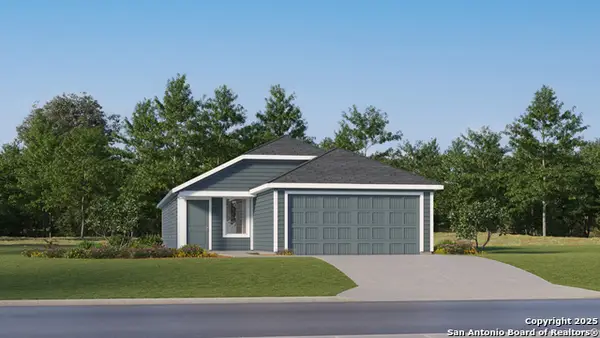 $283,999Active4 beds 2 baths1,575 sq. ft.
$283,999Active4 beds 2 baths1,575 sq. ft.3828 Swift Fox Rd, New Braunfels, TX 78130
MLS# 1915645Listed by: MARTI REALTY GROUP - New
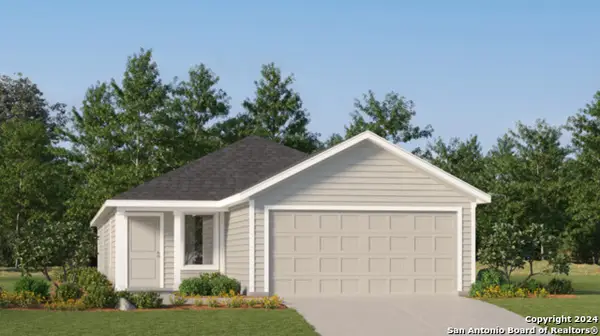 $264,999Active4 beds 2 baths1,600 sq. ft.
$264,999Active4 beds 2 baths1,600 sq. ft.3832 Swift Fox Rd, New Braunfels, TX 78130
MLS# 1915646Listed by: MARTI REALTY GROUP
