2674 Downsbury Road, New Braunfels, TX 78130
Local realty services provided by:ERA Colonial Real Estate
Listed by:april maki
Office:brightland homes brokerage
MLS#:583611
Source:TX_FRAR
Price summary
- Price:$351,990
- Price per sq. ft.:$168.01
- Monthly HOA dues:$33
About this home
CORNER LOT NEWLY RELEASED FIELD MODEL FOR SALE (real property so it's been listed but is NOW AVAILABLE FOR FULL MARKETING). Introducing the Meridian floor plan by Brightland Homes newly released and move in ready! This professionally designed two story model sits on a desirable corner lot and features brick and siding with a welcoming covered front porch. Inside, you'll find an open concept layout connecting the great room, dining area, and kitchen perfect for entertaining. The Owner's Suite is located on the main floor for privacy and includes a tiled shower with a seat, single vanity, and a spacious wardrobe style closet. The laundry room is conveniently located off the garage entry. Upstairs, enjoy a large loft, two secondary bedrooms, and a shared full bath with a tub/shower combo. Additional highlights include a downstairs powder room and storage throughout. Located in a community with easy access to major roads, this home offers comfort and convenience. Don't miss the opportunity to own a former model home schedule your tour today!
Contact an agent
Home facts
- Year built:2025
- Listing ID #:583611
- Added:120 day(s) ago
- Updated:October 16, 2025 at 02:24 PM
Rooms and interior
- Bedrooms:3
- Total bathrooms:2
- Full bathrooms:2
- Living area:2,095 sq. ft.
Heating and cooling
- Cooling:Ceiling Fans, Central Air, Electric
- Heating:Central, Electric
Structure and exterior
- Year built:2025
- Building area:2,095 sq. ft.
- Lot area:0.17 Acres
Schools
- High school:Canyon High School
- Middle school:Canyon Middle School
- Elementary school:Clear Spring Elementary
Utilities
- Water:Public
Finances and disclosures
- Price:$351,990
- Price per sq. ft.:$168.01
New listings near 2674 Downsbury Road
- New
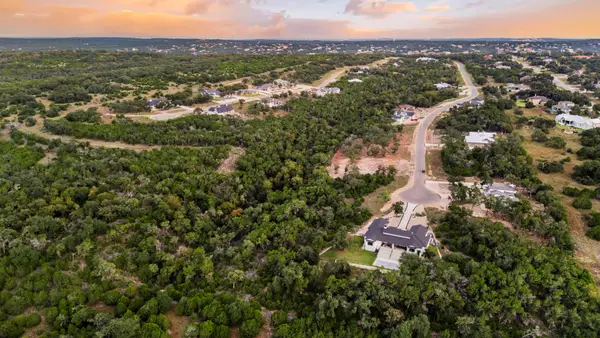 $295,000Active0 Acres
$295,000Active0 Acres1484 Stahlman Way, New Braunfels, TX 78132
MLS# 3596694Listed by: KELLER WILLIAMS HERITAGE - New
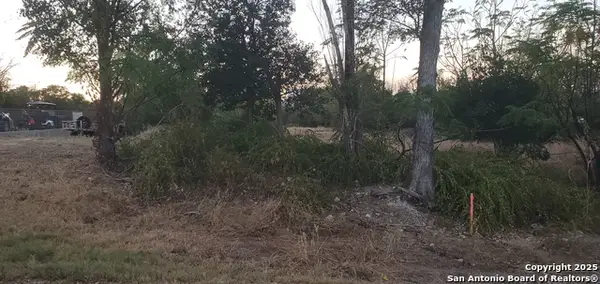 $195,000Active0.23 Acres
$195,000Active0.23 Acres747 Dittlinger, New Braunfels, TX 78130
MLS# 1915786Listed by: CENTRAL METRO REALTY - New
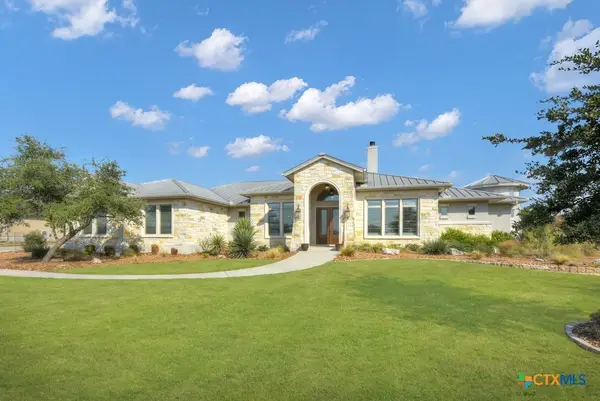 $917,999Active3 beds 3 baths3,021 sq. ft.
$917,999Active3 beds 3 baths3,021 sq. ft.422 Copper Crest, New Braunfels, TX 78132
MLS# 595460Listed by: BHHS DON JOHNSON REALTORS - NB - New
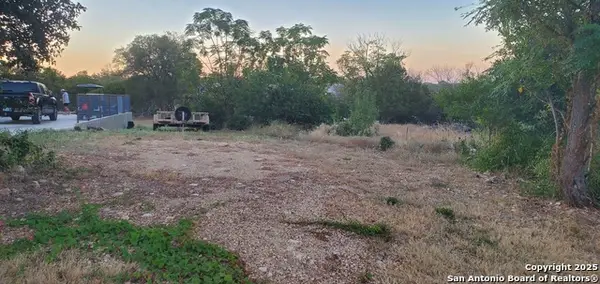 $185,000Active0.2 Acres
$185,000Active0.2 Acres717 Dittlinger, New Braunfels, TX 78130
MLS# 1915740Listed by: CENTRAL METRO REALTY - New
 $650,000Active3 beds 3 baths1,621 sq. ft.
$650,000Active3 beds 3 baths1,621 sq. ft.384 Placid Cove, New Braunfels, TX 78130
MLS# 1915751Listed by: KELLER WILLIAMS HERITAGE - New
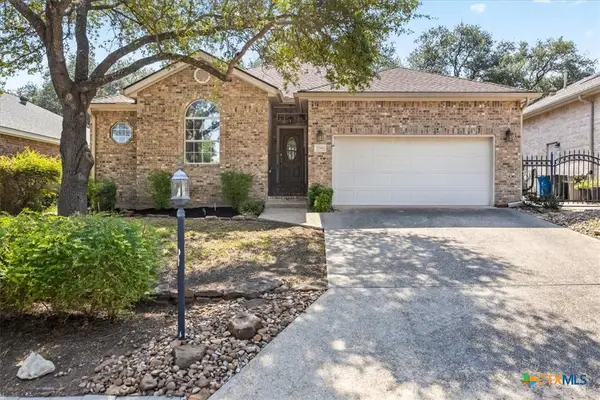 $449,950Active3 beds 2 baths1,993 sq. ft.
$449,950Active3 beds 2 baths1,993 sq. ft.2761 Morning Moon, New Braunfels, TX 78132
MLS# 592852Listed by: KELLER WILLIAMS HERITAGE - New
 $425,000Active4 beds 4 baths2,878 sq. ft.
$425,000Active4 beds 4 baths2,878 sq. ft.1226 William Crest, New Braunfels, TX 78130
MLS# 1915733Listed by: KELLER WILLIAMS HERITAGE - New
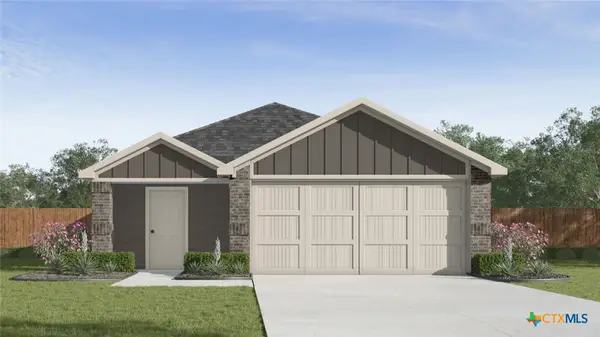 $316,990Active3 beds 2 baths1,434 sq. ft.
$316,990Active3 beds 2 baths1,434 sq. ft.718 Jennifer Way, New Braunfels, TX 78130
MLS# 595435Listed by: DR HORTON-AUSTIN - New
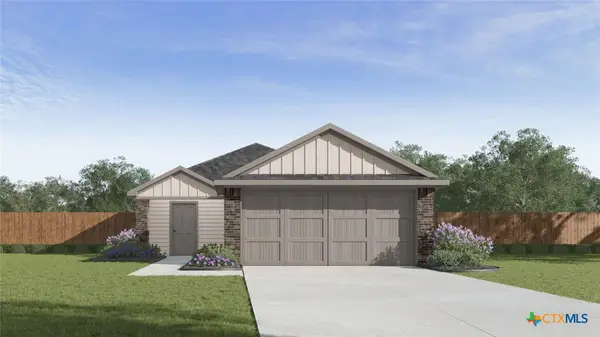 $362,990Active4 beds 2 baths1,572 sq. ft.
$362,990Active4 beds 2 baths1,572 sq. ft.730 Jennifer Way, New Braunfels, TX 78130
MLS# 595438Listed by: DR HORTON-AUSTIN - New
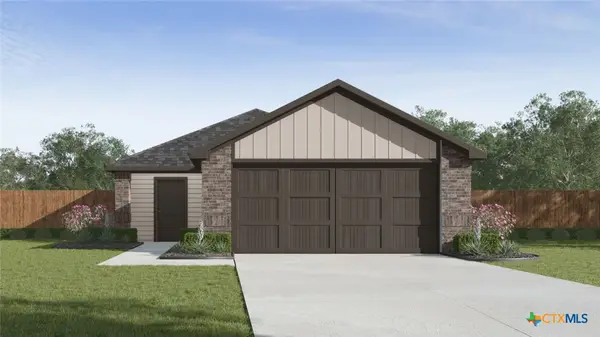 $306,990Active3 beds 2 baths1,280 sq. ft.
$306,990Active3 beds 2 baths1,280 sq. ft.734 Jennifer Way, New Braunfels, TX 78130
MLS# 595443Listed by: DR HORTON-AUSTIN
