321 Weiss Rd, New Braunfels, TX 78130
Local realty services provided by:ERA Experts
Listed by:allison tremblay
Office:bhhs don johnson realtors - nb
MLS#:5152851
Source:ACTRIS
321 Weiss Rd,New Braunfels, TX 78130
$2,750,000
- 6 Beds
- 10 Baths
- 11,760 sq. ft.
- Farm
- Active
Price summary
- Price:$2,750,000
- Price per sq. ft.:$233.84
About this home
Prime location off I-35N & Watson, b/t SA & Austin. NO HOA! Light commercial (STR, event venue) allowed; full commercial potential. Upon entering gates, tree-lined drive leads to beautiful 18ac oasis w/ unique ranch style home (clubhouse/event venue/community center) & countless amenities. Among said amenities: 3 full kitchens, gym w/sauna, 4 indoor fireplaces & 1 fireplace in pool house, with full kitchen, dining area & half bath; green house, barn w/ tack room, pole barn, stock pond. Event/entertainment room and full bar area. Gorgeous finishes w/ 20â vaulted ceilings & skylights throughout. Hot tub incl'd. Besides various multi-purpose rooms, a particular blank slate would boast an incredible media room - or competition size racket ball court. Whatever you can dream up, it's ready to come to life! The stock pond hosts various wildlife. With a 4-stall barn, tack room & round pen, it's perfect for horses, but suitable for just about any livestock. Ag friendly. ***Gym equipment, furniture, patio furniture all negotiable.
Contact an agent
Home facts
- Year built:1986
- Listing ID #:5152851
- Updated:October 15, 2025 at 08:28 PM
Rooms and interior
- Bedrooms:6
- Total bathrooms:10
- Full bathrooms:8
- Half bathrooms:2
- Living area:11,760 sq. ft.
Heating and cooling
- Cooling:Central
- Heating:Central
Structure and exterior
- Roof:Metal
- Year built:1986
- Building area:11,760 sq. ft.
Schools
- High school:Canyon
- Elementary school:Hoffman Lane
Utilities
- Sewer:Septic Tank
Finances and disclosures
- Price:$2,750,000
- Price per sq. ft.:$233.84
New listings near 321 Weiss Rd
- New
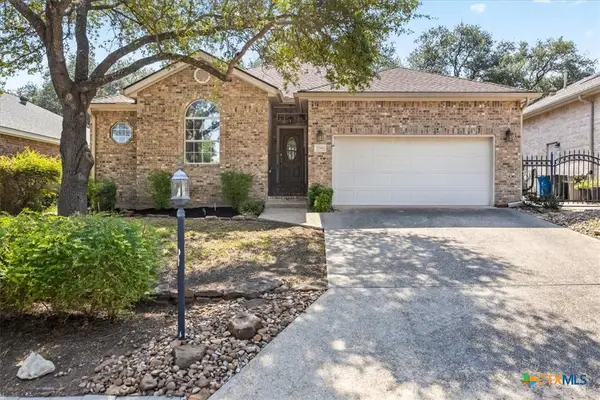 $449,950Active3 beds 2 baths1,993 sq. ft.
$449,950Active3 beds 2 baths1,993 sq. ft.2761 Morning Moon, New Braunfels, TX 78132
MLS# 592852Listed by: KELLER WILLIAMS HERITAGE - New
 $425,000Active4 beds 4 baths2,878 sq. ft.
$425,000Active4 beds 4 baths2,878 sq. ft.1226 NW William Crest, New Braunfels, TX 78130
MLS# 1915733Listed by: KELLER WILLIAMS HERITAGE - New
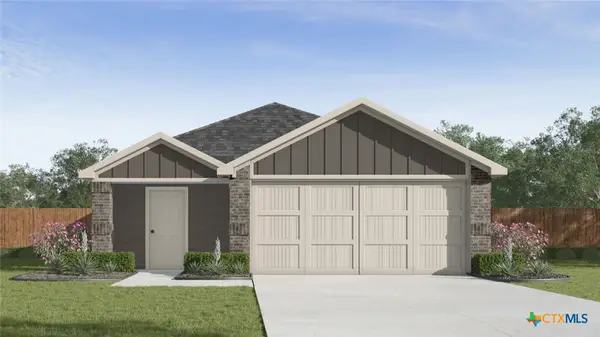 $316,990Active3 beds 2 baths1,434 sq. ft.
$316,990Active3 beds 2 baths1,434 sq. ft.718 Jennifer Way, New Braunfels, TX 78130
MLS# 595435Listed by: DR HORTON-AUSTIN - New
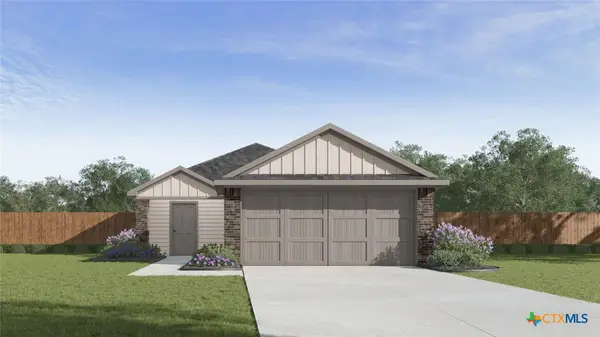 $362,990Active4 beds 2 baths1,572 sq. ft.
$362,990Active4 beds 2 baths1,572 sq. ft.730 Jennifer Way, New Braunfels, TX 78130
MLS# 595438Listed by: DR HORTON-AUSTIN - New
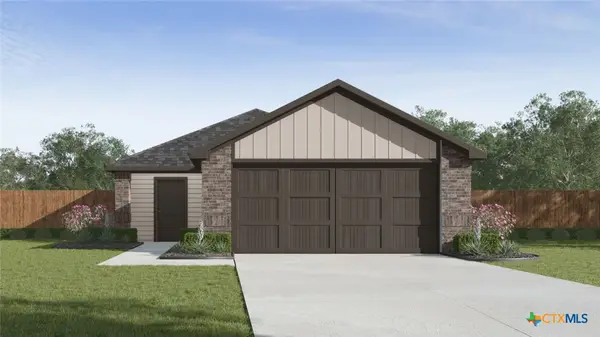 $306,990Active3 beds 2 baths1,280 sq. ft.
$306,990Active3 beds 2 baths1,280 sq. ft.734 Jennifer Way, New Braunfels, TX 78130
MLS# 595443Listed by: DR HORTON-AUSTIN - New
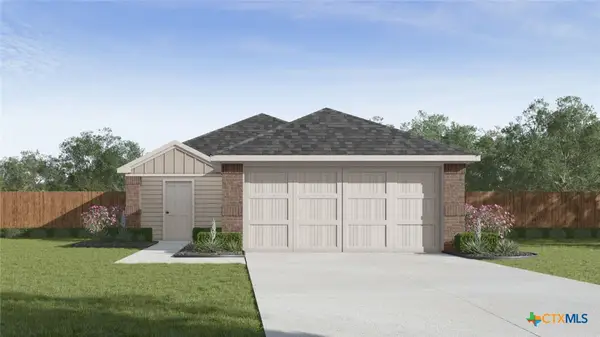 $296,990Active3 beds 2 baths1,156 sq. ft.
$296,990Active3 beds 2 baths1,156 sq. ft.738 Jennifer Way, New Braunfels, TX 78130
MLS# 595444Listed by: DR HORTON-AUSTIN - New
 $315,000Active4 beds 2 baths1,604 sq. ft.
$315,000Active4 beds 2 baths1,604 sq. ft.415 Deer Crest Drive, New Braunfels, TX 78130
MLS# 595413Listed by: BHHS DON JOHNSON REALTORS - NB - New
 $339,990Active5 beds 4 baths1,892 sq. ft.
$339,990Active5 beds 4 baths1,892 sq. ft.722 Jennifer Way, New Braunfels, TX 78130
MLS# 595427Listed by: DR HORTON-AUSTIN - New
 $341,990Active5 beds 4 baths1,892 sq. ft.
$341,990Active5 beds 4 baths1,892 sq. ft.726 Jennifer Way, New Braunfels, TX 78130
MLS# 595431Listed by: DR HORTON-AUSTIN - New
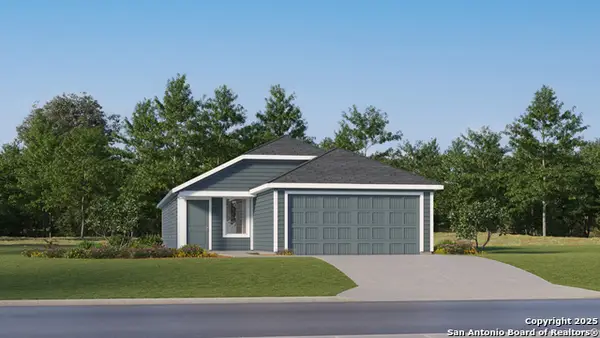 $283,999Active4 beds 2 baths1,575 sq. ft.
$283,999Active4 beds 2 baths1,575 sq. ft.3828 Swift Fox Rd, New Braunfels, TX 78130
MLS# 1915645Listed by: MARTI REALTY GROUP
