3575 Starbright Drive, New Braunfels, TX 78130
Local realty services provided by:ERA Brokers Consolidated
3575 Starbright Drive,New Braunfels, TX 78130
$419,990
- 4 Beds
- 4 Baths
- 2,280 sq. ft.
- Single family
- Active
Listed by: ashley yoder(832) 582-0030, newhome@c-rock.com
Office: castlerock realty, llc.
MLS#:1924202
Source:SABOR
Price summary
- Price:$419,990
- Price per sq. ft.:$184.21
- Monthly HOA dues:$33.33
About this home
The Blanco is a gorgeous home featuring four bedrooms, two and a half bathrooms, and a game room!
Contact an agent
Home facts
- Year built:2025
- Listing ID #:1924202
- Added:27 day(s) ago
- Updated:December 17, 2025 at 06:03 PM
Rooms and interior
- Bedrooms:4
- Total bathrooms:4
- Full bathrooms:2
- Half bathrooms:2
- Living area:2,280 sq. ft.
Heating and cooling
- Cooling:One Central, Zoned
- Heating:1 Unit, Central, Electric
Structure and exterior
- Roof:Composition
- Year built:2025
- Building area:2,280 sq. ft.
- Lot area:0.15 Acres
Schools
- High school:Canyon
- Middle school:Canyon
- Elementary school:Mayfair Elementary
Utilities
- Water:City
- Sewer:City
Finances and disclosures
- Price:$419,990
- Price per sq. ft.:$184.21
- Tax amount:$988 (2025)
New listings near 3575 Starbright Drive
- New
 $283,999Active4 beds 4 baths2,149 sq. ft.
$283,999Active4 beds 4 baths2,149 sq. ft.217 Inyo St, New Braunfels, TX 78130
MLS# 1929257Listed by: MARTI REALTY GROUP - New
 $292,000Active3 beds 2 baths
$292,000Active3 beds 2 baths3133 Wild Iris, New Braunfels, TX 78130
MLS# 1929230Listed by: STONEBURY REALTY - New
 $326,000Active4 beds 4 baths2,649 sq. ft.
$326,000Active4 beds 4 baths2,649 sq. ft.6210 Desert Rose, New Braunfels, TX 78132
MLS# 1929249Listed by: OPENDOOR BROKERAGE, LLC - New
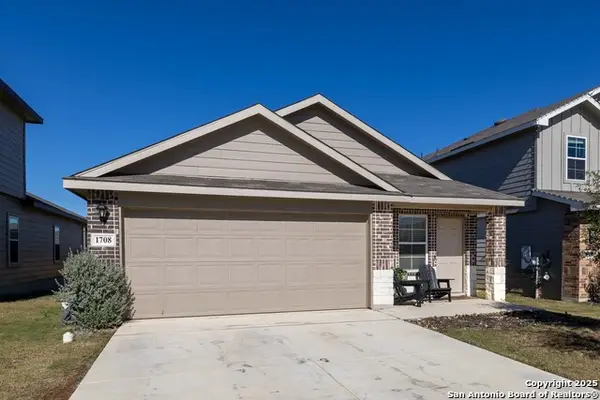 $315,000Active3 beds 2 baths1,535 sq. ft.
$315,000Active3 beds 2 baths1,535 sq. ft.1708 Chianti Pass, New Braunfels, TX 78130
MLS# 1929250Listed by: KELLER WILLIAMS HERITAGE - New
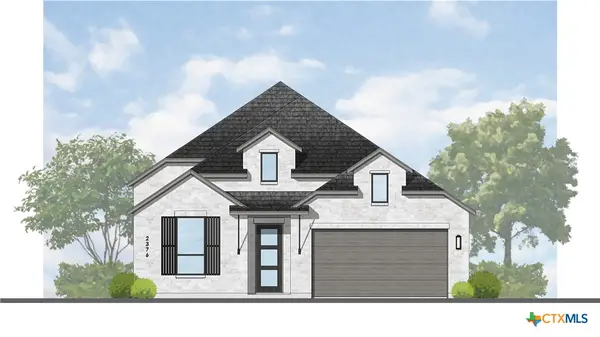 $433,190Active4 beds 4 baths2,396 sq. ft.
$433,190Active4 beds 4 baths2,396 sq. ft.437 Hulda Trail, New Braunfels, TX 78130
MLS# 600231Listed by: HIGHLAND HOMES REALTY - New
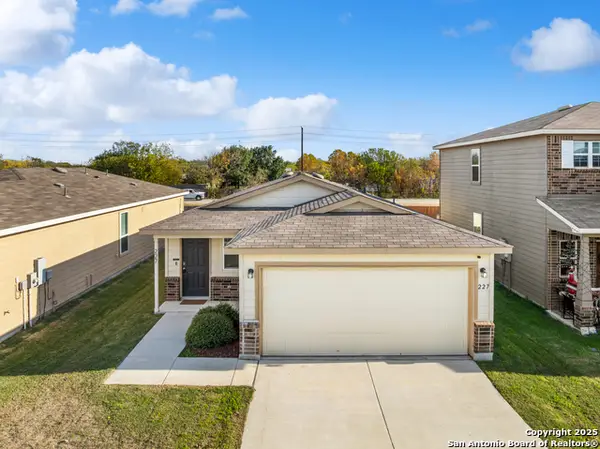 $225,000Active3 beds 2 baths1,510 sq. ft.
$225,000Active3 beds 2 baths1,510 sq. ft.227 Elderberry, New Braunfels, TX 78130
MLS# 1929133Listed by: TRUE VALOR REALTY - New
 $428,958Active4 beds 3 baths1,818 sq. ft.
$428,958Active4 beds 3 baths1,818 sq. ft.240 Oak Court, New Braunfels, TX 78132
MLS# 600024Listed by: D LEE EDWARDS REALTY, INC - New
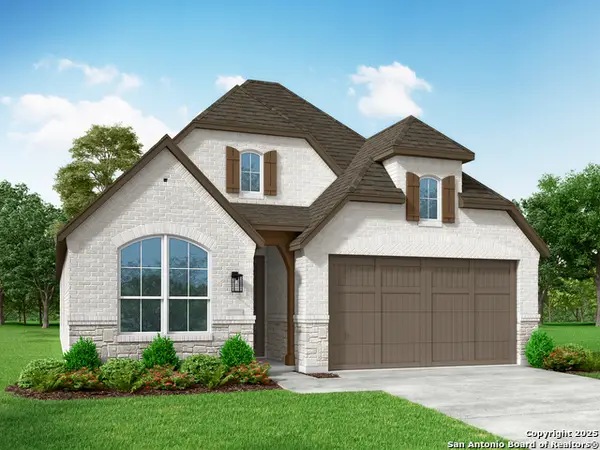 $428,477Active4 beds 3 baths1,954 sq. ft.
$428,477Active4 beds 3 baths1,954 sq. ft.837 Saltbush Street, New Braunfels, TX 78130
MLS# 1929116Listed by: DINA VERTERAMO, BROKER - New
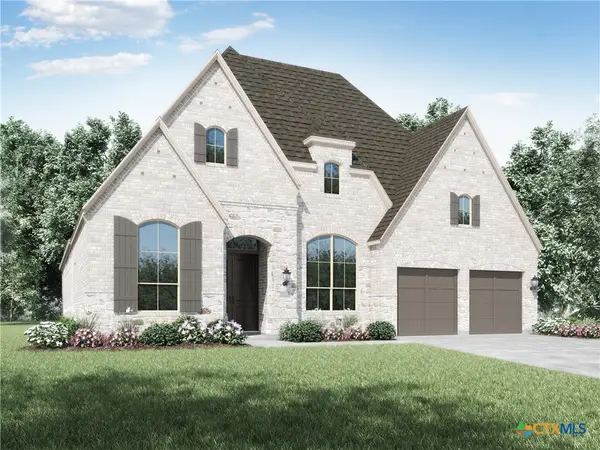 $682,059Active4 beds 4 baths3,002 sq. ft.
$682,059Active4 beds 4 baths3,002 sq. ft.5733 Satchel Way, New Braunfels, TX 78130
MLS# 600190Listed by: HIGHLAND HOMES REALTY - New
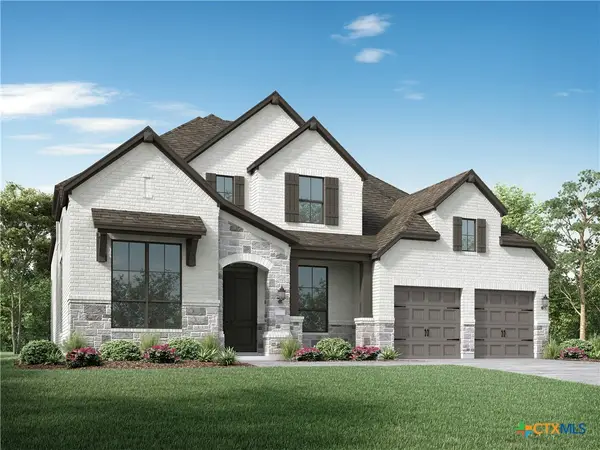 $760,555Active4 beds 6 baths3,860 sq. ft.
$760,555Active4 beds 6 baths3,860 sq. ft.5727 Ryder Road, New Braunfels, TX 78130
MLS# 600206Listed by: HIGHLAND HOMES REALTY
