651 River Chase Dr Drive, New Braunfels, TX 78132
Local realty services provided by:ERA Experts
Listed by:melinda zeller
Office:coldwell banker d'ann harper,
MLS#:594743
Source:TX_FRAR
Price summary
- Price:$1,299,999
- Price per sq. ft.:$386.79
- Monthly HOA dues:$25
About this home
Set on 8+ acres in the coveted River Chase community of New Braunfels, this stunning 3 bedroom, 2.5 bathroom home captures the essence of Hill Country luxury and tranquility. A gated driveway framed by mature oak trees leads to a circular drive, where deer often wander beneath the shade, offering a sense of privacy and seclusion. The timeless exterior of wood and stone opens to an elegant interior featuring beautiful stained concrete floors and a layout designed for both comfort and style. The gourmet kitchen includes custom cabinetry, stainless steel appliances, and two expansive islands that double as breakfast bars. The primary suite provides a peaceful retreat with its own fireplace, spacious layout, walk-in closet, and a spa-inspired bathroom with dual vanities, a soaking tub, and a walk-in shower. Outdoor living is unmatched with a resort-style backyard showcasing a sparkling pool, hot tub, and a covered patio ideal for entertaining or quiet relaxation. Additional property highlights include, built-in ice maker, two water wells, security cameras, and a 15' x 60' RV parking pad equipped with 50-amp electric and water hookups. Residents of River Chase enjoy access to a private river park for swimming, fishing, and kayaking, as well as a clubhouse, fitness center, and sports courts. Combining luxury, privacy, and a deep connection to nature, this extraordinary estate offers the very best of Texas Hill Country living.
Contact an agent
Home facts
- Year built:2012
- Listing ID #:594743
- Added:1 day(s) ago
- Updated:October 21, 2025 at 01:12 AM
Rooms and interior
- Bedrooms:3
- Total bathrooms:3
- Full bathrooms:2
- Living area:3,361 sq. ft.
Heating and cooling
- Cooling:Ceiling Fans, Central Air
- Heating:Heat Pump
Structure and exterior
- Roof:Composition, Shingle
- Year built:2012
- Building area:3,361 sq. ft.
- Lot area:8.4 Acres
Schools
- High school:Canyon High School
- Middle school:Church Hill Middle School
- Elementary school:Hoffmann Lane Elementary
Utilities
- Water:Private, Well
- Sewer:Septic Tank
Finances and disclosures
- Price:$1,299,999
- Price per sq. ft.:$386.79
New listings near 651 River Chase Dr Drive
- New
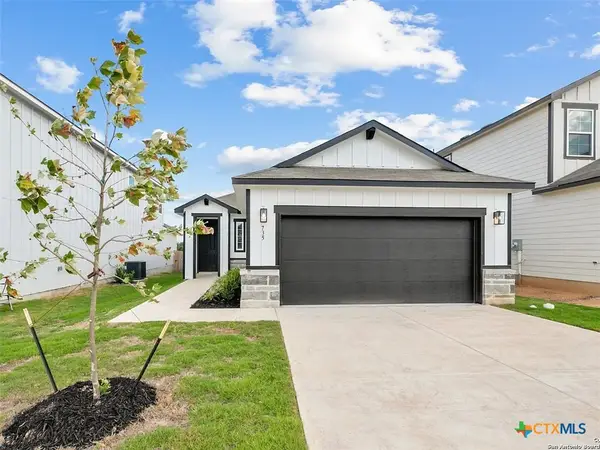 $319,747Active4 beds 3 baths1,785 sq. ft.
$319,747Active4 beds 3 baths1,785 sq. ft.735 Langston Lane, New Braunfels, TX 78130
MLS# 595878Listed by: EXP REALTY LLC - New
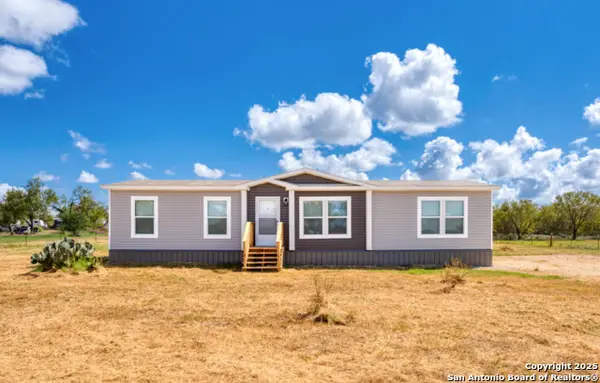 $419,999Active4 beds 2 baths2,305 sq. ft.
$419,999Active4 beds 2 baths2,305 sq. ft.4124 Wegner Rd, New Braunfels, TX 78132
MLS# 1916940Listed by: THE REAL ESTATE GUILD, LLC - New
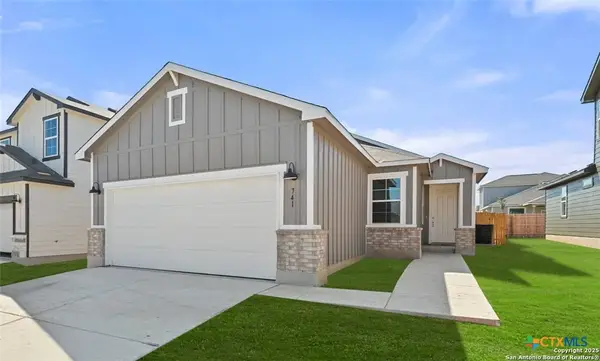 $309,747Active4 beds 2 baths1,645 sq. ft.
$309,747Active4 beds 2 baths1,645 sq. ft.741 Whitman Street, New Braunfels, TX 78130
MLS# 595876Listed by: EXP REALTY LLC - New
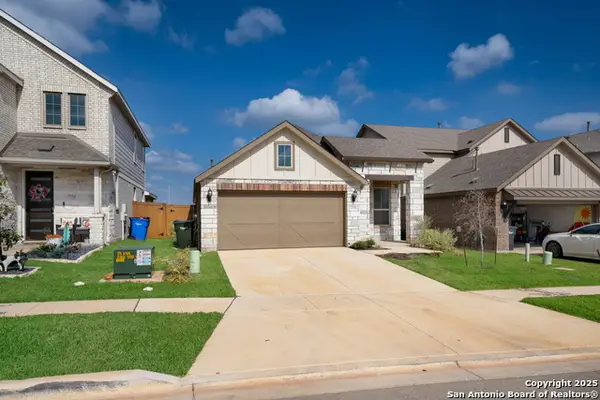 $348,500Active3 beds 2 baths1,510 sq. ft.
$348,500Active3 beds 2 baths1,510 sq. ft.2026 Flametree, New Braunfels, TX 78132
MLS# 1916906Listed by: LEVI RODGERS REAL ESTATE GROUP - New
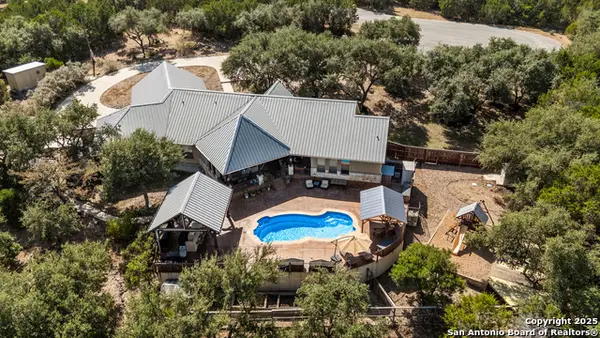 $975,000Active3 beds 3 baths2,682 sq. ft.
$975,000Active3 beds 3 baths2,682 sq. ft.276 Oak Vista, New Braunfels, TX 78132
MLS# 1916881Listed by: IH 10 REALTY - New
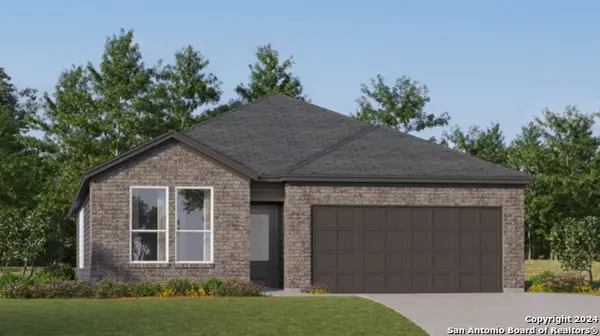 $303,999Active4 beds 3 baths2,210 sq. ft.
$303,999Active4 beds 3 baths2,210 sq. ft.1914 Wood Warbler, New Braunfels, TX 78130
MLS# 1916843Listed by: MARTI REALTY GROUP - New
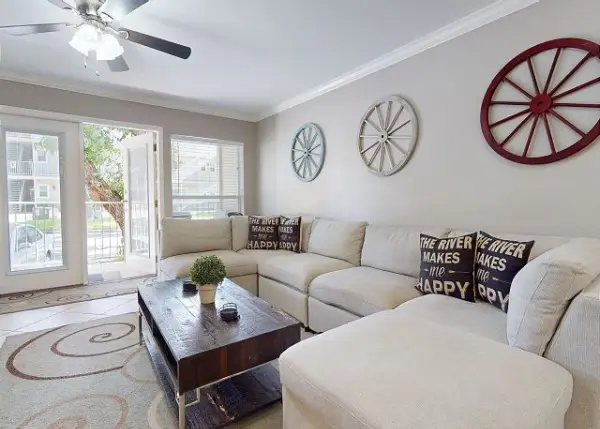 $380,000Active2 beds 2 baths
$380,000Active2 beds 2 baths730 E Mather Street, New Braunfels, TX 78130
MLS# 79538929Listed by: INTERO RIVER OAKS OFFICE - New
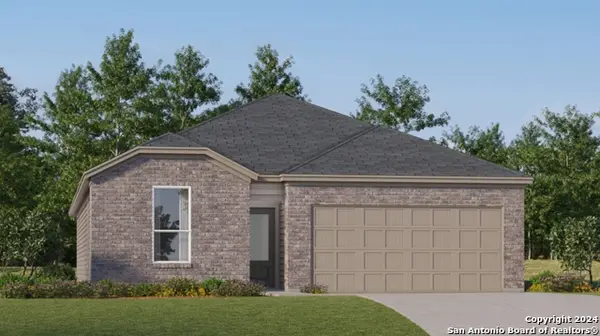 $291,999Active4 beds 3 baths2,024 sq. ft.
$291,999Active4 beds 3 baths2,024 sq. ft.1906 Wood Warbler, New Braunfels, TX 78130
MLS# 1916837Listed by: MARTI REALTY GROUP - New
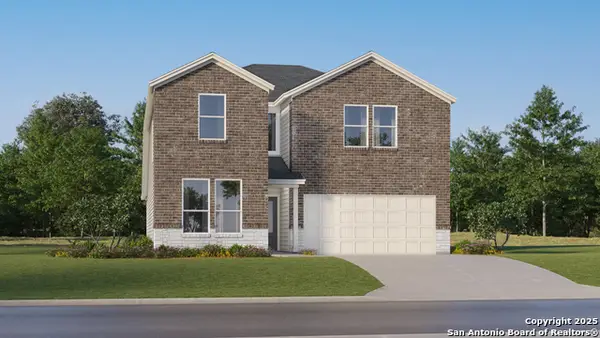 $343,999Active5 beds 3 baths2,809 sq. ft.
$343,999Active5 beds 3 baths2,809 sq. ft.1867 Nuthatch Ridge, New Braunfels, TX 78130
MLS# 1916794Listed by: MARTI REALTY GROUP - New
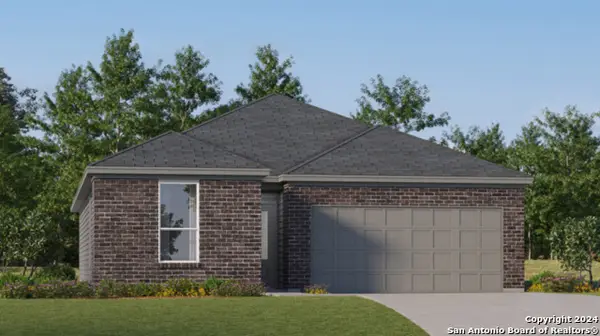 $291,999Active3 beds 2 baths1,634 sq. ft.
$291,999Active3 beds 2 baths1,634 sq. ft.1883 Nuthatch Ridge, New Braunfels, TX 78130
MLS# 1916802Listed by: MARTI REALTY GROUP
