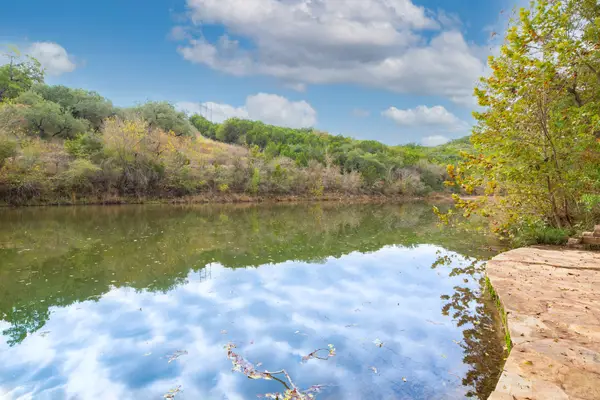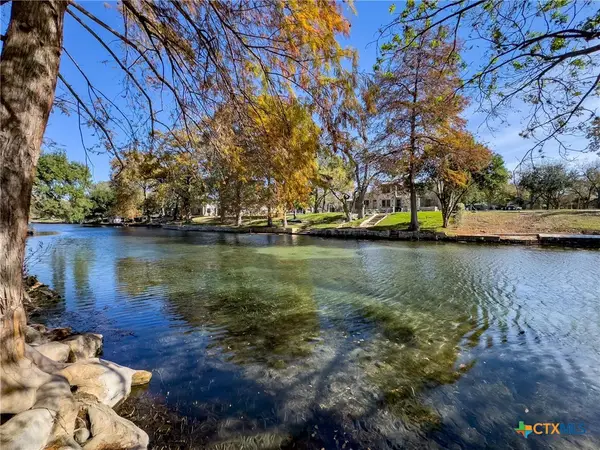810 Saltbush Street, New Braunfels, TX 78130
Local realty services provided by:ERA Brokers Consolidated
Listed by: april maki
Office: brightland homes brokerage
MLS#:583394
Source:TX_FRAR
Price summary
- Price:$329,990
- Price per sq. ft.:$191.41
- Monthly HOA dues:$41.67
About this home
Welcome Home to the Bermuda Floor Plan by DRB Homes! This beautifully designed single story home features 3 bedrooms, 2 bathrooms, and approximately 1,724 square feet of functional living space. The open concept layout begins with a welcoming foyer that flows into a spacious Great Room, ideal for entertaining or relaxing. The kitchen is a true highlight, offering a large granite island, stainless steel appliances, gas cooking, and ample cabinetry for storage. The Extended Owner's Suite provides a private retreat, complete with a spacious layout and oversized closet. Secondary bedrooms are well sized and thoughtfully positioned for comfort and privacy. Additional features include energy efficient windows, quality construction, and modern finishes throughout. Located in a desirable community, this home offers easy access to shopping, dining, and major highways. Don't miss the opportunity to own a stylish, move in ready home by a trusted builder.
Contact an agent
Home facts
- Year built:2025
- Listing ID #:583394
- Added:188 day(s) ago
- Updated:December 19, 2025 at 08:31 AM
Rooms and interior
- Bedrooms:3
- Total bathrooms:2
- Full bathrooms:2
- Living area:1,724 sq. ft.
Heating and cooling
- Cooling:Ceiling Fans, Central Air, Electric
- Heating:Central, Electric
Structure and exterior
- Roof:Composition, Shingle
- Year built:2025
- Building area:1,724 sq. ft.
- Lot area:0.12 Acres
Schools
- High school:Canyon High School
- Middle school:Canyon Middle School
- Elementary school:Oak Creek Elementary
Utilities
- Water:Public
Finances and disclosures
- Price:$329,990
- Price per sq. ft.:$191.41
New listings near 810 Saltbush Street
- New
 $349,000Active1.14 Acres
$349,000Active1.14 Acres14524 Randy Lane, New Braunfels, TX 78132
MLS# 7348517Listed by: KELLER WILLIAMS REALTY THE WOODLANDS - New
 $270,999Active3 beds 2 baths1,474 sq. ft.
$270,999Active3 beds 2 baths1,474 sq. ft.1805 Stonechat, New Braunfels, TX 78130
MLS# 1929345Listed by: MARTI REALTY GROUP - New
 $300,999Active4 beds 2 baths1,850 sq. ft.
$300,999Active4 beds 2 baths1,850 sq. ft.1813 Stonechat, New Braunfels, TX 78130
MLS# 1929346Listed by: MARTI REALTY GROUP - New
 $267,999Active4 beds 2 baths1,850 sq. ft.
$267,999Active4 beds 2 baths1,850 sq. ft.1882 Stonechat, New Braunfels, TX 78130
MLS# 1929348Listed by: MARTI REALTY GROUP - New
 $2,499,900Active1.91 Acres
$2,499,900Active1.91 Acres476 Lakeview Boulevard, New Braunfels, TX 78130
MLS# 599216Listed by: KELLER WILLIAMS HERITAGE - New
 $420,000Active4 beds 4 baths2,774 sq. ft.
$420,000Active4 beds 4 baths2,774 sq. ft.3107 Magnolia Manor, New Braunfels, TX 78130
MLS# 600322Listed by: GREENBELT REALTY - New
 $369,000Active2 beds 2 baths942 sq. ft.
$369,000Active2 beds 2 baths942 sq. ft.730 E Mather # 101, New Braunfels, TX 78130
MLS# 1929331Listed by: KELLER WILLIAMS HERITAGE - New
 $365,990Active4 beds 3 baths2,024 sq. ft.
$365,990Active4 beds 3 baths2,024 sq. ft.870 Casetta Trail, New Braunfels, TX 78130
MLS# 1929336Listed by: BRIGHTLAND HOMES BROKERAGE, LLC - New
 $428,477Active4 beds 3 baths1,954 sq. ft.
$428,477Active4 beds 3 baths1,954 sq. ft.837 Saltbush Street, New Braunfels, TX 78130
MLS# 600226Listed by: HIGHLAND HOMES REALTY - New
 $286,999Active4 beds 3 baths1,867 sq. ft.
$286,999Active4 beds 3 baths1,867 sq. ft.3129 Jarlsberg Ln, New Braunfels, TX 78130
MLS# 1929312Listed by: MARTI REALTY GROUP
