15022 Paddock Point Lane, New Caney, TX 77357
Local realty services provided by:ERA Experts
15022 Paddock Point Lane,New Caney, TX 77357
$270,000
- 4 Beds
- 3 Baths
- 2,433 sq. ft.
- Single family
- Active
Upcoming open houses
- Sat, Feb 2112:00 pm - 01:30 pm
- Sun, Feb 2212:00 pm - 01:00 pm
Listed by: steven boll
Office: southern heritage realty, llc.
MLS#:39368412
Source:HARMLS
Price summary
- Price:$270,000
- Price per sq. ft.:$110.97
- Monthly HOA dues:$62.5
About this home
Location, Location, Location!!! This beautiful Windsor plan home (elevation B) built by Rausch Coleman is located in Harrington Trails at the Canopies and is proximate to many major roadways. This property boasts many upgrades to include slope ceiling; raise of 1 foot - living areas. The primary bath was upgraded to a 60" fiberglass shower, higher level tile, countertop and faucets. In the kitchen there are upgraded cabinets, a flush bar top in granite and an under mount sink. Luxury vinyl plank in all bedrooms (Includes Closets), 6-panel doors, stainless steel self-cleaning gas range, microwave and dishwasher. There also is a 6/12 Radiant Barrier upgrade, and a gas line in Laundry room. The community has many nice amenities such as a pool, splash pad, jogging path, park, picnic area, playground and an on-site elementary school. The washer dryer and refrigerator are included. Currently there is no proximate rear neighbor.
Contact an agent
Home facts
- Year built:2021
- Listing ID #:39368412
- Updated:February 18, 2026 at 12:34 PM
Rooms and interior
- Bedrooms:4
- Total bathrooms:3
- Full bathrooms:2
- Half bathrooms:1
- Living area:2,433 sq. ft.
Heating and cooling
- Cooling:Central Air, Electric
- Heating:Central, Gas
Structure and exterior
- Roof:Composition
- Year built:2021
- Building area:2,433 sq. ft.
- Lot area:0.14 Acres
Schools
- High school:SPLENDORA HIGH SCHOOL
- Middle school:SPLENDORA JUNIOR HIGH
- Elementary school:TIMBER LAKES ELEMENTARY SCHOOL
Utilities
- Sewer:Public Sewer
Finances and disclosures
- Price:$270,000
- Price per sq. ft.:$110.97
- Tax amount:$9,597 (2024)
New listings near 15022 Paddock Point Lane
- New
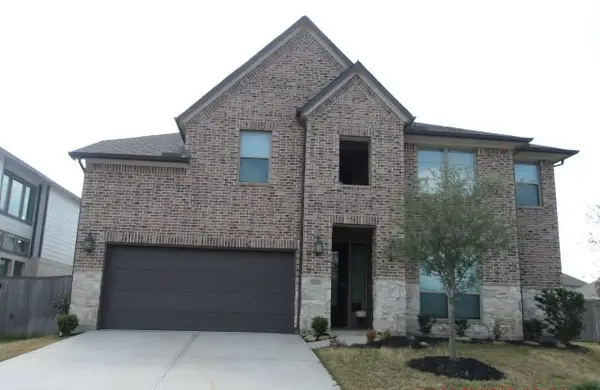 $200,000Active4 beds 4 baths3,395 sq. ft.
$200,000Active4 beds 4 baths3,395 sq. ft.23604 Olive Creek Lane, New Caney, TX 77357
MLS# 98448806Listed by: COLDWELL BANKER REALTY - LAKE CONROE/WILLIS - New
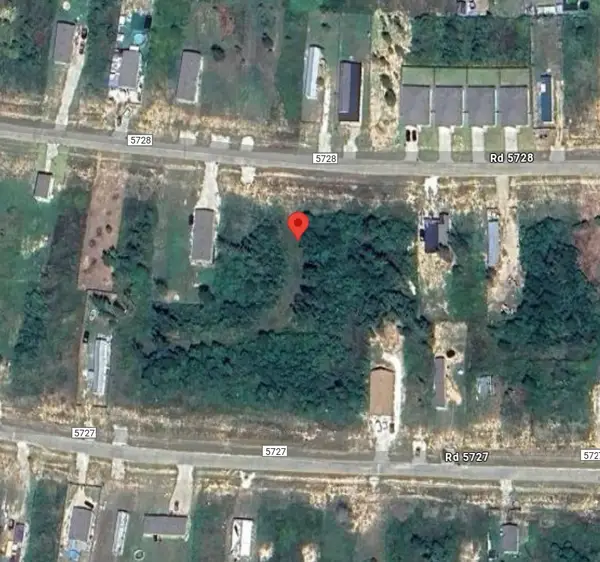 $38,000Active0.69 Acres
$38,000Active0.69 Acres18206 Villamonte Drive, Cleveland, TX 77327
MLS# 70757676Listed by: STEP REAL ESTATE - New
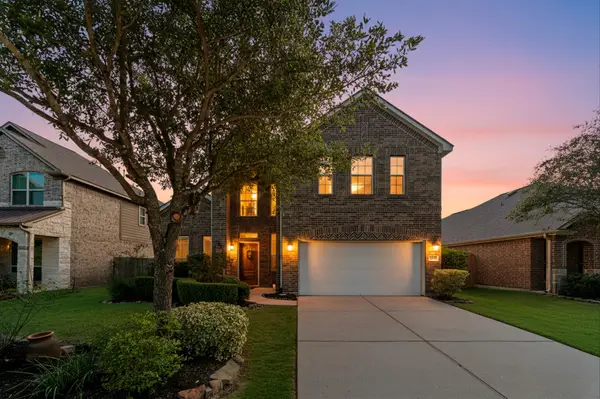 $319,900Active4 beds 3 baths2,660 sq. ft.
$319,900Active4 beds 3 baths2,660 sq. ft.18753 Kelly Meadows Lane, New Caney, TX 77357
MLS# 92849871Listed by: TEXAN VISTA REALTY - New
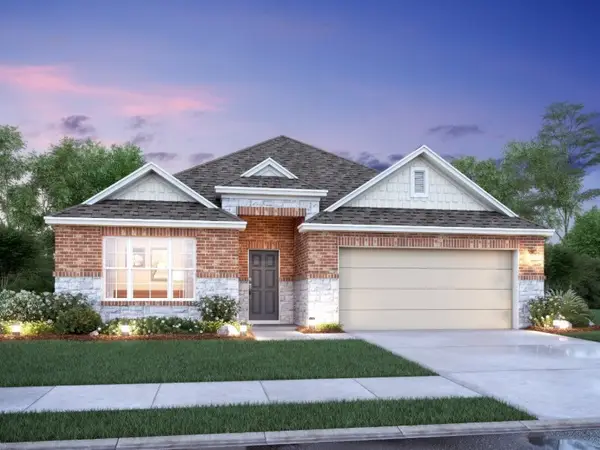 $343,990Active4 beds 3 baths2,246 sq. ft.
$343,990Active4 beds 3 baths2,246 sq. ft.16932 Pin Cherry Leaf Drive, New Caney, TX 77357
MLS# 28371093Listed by: M/I HOMES - New
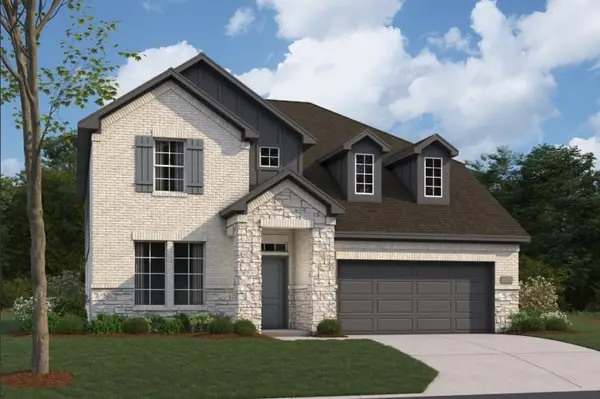 $451,990Active4 beds 4 baths2,827 sq. ft.
$451,990Active4 beds 4 baths2,827 sq. ft.21407 Mountain Haya Trail, Tomball, TX 77447
MLS# 56042419Listed by: M/I HOMES - New
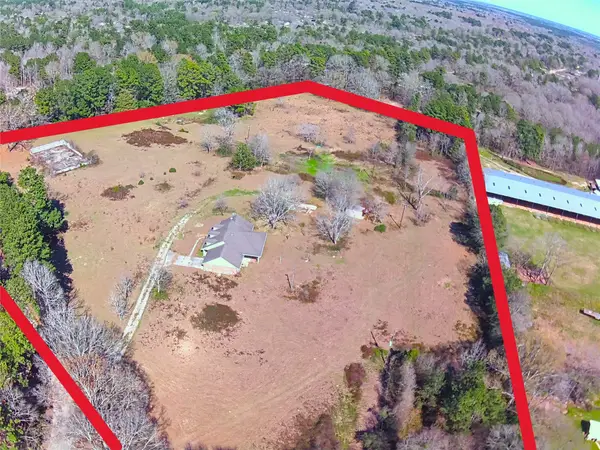 $780,000Active10.79 Acres
$780,000Active10.79 Acres19320 Willaby Road, New Caney, TX 77357
MLS# 5697301Listed by: EXP REALTY LLC - Open Sun, 12 to 2pmNew
 $310,000Active4 beds 3 baths2,212 sq. ft.
$310,000Active4 beds 3 baths2,212 sq. ft.18813 Genova Bay Court, New Caney, TX 77357
MLS# 37249863Listed by: STYLED REAL ESTATE - New
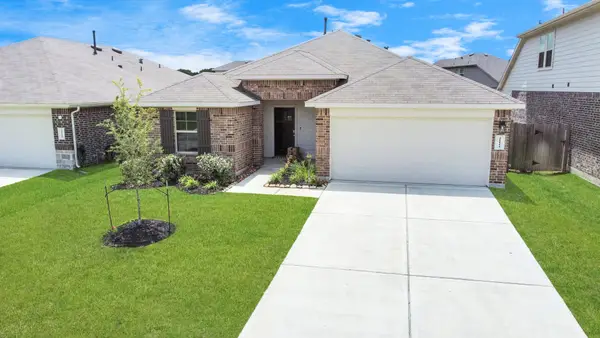 $249,999Active3 beds 2 baths1,605 sq. ft.
$249,999Active3 beds 2 baths1,605 sq. ft.21114 Waze Lewis Drive, New Caney, TX 77357
MLS# 55839008Listed by: NORTHPOINT ASSET MANAGEMENT - New
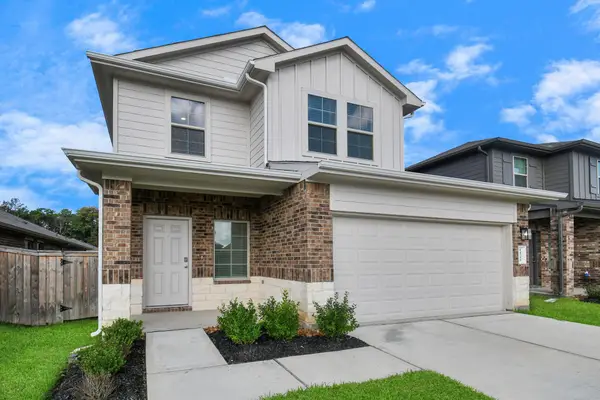 $277,000Active4 beds 3 baths
$277,000Active4 beds 3 baths14736 Hazel Branch, New Caney, TX 77357
MLS# 67221872Listed by: NORTHPOINT ASSET MANAGEMENT - New
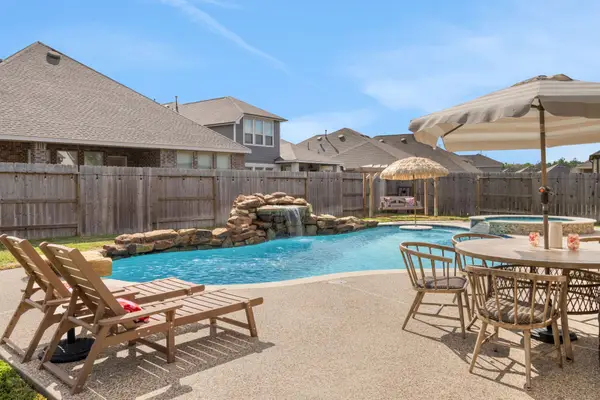 $490,000Active4 beds 3 baths3,048 sq. ft.
$490,000Active4 beds 3 baths3,048 sq. ft.18815 Tindarey Birch Lane, New Caney, TX 77357
MLS# 69117426Listed by: JLA REALTY

