17201 Horseshoe Way, New Caney, TX 77357
Local realty services provided by:ERA Experts
Listed by:marleah rodriquez
Office:berkshire hathaway homeservices premier properties
MLS#:95015767
Source:HARMLS
Price summary
- Price:$635,000
- Price per sq. ft.:$256.15
- Monthly HOA dues:$37.5
About this home
Luxury with benefits! Beautiful custom home, pool and spa, barn, dressage paddock and grazing paddock is a horse lovers dream. Five acres of serenity await! A wide front porch opens to the foyer, flanked by the study and formal dining room. Family room with fireplace; sunroom that opens to the pool and spa. The open kitchen features updated cabinets and timeless appliances. Breakfast nook at the bay windows. A private hallway separates the primary suite from the living area. The spacious bedroom opens to an bonus room - perfect for a nursery, second study or workout space. Full-featured bath & walk in closet is a must-see. 2 secondary bedrooms with generous closets & hall bath with double basins and oversized shower. All tile flooring! NO chemicals used in landscaping or pastures! Easy access to 59 or 45, Grand Parkway. Enjoy the country life with an easy drive to all the amenities of The Woodlands and Humble, Grand Texas, Lake Houston. Don't miss this one!
Contact an agent
Home facts
- Year built:2001
- Listing ID #:95015767
- Updated:October 10, 2025 at 02:16 PM
Rooms and interior
- Bedrooms:3
- Total bathrooms:3
- Full bathrooms:2
- Half bathrooms:1
- Living area:2,479 sq. ft.
Heating and cooling
- Cooling:Central Air, Electric
- Heating:Central, Gas, Propane
Structure and exterior
- Roof:Composition
- Year built:2001
- Building area:2,479 sq. ft.
- Lot area:5.01 Acres
Schools
- High school:SPLENDORA HIGH SCHOOL
- Middle school:SPLENDORA JUNIOR HIGH
- Elementary school:TIMBER LAKES ELEMENTARY SCHOOL
Utilities
- Sewer:Aerobic Septic
Finances and disclosures
- Price:$635,000
- Price per sq. ft.:$256.15
- Tax amount:$10,305 (2024)
New listings near 17201 Horseshoe Way
- New
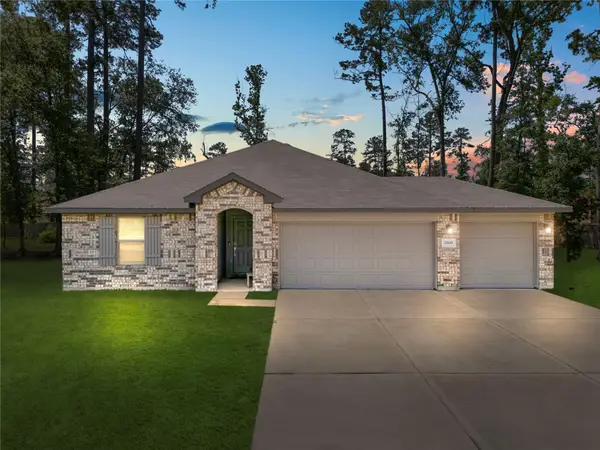 $359,999Active4 beds 2 baths1,895 sq. ft.
$359,999Active4 beds 2 baths1,895 sq. ft.2906 Roman Forest Boulevard, New Caney, TX 77357
MLS# 31036592Listed by: SURGE REALTY - New
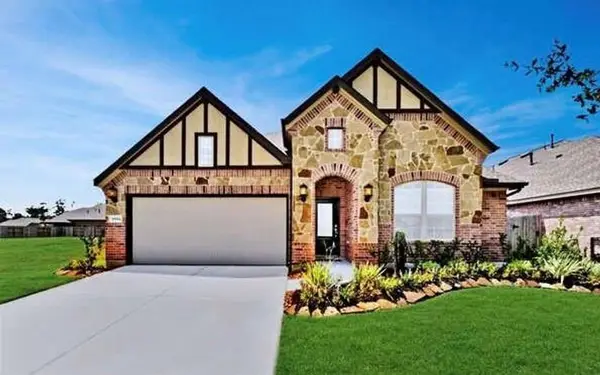 $323,999Active4 beds 4 baths2,397 sq. ft.
$323,999Active4 beds 4 baths2,397 sq. ft.18914 Cedar Moss Court, New Caney, TX 77357
MLS# 7237530Listed by: JLA REALTY - New
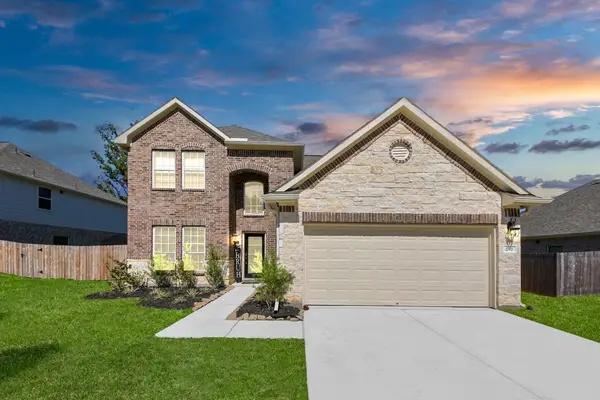 $375,000Active4 beds 3 baths2,455 sq. ft.
$375,000Active4 beds 3 baths2,455 sq. ft.297 Gallant Fox Way, Woodbranch, TX 77357
MLS# 84150477Listed by: RE/MAX UNIVERSAL - New
 $549,900Active4 beds 4 baths3,319 sq. ft.
$549,900Active4 beds 4 baths3,319 sq. ft.23468 Yaupon Hills Drive, New Caney, TX 77357
MLS# 59730655Listed by: COMPASS RE TEXAS, LLC - HOUSTON - New
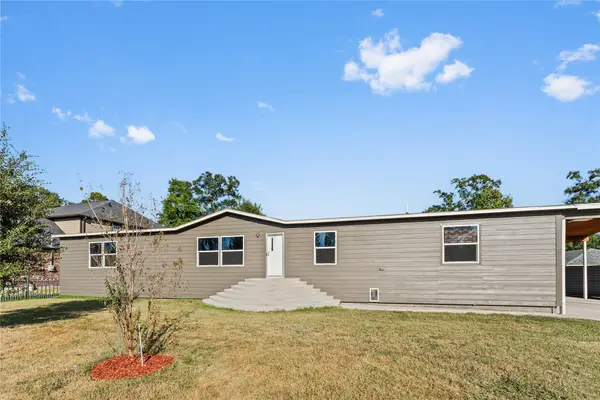 $270,000Active5 beds 3 baths2,128 sq. ft.
$270,000Active5 beds 3 baths2,128 sq. ft.23942 Swallowtail Lane, New Caney, TX 77357
MLS# 78092450Listed by: EXP REALTY LLC - Open Sat, 12 to 3pmNew
 $348,888Active4 beds 3 baths2,396 sq. ft.
$348,888Active4 beds 3 baths2,396 sq. ft.18009 Split Oak Circle, New Caney, TX 77357
MLS# 91257678Listed by: COLDWELL BANKER REALTY - THE WOODLANDS - New
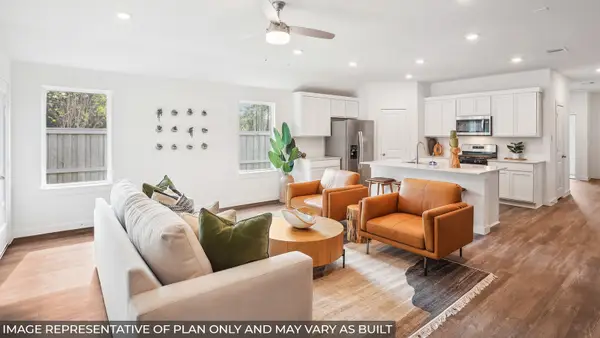 $309,990Active4 beds 3 baths2,041 sq. ft.
$309,990Active4 beds 3 baths2,041 sq. ft.20439 Laplace Lane, New Caney, TX 77357
MLS# 19513084Listed by: D.R. HORTON HOMES - New
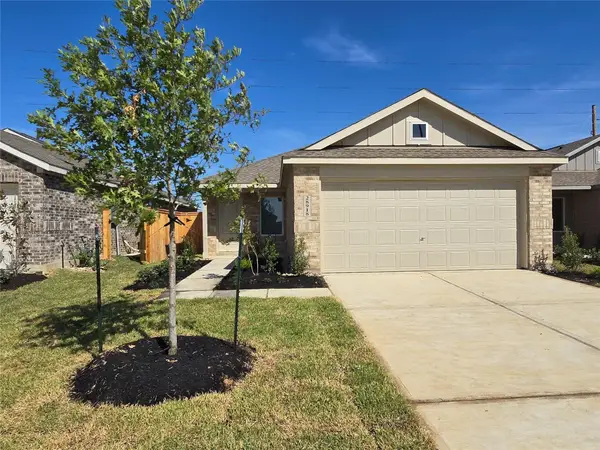 $225,000Active3 beds 2 baths1,409 sq. ft.
$225,000Active3 beds 2 baths1,409 sq. ft.18060 Trepito Avenue, New Caney, TX 77357
MLS# 57258525Listed by: LENNAR HOMES VILLAGE BUILDERS, LLC - New
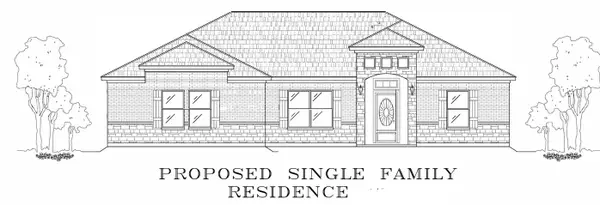 $365,000Active3 beds 2 baths1,814 sq. ft.
$365,000Active3 beds 2 baths1,814 sq. ft.390 N Linnwood, Woodbranch, TX 77357
MLS# 75888051Listed by: RED DOOR REALTY & ASSOCIATES - New
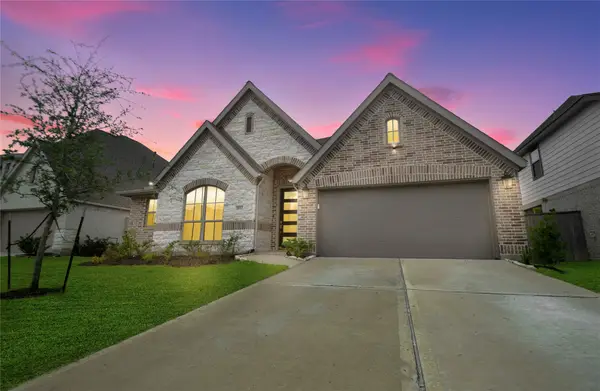 $393,939Active4 beds 3 baths2,588 sq. ft.
$393,939Active4 beds 3 baths2,588 sq. ft.18912 Toscana Lane, New Caney, TX 77357
MLS# 13542949Listed by: REALM REAL ESTATE PROFESSIONALS - WEST HOUSTON
