18687 San Salvo Drive, New Caney, TX 77357
Local realty services provided by:ERA Experts
18687 San Salvo Drive,New Caney, TX 77357
$199,990
- 3 Beds
- 3 Baths
- 1,189 sq. ft.
- Single family
- Pending
Listed by:jenny gonzalez
Office:realm real estate professionals - katy
MLS#:12888140
Source:HARMLS
Price summary
- Price:$199,990
- Price per sq. ft.:$168.2
- Monthly HOA dues:$75
About this home
Inmaculate "BAJA" home plan by Lennar in a great Tavola West subdivision. Well maintained and home ready for new owners, ready to move in. Playground across the street, quiet and family friendly neighborhood. 1st floor with a nice entry leading to fully equiped kitchen with quartz countertops and stainless steel appliances. New concept of dining/family room combo facilitates easy family and friend's gatherings. Guest bath located on 1st floor. Large backyard fully fenced, sprinkler system included. Set of stairs leading to 2nd floor with nice high ceilings where all bedrooms are located. Owner's suite complemented with a private bathroom, walk-in closet. Two additional spacious rooms located on the other side of the hallway sharing a full bathroom. Utility room upstairs. New POOL with a beautiful picnic area, playground. Valley Ranch Center, Walmart, Kroger just 7 min. away. LOCATION, LOCATION!! Don't look any further, you just found the right home for you.
Contact an agent
Home facts
- Year built:2024
- Listing ID #:12888140
- Updated:October 15, 2025 at 02:07 AM
Rooms and interior
- Bedrooms:3
- Total bathrooms:3
- Full bathrooms:2
- Half bathrooms:1
- Living area:1,189 sq. ft.
Heating and cooling
- Cooling:Central Air, Electric
- Heating:Central, Gas
Structure and exterior
- Roof:Composition
- Year built:2024
- Building area:1,189 sq. ft.
- Lot area:0.07 Acres
Schools
- High school:NEW CANEY HIGH SCHOOL
- Middle school:KEEFER CROSSING MIDDLE SCHOOL
- Elementary school:NEW CANEY ELEMENTARY SCHOOL
Utilities
- Sewer:Public Sewer
Finances and disclosures
- Price:$199,990
- Price per sq. ft.:$168.2
- Tax amount:$1,116 (2024)
New listings near 18687 San Salvo Drive
- New
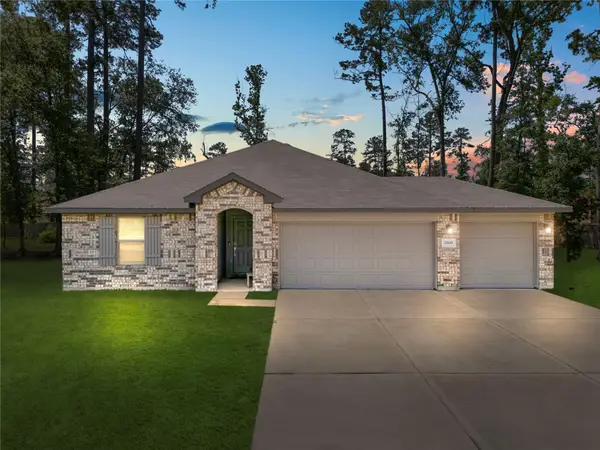 $359,999Active4 beds 2 baths1,895 sq. ft.
$359,999Active4 beds 2 baths1,895 sq. ft.2906 Roman Forest Boulevard, New Caney, TX 77357
MLS# 31036592Listed by: SURGE REALTY - New
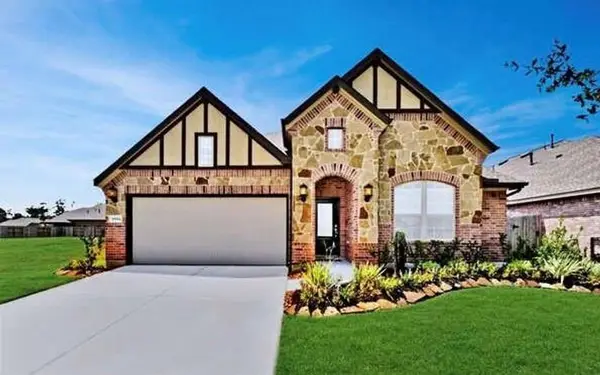 $323,999Active4 beds 4 baths2,397 sq. ft.
$323,999Active4 beds 4 baths2,397 sq. ft.18914 Cedar Moss Court, New Caney, TX 77357
MLS# 7237530Listed by: JLA REALTY - New
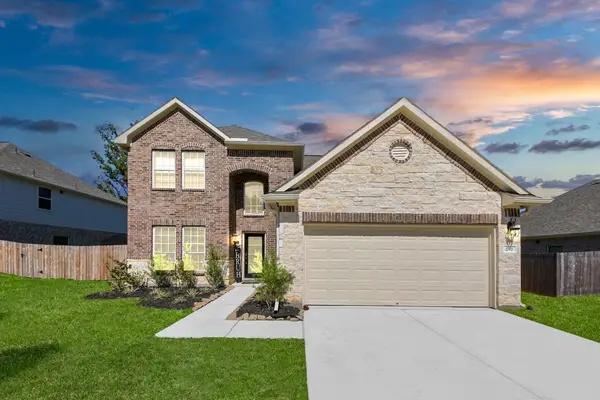 $375,000Active4 beds 3 baths2,455 sq. ft.
$375,000Active4 beds 3 baths2,455 sq. ft.297 Gallant Fox Way, Woodbranch, TX 77357
MLS# 84150477Listed by: RE/MAX UNIVERSAL - New
 $549,900Active4 beds 4 baths3,319 sq. ft.
$549,900Active4 beds 4 baths3,319 sq. ft.23468 Yaupon Hills Drive, New Caney, TX 77357
MLS# 59730655Listed by: COMPASS RE TEXAS, LLC - HOUSTON - New
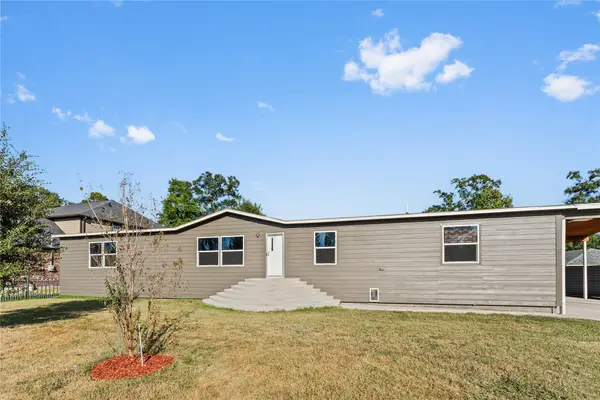 $270,000Active5 beds 3 baths2,128 sq. ft.
$270,000Active5 beds 3 baths2,128 sq. ft.23942 Swallowtail Lane, New Caney, TX 77357
MLS# 78092450Listed by: EXP REALTY LLC - Open Sat, 12 to 3pmNew
 $348,888Active4 beds 3 baths2,396 sq. ft.
$348,888Active4 beds 3 baths2,396 sq. ft.18009 Split Oak Circle, New Caney, TX 77357
MLS# 91257678Listed by: COLDWELL BANKER REALTY - THE WOODLANDS - New
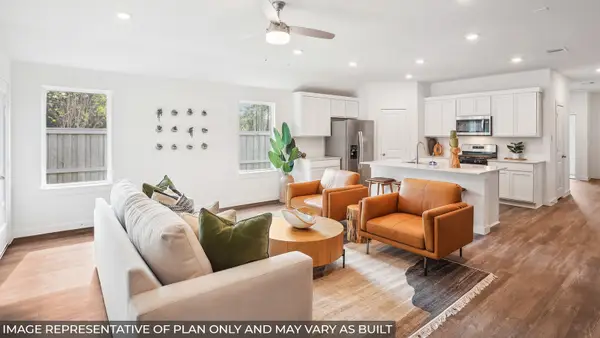 $309,990Active4 beds 3 baths2,041 sq. ft.
$309,990Active4 beds 3 baths2,041 sq. ft.20439 Laplace Lane, New Caney, TX 77357
MLS# 19513084Listed by: D.R. HORTON HOMES - New
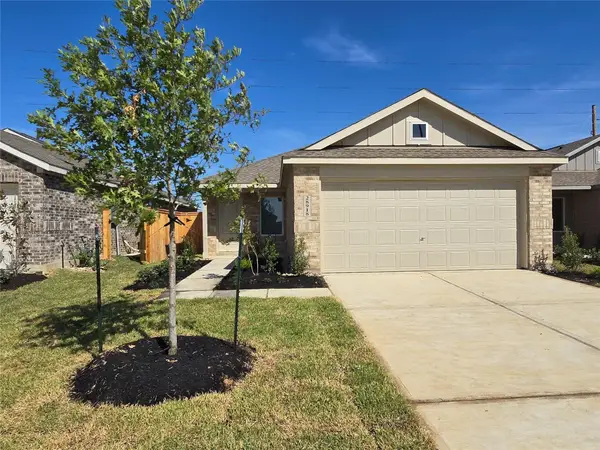 $225,000Active3 beds 2 baths1,409 sq. ft.
$225,000Active3 beds 2 baths1,409 sq. ft.18060 Trepito Avenue, New Caney, TX 77357
MLS# 57258525Listed by: LENNAR HOMES VILLAGE BUILDERS, LLC - New
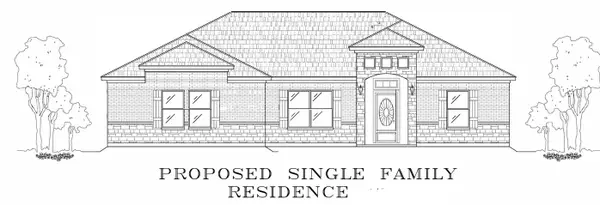 $365,000Active3 beds 2 baths1,814 sq. ft.
$365,000Active3 beds 2 baths1,814 sq. ft.390 N Linnwood, Woodbranch, TX 77357
MLS# 75888051Listed by: RED DOOR REALTY & ASSOCIATES - New
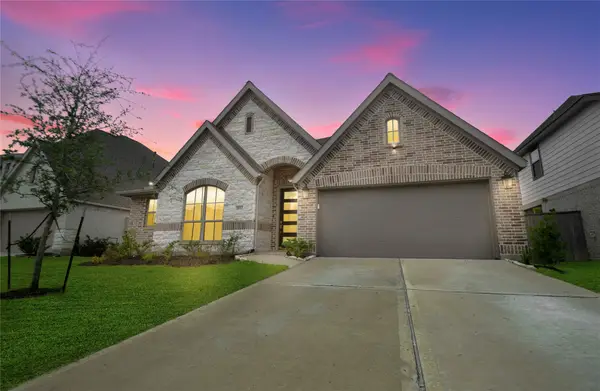 $393,939Active4 beds 3 baths2,588 sq. ft.
$393,939Active4 beds 3 baths2,588 sq. ft.18912 Toscana Lane, New Caney, TX 77357
MLS# 13542949Listed by: REALM REAL ESTATE PROFESSIONALS - WEST HOUSTON
