23957 Majestic Forest, New Caney, TX 77357
Local realty services provided by:American Real Estate ERA Powered
23957 Majestic Forest,New Caney, TX 77357
$580,000
- 5 Beds
- 4 Baths
- 2,977 sq. ft.
- Single family
- Active
Listed by:asheley verron
Office:jla realty
MLS#:77772357
Source:HARMLS
Price summary
- Price:$580,000
- Price per sq. ft.:$194.83
- Monthly HOA dues:$36.67
About this home
Nestled on 2 acres, this home offers tranquility and privacy, surrounded by mature trees with peaceful, scenic views. The 3-car garage includes a workshop and extra storage, with a convenient drive-through feature to a concrete pad, perfect for projects or additional parking. Inside, the formal dining room offers versatile potential, easily converted to suit your family’s needs, whether as an office, playroom, or extra living space. The spacious island kitchen is equipped with ample cabinets for storage and functionality. With two primary bedrooms, four additional bedrooms, and 3.5 baths, there’s plenty of room for the whole family. The property offers endless possibilities—build your dream pool, add a barn for livestock, build a metal building, or create your ideal space. Located just off Hwy 242, you're only 20 minutes from IAH, 7 minutes from Hwy 99, and 25 minutes to The Woodlands, this property provides the perfect blend of peaceful living and convenient access to local amenities.
Contact an agent
Home facts
- Year built:2000
- Listing ID #:77772357
- Updated:October 25, 2025 at 11:52 AM
Rooms and interior
- Bedrooms:5
- Total bathrooms:4
- Full bathrooms:3
- Half bathrooms:1
- Living area:2,977 sq. ft.
Heating and cooling
- Cooling:Central Air, Electric
- Heating:Central, Gas
Structure and exterior
- Roof:Composition
- Year built:2000
- Building area:2,977 sq. ft.
- Lot area:1.99 Acres
Schools
- High school:SPLENDORA HIGH SCHOOL
- Middle school:SPLENDORA JUNIOR HIGH
- Elementary school:TIMBER LAKES ELEMENTARY SCHOOL
Utilities
- Sewer:Aerobic Septic
Finances and disclosures
- Price:$580,000
- Price per sq. ft.:$194.83
- Tax amount:$10,007 (2024)
New listings near 23957 Majestic Forest
- New
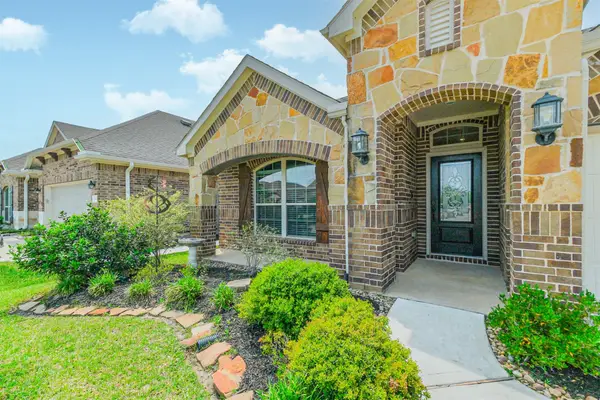 $330,000Active3 beds 4 baths2,380 sq. ft.
$330,000Active3 beds 4 baths2,380 sq. ft.18826 Rosewood Terrace Drive, New Caney, TX 77357
MLS# 43370427Listed by: WILLOW HAVEN REALTY - New
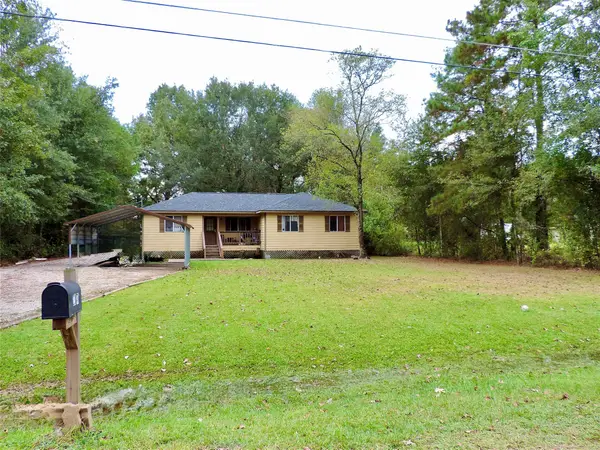 $165,000Active3 beds 2 baths1,308 sq. ft.
$165,000Active3 beds 2 baths1,308 sq. ft.23246 Manion Drive, New Caney, TX 77357
MLS# 58287427Listed by: EXP REALTY LLC - New
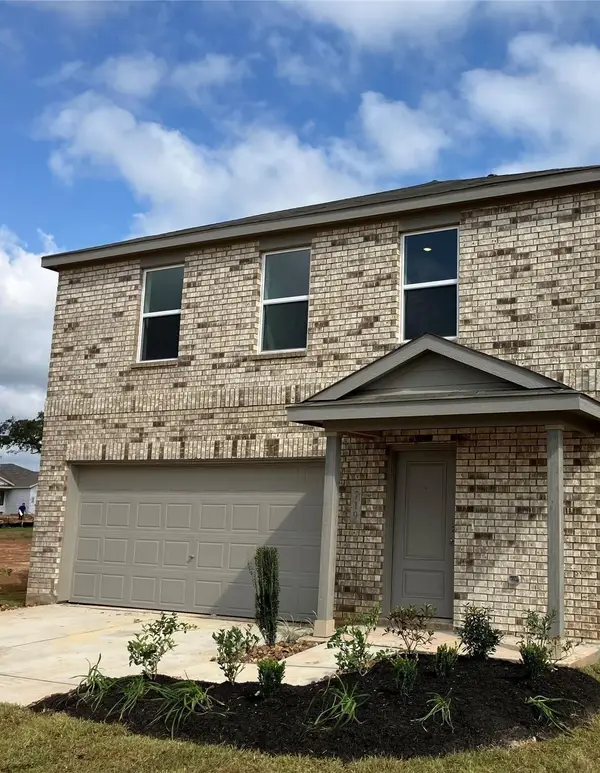 $249,990Active4 beds 3 baths1,979 sq. ft.
$249,990Active4 beds 3 baths1,979 sq. ft.18053 Trepito Avenue, New Caney, TX 77357
MLS# 94185041Listed by: LENNAR HOMES VILLAGE BUILDERS, LLC - New
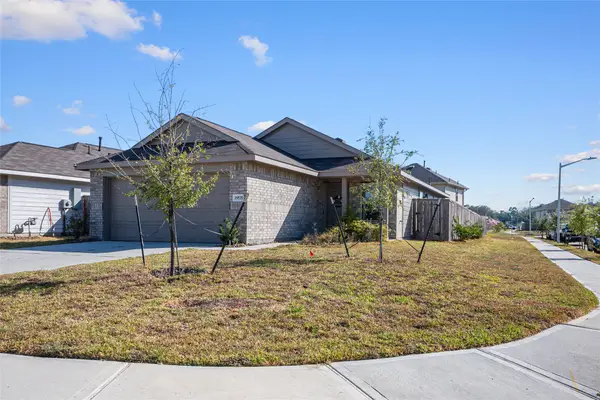 $241,080Active3 beds 2 baths1,470 sq. ft.
$241,080Active3 beds 2 baths1,470 sq. ft.19535 Oliveto Ct Court, New Caney, TX 77357
MLS# 55661315Listed by: JLA REALTY - New
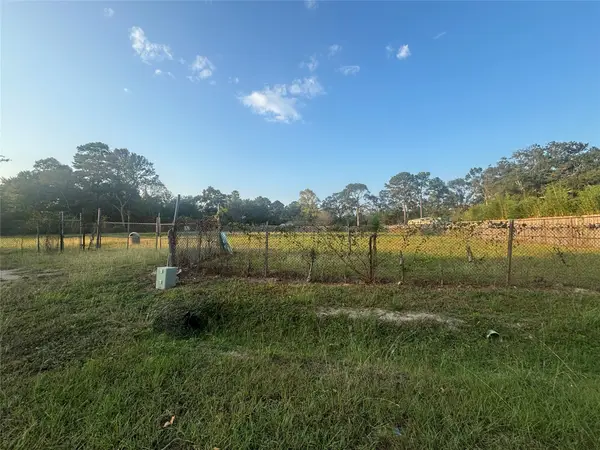 $500,000Active2 Acres
$500,000Active2 Acres22403 Lawsuite Lane, New Caney, TX 77357
MLS# 97233636Listed by: STYLED REAL ESTATE - New
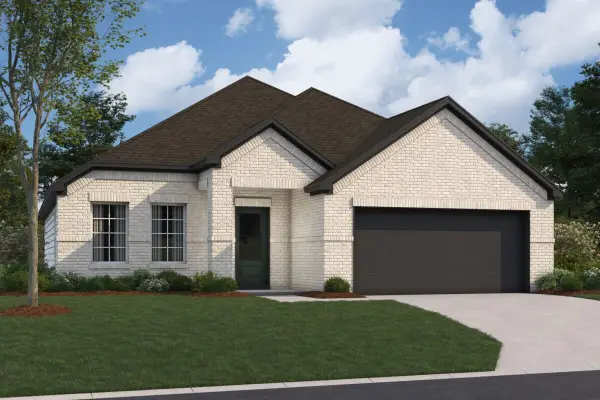 $347,990Active3 beds 2 baths1,798 sq. ft.
$347,990Active3 beds 2 baths1,798 sq. ft.21438 Mountain Haya Trail, Tomball, TX 77377
MLS# 95086685Listed by: M/I HOMES - Open Sun, 12 to 2pmNew
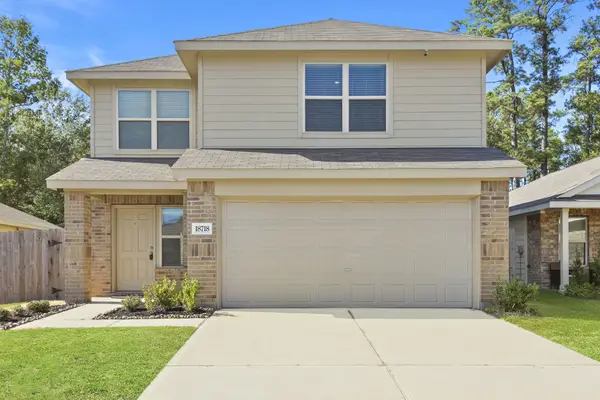 $274,900Active4 beds 3 baths2,133 sq. ft.
$274,900Active4 beds 3 baths2,133 sq. ft.18718 Clearwater Brook Drive, New Caney, TX 77357
MLS# 31066246Listed by: UNITED REAL ESTATE - Open Sun, 2:30 to 4:30pmNew
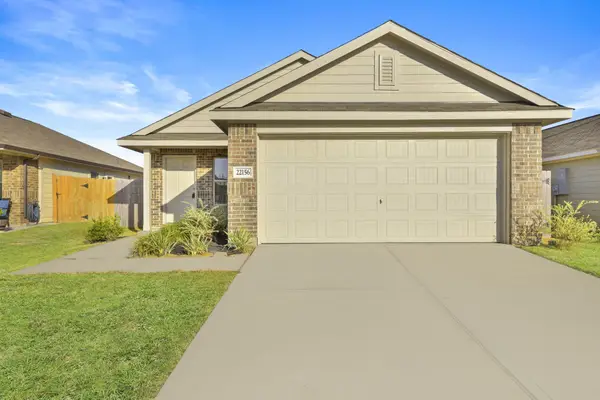 $237,000Active4 beds 2 baths1,690 sq. ft.
$237,000Active4 beds 2 baths1,690 sq. ft.22156 Juniper Crossing Drive, New Caney, TX 77357
MLS# 62850507Listed by: UNITED REAL ESTATE - New
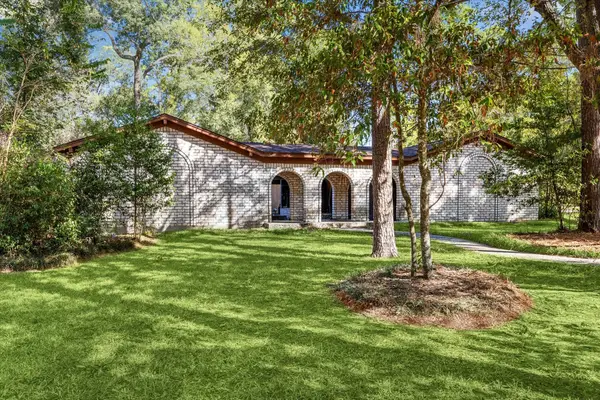 $355,000Active3 beds 2 baths2,374 sq. ft.
$355,000Active3 beds 2 baths2,374 sq. ft.2319 Flamingo Street, New Caney, TX 77357
MLS# 70476274Listed by: ALL CITY REAL ESTATE - New
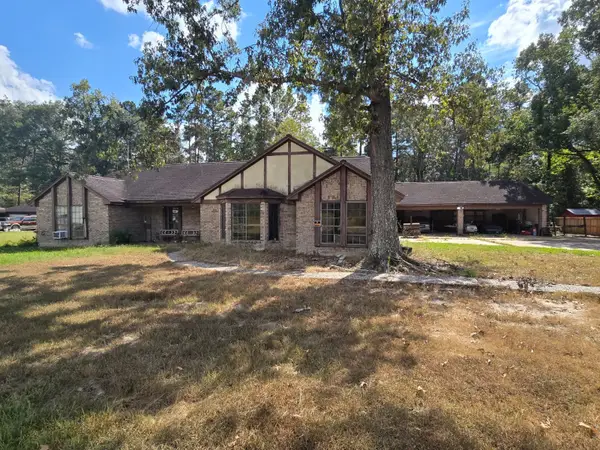 $229,900Active3 beds 2 baths2,945 sq. ft.
$229,900Active3 beds 2 baths2,945 sq. ft.2818 Parthenon Place, New Caney, TX 77357
MLS# 10913869Listed by: DORMAN REALTORS, LLC
