23989 Misty Lake Circle, New Caney, TX 77357
Local realty services provided by:ERA Experts
23989 Misty Lake Circle,New Caney, TX 77357
$595,000
- 3 Beds
- 2 Baths
- 1,985 sq. ft.
- Single family
- Active
Listed by: asheley verron
Office: jla realty
MLS#:82138160
Source:HARMLS
Price summary
- Price:$595,000
- Price per sq. ft.:$299.75
- Monthly HOA dues:$37.5
About this home
Experience modern country living at its finest on two sprawling acres! This stunning home features an open floor plan with high ceilings, a striking stone fireplace, and shiplap accent walls in the living room and primary suite. The updated kitchen offers modern finishes and plenty of storage, while the updated bathrooms showcase granite countertops and elegant details. The formal dining room, currently used as an office, provides endless versatility for your lifestyle. Enjoy spacious secondary bedrooms and a beautiful backyard space with endless possibilities—perfect for entertaining, relaxing, or future additions. A large driveway leads to an oversized 3-car garage with 220-volt service, ideal for hobbies or storage. Located in desirable Northcrest Ranch with easy access to 99, The Woodlands, and IAH Airport. Don’t miss your chance to own this beautifully updated home in a prime location!
Contact an agent
Home facts
- Year built:2001
- Listing ID #:82138160
- Updated:November 13, 2025 at 12:59 PM
Rooms and interior
- Bedrooms:3
- Total bathrooms:2
- Full bathrooms:2
- Living area:1,985 sq. ft.
Heating and cooling
- Cooling:Central Air, Electric
- Heating:Propane
Structure and exterior
- Roof:Composition
- Year built:2001
- Building area:1,985 sq. ft.
- Lot area:1.99 Acres
Schools
- High school:SPLENDORA HIGH SCHOOL
- Middle school:SPLENDORA JUNIOR HIGH
- Elementary school:TIMBER LAKES ELEMENTARY SCHOOL
Utilities
- Sewer:Aerobic Septic
Finances and disclosures
- Price:$595,000
- Price per sq. ft.:$299.75
- Tax amount:$8,477 (2024)
New listings near 23989 Misty Lake Circle
- New
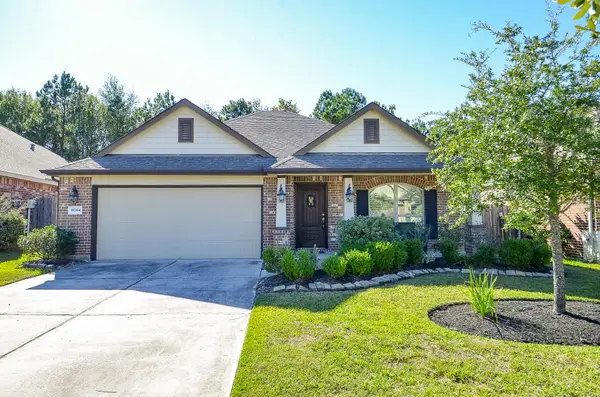 $260,000Active3 beds 2 baths2,082 sq. ft.
$260,000Active3 beds 2 baths2,082 sq. ft.18764 Kelly Meadows Lane, New Caney, TX 77357
MLS# 10547057Listed by: CONNECT REALTY.COM - New
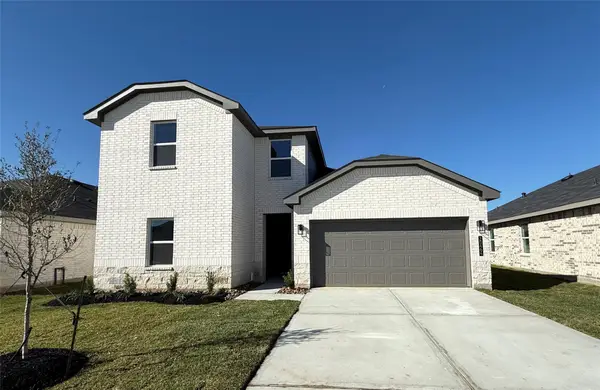 $309,990Active4 beds 3 baths2,173 sq. ft.
$309,990Active4 beds 3 baths2,173 sq. ft.20464 Coast Redwood Street, New Caney, TX 77357
MLS# 87746165Listed by: D.R. HORTON HOMES - New
 $19,500Active0.19 Acres
$19,500Active0.19 Acres000 Pine Drive, New Caney, TX 77357
MLS# 11107495Listed by: CO/MAX HOLDING & REALTY CO. - New
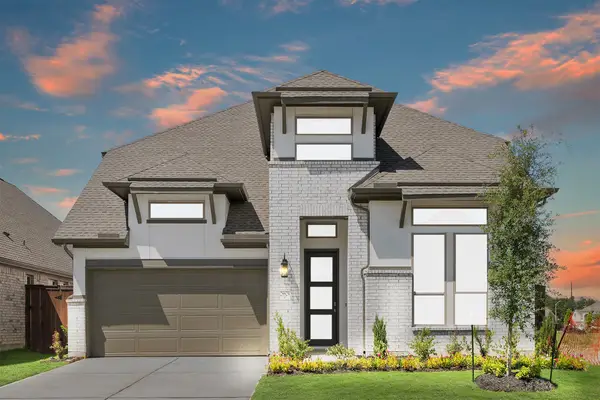 $409,990Active4 beds 3 baths2,892 sq. ft.
$409,990Active4 beds 3 baths2,892 sq. ft.28829 Crockett Gardens Drive, New Caney, TX 77357
MLS# 64608585Listed by: COVENTRY HOMES - New
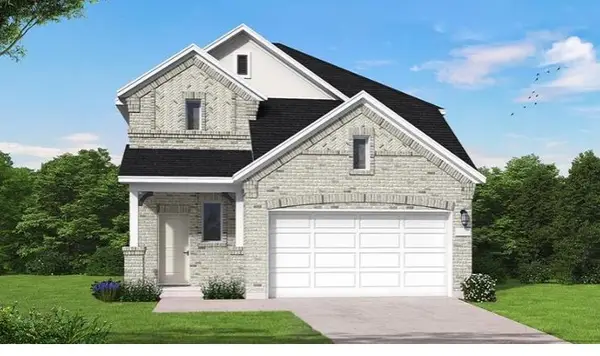 $334,990Active4 beds 4 baths2,458 sq. ft.
$334,990Active4 beds 4 baths2,458 sq. ft.28812 Window View Drive, New Caney, TX 77357
MLS# 96049265Listed by: COVENTRY HOMES - New
 $425,000Active4 beds 3 baths
$425,000Active4 beds 3 baths23685 Silver Palm Trail, New Caney, TX 77357
MLS# 24121534Listed by: LANDLORDS OF TEXAS, LLC - New
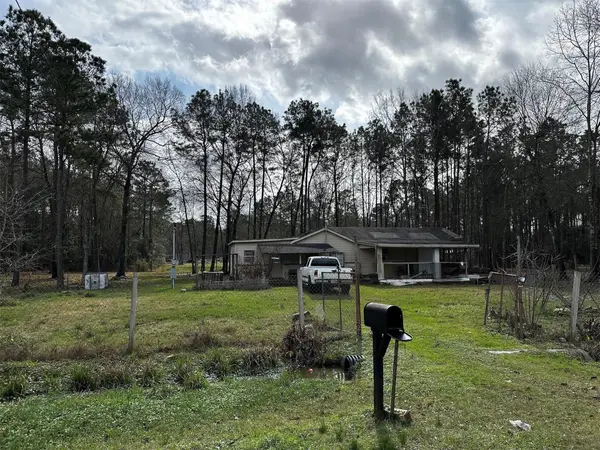 $60,000Active1 beds 1 baths765 sq. ft.
$60,000Active1 beds 1 baths765 sq. ft.19109 Salop Court, New Caney, TX 77357
MLS# 55485169Listed by: BETTER HOMES AND GARDENS REAL ESTATE GARY GREENE - CHAMPIONS - New
 $150,000Active3 beds 2 baths1,248 sq. ft.
$150,000Active3 beds 2 baths1,248 sq. ft.26762 Lantern Lane, New Caney, TX 77357
MLS# 39175901Listed by: COLLECTIVE REALTY GROUP - New
 $285,000Active3 beds 2 baths1,610 sq. ft.
$285,000Active3 beds 2 baths1,610 sq. ft.654 W Linnwood Drive, Woodbranch, TX 77357
MLS# 40470910Listed by: JLA REALTY - New
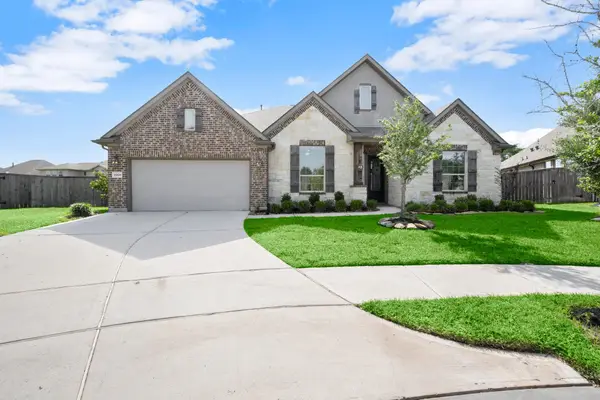 $489,000Active5 beds 4 baths3,916 sq. ft.
$489,000Active5 beds 4 baths3,916 sq. ft.18806 Maple Hills Court, New Caney, TX 77357
MLS# 65474333Listed by: CB&A, REALTORS
