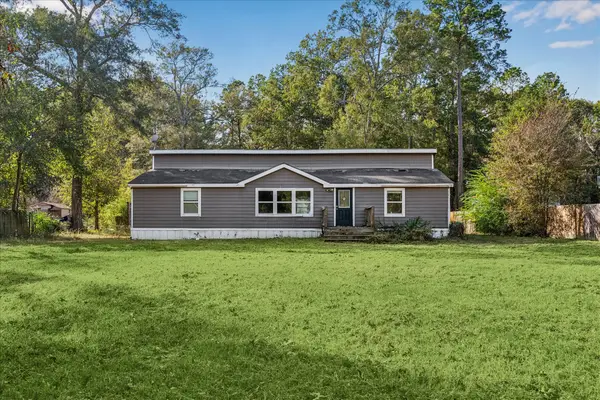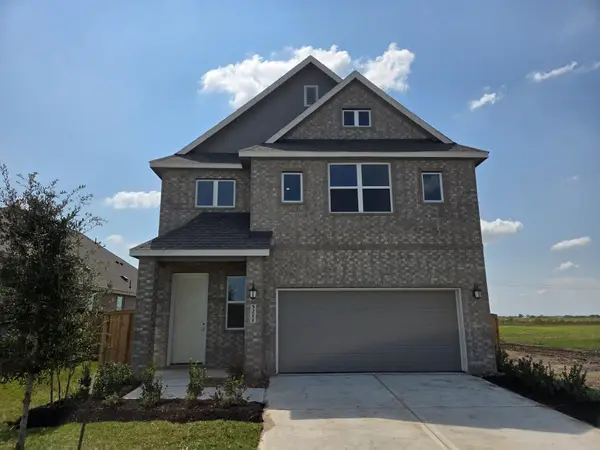23994 Mossy Oaks Drive, New Caney, TX 77357
Local realty services provided by:ERA Experts
23994 Mossy Oaks Drive,New Caney, TX 77357
$650,000
- 4 Beds
- 4 Baths
- 3,789 sq. ft.
- Single family
- Pending
Listed by: jared english
Office: congress realty, inc.
MLS#:16885076
Source:HARMLS
Price summary
- Price:$650,000
- Price per sq. ft.:$171.55
- Monthly HOA dues:$0.08
About this home
Set on a serene 5 acres, this custom-built home offers space, privacy, and the chance to restore a classic to its full potential. With approx. 3,780 sqft., the home features 4 bedrooms, 3.5 baths, and multiple living areas perfect for entertaining. The open kitchen includes granite countertops, custom cabinetry, and a breakfast bar that opens to the living room with soaring ceilings and a cozy fireplace. The primary suite offers a spa-inspired bath with dual vanities, soaking tub, and walk-in shower, while secondary bedrooms are generously sized with ample storage. At the back of the property sits a 38' x 60' building with 16-ft ceilings—ideal for a workshop or car shop—with the second floor framed for guest quarters or a mother-in-law suite. Combined with the home, this property offers a total of 5,589 sqft. of functional space. Expansive yard with room for a pool or outdoor kitchen. Located in prestigious Northcrest Ranch subdivision off 242. 25 min to The Woodlands and 10 min to 99
Contact an agent
Home facts
- Year built:2000
- Listing ID #:16885076
- Updated:November 19, 2025 at 08:47 AM
Rooms and interior
- Bedrooms:4
- Total bathrooms:4
- Full bathrooms:3
- Half bathrooms:1
- Living area:3,789 sq. ft.
Heating and cooling
- Cooling:Central Air, Electric
- Heating:Central, Gas
Structure and exterior
- Roof:Composition
- Year built:2000
- Building area:3,789 sq. ft.
- Lot area:5.28 Acres
Schools
- High school:SPLENDORA HIGH SCHOOL
- Middle school:SPLENDORA JUNIOR HIGH
- Elementary school:TIMBER LAKES ELEMENTARY SCHOOL
Utilities
- Sewer:Aerobic Septic, Septic Tank
Finances and disclosures
- Price:$650,000
- Price per sq. ft.:$171.55
- Tax amount:$13,195 (2024)
New listings near 23994 Mossy Oaks Drive
- New
 $135,000Active4 beds 2 baths2,000 sq. ft.
$135,000Active4 beds 2 baths2,000 sq. ft.17986 Split Oak Circle, New Caney, TX 77357
MLS# 54112312Listed by: OAK HILL COMMERCIAL REAL ESTATE, LLC - New
 $312,840Active4 beds 3 baths2,083 sq. ft.
$312,840Active4 beds 3 baths2,083 sq. ft.21377 Offida Lane, New Caney, TX 77357
MLS# 62023406Listed by: LENNAR HOMES VILLAGE BUILDERS, LLC - New
 $492,500Active4 beds 4 baths3,565 sq. ft.
$492,500Active4 beds 4 baths3,565 sq. ft.19248 Yellow Chestnut Lane, New Caney, TX 77357
MLS# 48466589Listed by: JLA REALTY - Open Sat, 12 to 3pmNew
 $550,000Active4 beds 4 baths3,429 sq. ft.
$550,000Active4 beds 4 baths3,429 sq. ft.29024 Red Loop Drive, New Caney, TX 77357
MLS# 13644436Listed by: REALTY PREFERRED - New
 $42,500Active0.44 Acres
$42,500Active0.44 Acres25688 York, New Caney, TX 77357
MLS# 28467469Listed by: KELLER WILLIAMS MEMORIAL - New
 $320,000Active3 beds 3 baths2,577 sq. ft.
$320,000Active3 beds 3 baths2,577 sq. ft.18955 Buckley Oak Drive, New Caney, TX 77357
MLS# 98244455Listed by: COMPASS RE TEXAS, LLC - AUSTIN - New
 $474,500Active4 beds 4 baths3,346 sq. ft.
$474,500Active4 beds 4 baths3,346 sq. ft.18939 Rosewood Terrace Drive, New Caney, TX 77357
MLS# 44656334Listed by: STARCREST REALTY, LLC - Open Sat, 12 to 2pmNew
 $369,900Active4 beds 4 baths2,778 sq. ft.
$369,900Active4 beds 4 baths2,778 sq. ft.23696 Alder Branch Lane, New Caney, TX 77357
MLS# 8193508Listed by: RE/MAX UNIVERSAL - Open Sat, 12 to 2pmNew
 $324,999Active3 beds 2 baths1,901 sq. ft.
$324,999Active3 beds 2 baths1,901 sq. ft.23435 Banks Mill Drive, New Caney, TX 77357
MLS# 79178641Listed by: JLA REALTY - New
 $270,000Active4 beds 2 baths2,058 sq. ft.
$270,000Active4 beds 2 baths2,058 sq. ft.18693 Swainboro Drive, New Caney, TX 77357
MLS# 25503508Listed by: RE/MAX UNIVERSAL
