2803 Parthenon Place, New Caney, TX 77357
Local realty services provided by:ERA Experts
2803 Parthenon Place,New Caney, TX 77357
$409,990
- 3 Beds
- 3 Baths
- 2,002 sq. ft.
- Single family
- Active
Listed by: scott laird
Office: keller williams realty the woodlands
MLS#:47487188
Source:HARMLS
Price summary
- Price:$409,990
- Price per sq. ft.:$204.79
About this home
WELCOME HOME to Roman Forest. This MODEL HOME showcases the builder’s highest level of craftsmanship in a serene country setting just minutes from premier local attractions. A striking 3 bedroom, 2.5 bath design with a 3-car garage, this home highlights upgraded selections, intentional architecture, and a layout built for both comfort and style. The chef-inspired GRANITE ISLAND kitchen features 42 inch cabinetry, walk-in pantry, and an open flow into the dining and family room that displays the builder’s signature high ceilings and expansive sightlines. The primary suite feels like a private retreat with split vanities, an oversized tiled shower, and a generous walk-in closet. Energy-efficient enhancements include LED lighting, Low-E windows, and a 15 SEER HVAC. Outdoors, a covered patio overlooks a sizable yard ready for future personalization. NO HOA.
Contact an agent
Home facts
- Year built:2023
- Listing ID #:47487188
- Updated:January 07, 2026 at 09:46 PM
Rooms and interior
- Bedrooms:3
- Total bathrooms:3
- Full bathrooms:2
- Half bathrooms:1
- Living area:2,002 sq. ft.
Heating and cooling
- Cooling:Central Air, Electric
- Heating:Central, Electric
Structure and exterior
- Roof:Composition
- Year built:2023
- Building area:2,002 sq. ft.
- Lot area:0.46 Acres
Schools
- High school:NEW CANEY HIGH SCHOOL
- Middle school:KEEFER CROSSING MIDDLE SCHOOL
- Elementary school:DOGWOOD ELEMENTARY SCHOOL (NEW CANEY)
Utilities
- Sewer:Public Sewer
Finances and disclosures
- Price:$409,990
- Price per sq. ft.:$204.79
New listings near 2803 Parthenon Place
- New
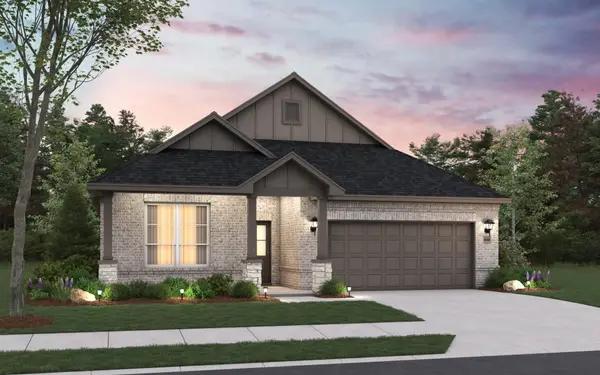 $319,990Active3 beds 3 baths2,167 sq. ft.
$319,990Active3 beds 3 baths2,167 sq. ft.21713 Southern Valley Lane, New Caney, TX 77357
MLS# 3196529Listed by: HISTORYMAKER HOMES - New
 $342,451Active4 beds 3 baths2,084 sq. ft.
$342,451Active4 beds 3 baths2,084 sq. ft.22470 Kinley Street, New Caney, TX 77357
MLS# 40263088Listed by: THE SIGNORELLI COMPANY - New
 $331,062Active4 beds 3 baths1,997 sq. ft.
$331,062Active4 beds 3 baths1,997 sq. ft.18399 Christine Elizabeth Lane, New Caney, TX 77357
MLS# 72239457Listed by: THE SIGNORELLI COMPANY - New
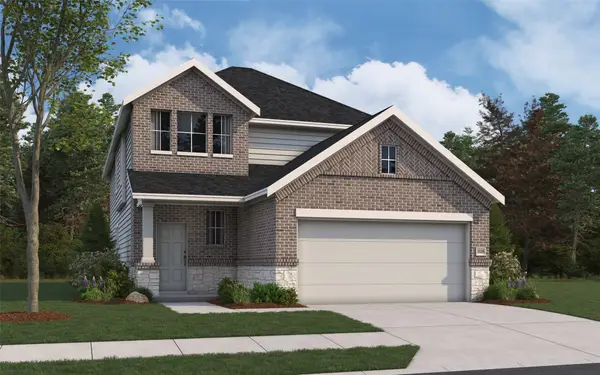 $348,882Active4 beds 3 baths2,125 sq. ft.
$348,882Active4 beds 3 baths2,125 sq. ft.22458 Kinley Street, New Caney, TX 77357
MLS# 11239583Listed by: THE SIGNORELLI COMPANY - New
 $338,696Active4 beds 3 baths2,220 sq. ft.
$338,696Active4 beds 3 baths2,220 sq. ft.18514 Karlynn Street, New Caney, TX 77357
MLS# 39491972Listed by: K. HOVNANIAN HOMES - New
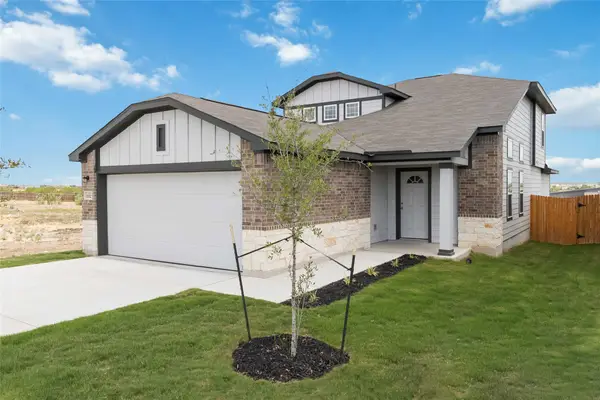 $336,956Active4 beds 3 baths1,997 sq. ft.
$336,956Active4 beds 3 baths1,997 sq. ft.18658 Hunter William Way, New Caney, TX 77357
MLS# 41293736Listed by: THE SIGNORELLI COMPANY - New
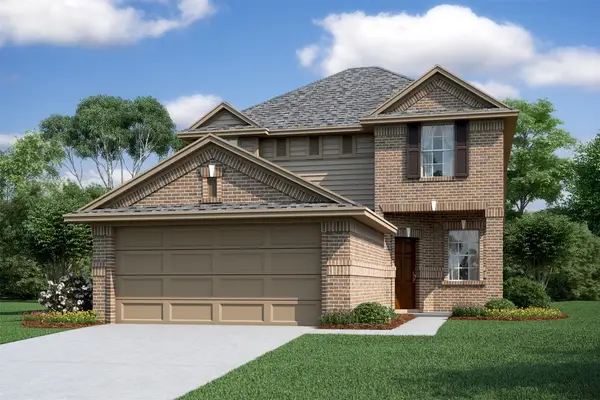 $335,233Active4 beds 3 baths2,214 sq. ft.
$335,233Active4 beds 3 baths2,214 sq. ft.18522 Karlynn Street, New Caney, TX 77357
MLS# 72290406Listed by: K. HOVNANIAN HOMES - New
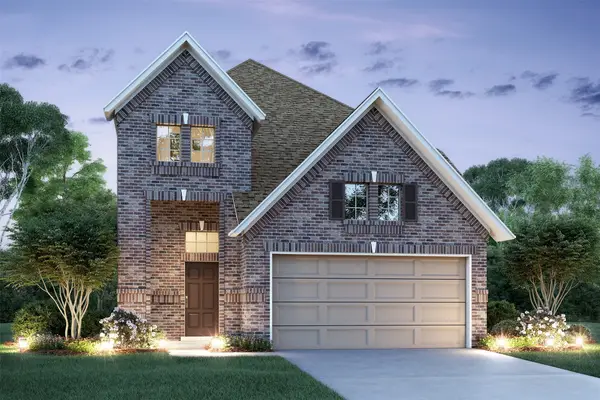 $325,358Active4 beds 3 baths1,990 sq. ft.
$325,358Active4 beds 3 baths1,990 sq. ft.18531 Karlynn Street, New Caney, TX 77357
MLS# 12727265Listed by: K. HOVNANIAN HOMES - Open Fri, 10am to 6pmNew
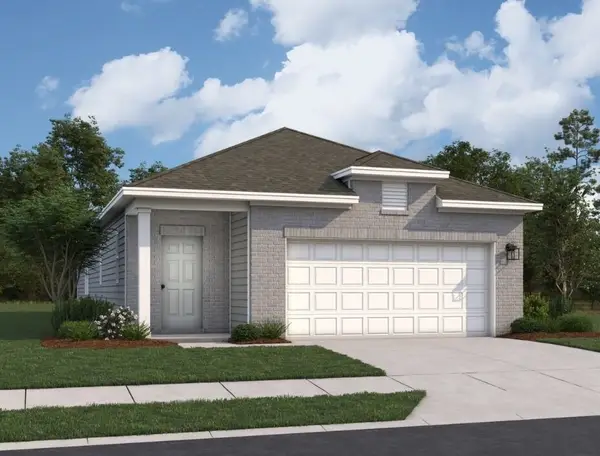 $245,240Active3 beds 2 baths1,499 sq. ft.
$245,240Active3 beds 2 baths1,499 sq. ft.18860 Lucas Michael Way, New Caney, TX 77357
MLS# 10565766Listed by: STARLIGHT HOMES - New
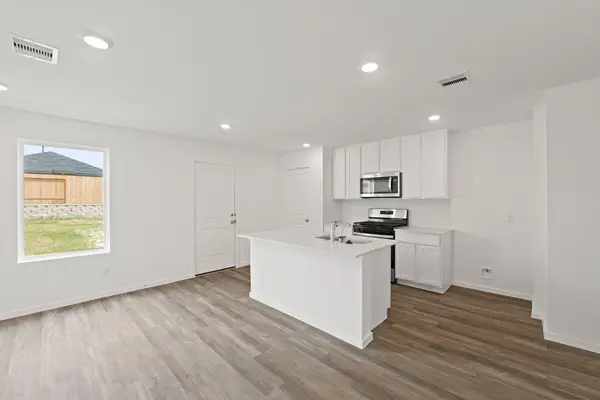 $256,990Active3 beds 3 baths1,470 sq. ft.
$256,990Active3 beds 3 baths1,470 sq. ft.20026 Fibonacci Street, New Caney, TX 77357
MLS# 34277097Listed by: D.R. HORTON HOMES
