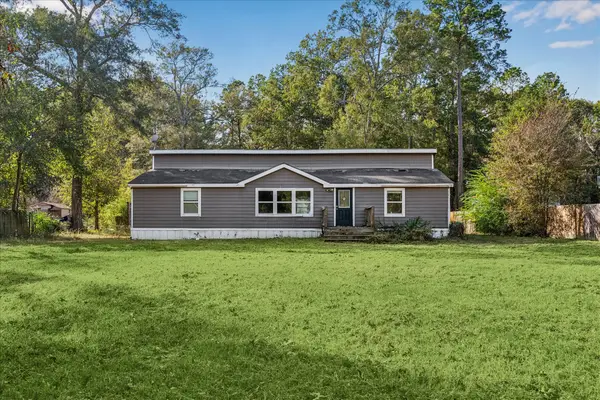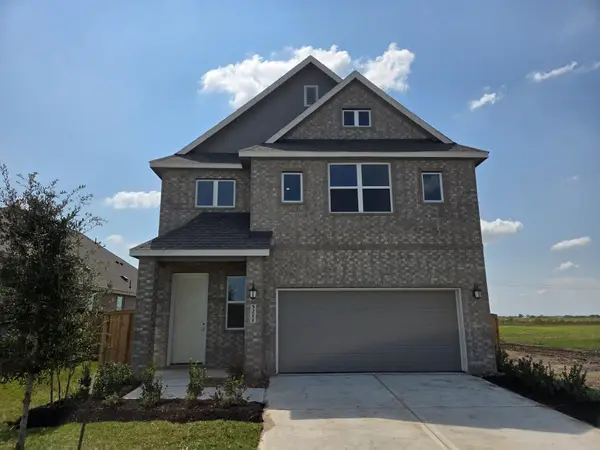410 Hillview Nature Drive, New Caney, TX 77357
Local realty services provided by:ERA Experts
410 Hillview Nature Drive,New Caney, TX 77357
$359,990
- 4 Beds
- 3 Baths
- 2,366 sq. ft.
- Single family
- Pending
Listed by: jared turner
Office: chesmar homes
MLS#:39316049
Source:HARMLS
Price summary
- Price:$359,990
- Price per sq. ft.:$152.15
- Monthly HOA dues:$75
About this home
New Construction by Chesmar Homes–Hillcrest Plan. This thoughtfully designed one-story Energy Efficient home is situated on a desirable 7,873 Sq.Ft. lot . Featuring 4 bedrooms, 3 full baths, private study and 2-car garage-this home welcomes you with brick-paved entry and 8' doors leading into extended foyer with open-concept layout. Interior highlights include soaring 10’–14’ ceilings, 42” designer cabinets with crown molding, under-cabinet lighting, 3CM quartz countertop, oversized island with pendant lighting-wood-look tile throughout. The kitchen opens to a casual dining and family room. The owner’s bath offers dual sinks, soaking tub, walk-in shower with floor-to-ceiling tile. Additional features include tankless water heater, PEX plumbing, Low-E3 windows, LED lighting, full gutters, covered patio, fully sodded yard with sprinkler system. GE stainless appliances and blinds included. Schedule an appointment today!
Contact an agent
Home facts
- Year built:2025
- Listing ID #:39316049
- Updated:November 19, 2025 at 08:47 AM
Rooms and interior
- Bedrooms:4
- Total bathrooms:3
- Full bathrooms:3
- Living area:2,366 sq. ft.
Heating and cooling
- Cooling:Central Air, Electric
- Heating:Central, Electric
Structure and exterior
- Roof:Composition
- Year built:2025
- Building area:2,366 sq. ft.
Schools
- High school:HARGRAVE HIGH SCHOOL
- Middle school:HUFFMAN MIDDLE SCHOOL
- Elementary school:FALCON RIDGE ELEMENTARY SCHOOL
Utilities
- Sewer:Public Sewer
Finances and disclosures
- Price:$359,990
- Price per sq. ft.:$152.15
New listings near 410 Hillview Nature Drive
- New
 $135,000Active4 beds 2 baths2,000 sq. ft.
$135,000Active4 beds 2 baths2,000 sq. ft.17986 Split Oak Circle, New Caney, TX 77357
MLS# 54112312Listed by: OAK HILL COMMERCIAL REAL ESTATE, LLC - New
 $312,840Active4 beds 3 baths2,083 sq. ft.
$312,840Active4 beds 3 baths2,083 sq. ft.21377 Offida Lane, New Caney, TX 77357
MLS# 62023406Listed by: LENNAR HOMES VILLAGE BUILDERS, LLC - New
 $492,500Active4 beds 4 baths3,565 sq. ft.
$492,500Active4 beds 4 baths3,565 sq. ft.19248 Yellow Chestnut Lane, New Caney, TX 77357
MLS# 48466589Listed by: JLA REALTY - Open Sat, 12 to 3pmNew
 $550,000Active4 beds 4 baths3,429 sq. ft.
$550,000Active4 beds 4 baths3,429 sq. ft.29024 Red Loop Drive, New Caney, TX 77357
MLS# 13644436Listed by: REALTY PREFERRED - New
 $42,500Active0.44 Acres
$42,500Active0.44 Acres25688 York, New Caney, TX 77357
MLS# 28467469Listed by: KELLER WILLIAMS MEMORIAL - New
 $320,000Active3 beds 3 baths2,577 sq. ft.
$320,000Active3 beds 3 baths2,577 sq. ft.18955 Buckley Oak Drive, New Caney, TX 77357
MLS# 98244455Listed by: COMPASS RE TEXAS, LLC - AUSTIN - New
 $474,500Active4 beds 4 baths3,346 sq. ft.
$474,500Active4 beds 4 baths3,346 sq. ft.18939 Rosewood Terrace Drive, New Caney, TX 77357
MLS# 44656334Listed by: STARCREST REALTY, LLC - Open Sat, 12 to 2pmNew
 $369,900Active4 beds 4 baths2,778 sq. ft.
$369,900Active4 beds 4 baths2,778 sq. ft.23696 Alder Branch Lane, New Caney, TX 77357
MLS# 8193508Listed by: RE/MAX UNIVERSAL - Open Sat, 12 to 2pmNew
 $324,999Active3 beds 2 baths1,901 sq. ft.
$324,999Active3 beds 2 baths1,901 sq. ft.23435 Banks Mill Drive, New Caney, TX 77357
MLS# 79178641Listed by: JLA REALTY - New
 $270,000Active4 beds 2 baths2,058 sq. ft.
$270,000Active4 beds 2 baths2,058 sq. ft.18693 Swainboro Drive, New Caney, TX 77357
MLS# 25503508Listed by: RE/MAX UNIVERSAL
