- ERA
- Texas
- Boyd Rhome
- 143 Galena Street
143 Galena Street, Boyd Rhome, TX 76078
Local realty services provided by:ERA Courtyard Real Estate
Listed by: mey-ling pauri214-714-7464
Office: ultima real estate
MLS#:21105350
Source:GDAR
Price summary
- Price:$750,000
- Price per sq. ft.:$245.5
- Monthly HOA dues:$58.33
About this home
The Monarch Floor Plan is Now Under Construction in Settlers Glen, New Fairview
Welcome to the Monarch plan, located in the desirable Settlers Glen community of New Fairview. This thoughtfully designed home sits on a spacious half acre lot and is part of a community known for its award-winning floor plans and wide-open spaces.
Currently under construction, the Monarch offers an impressive layout featuring soaring 2 story living room ceilings, 4 bedrooms, 3 full bathrooms, a private study, an upstairs game-loft area, and a 3-car garage. The open concept living, dining, and kitchen area is perfect for both entertaining and everyday living, with an abundance of natural light and seamless flow throughout.
The secluded owner’s suite is positioned at the rear of the home for added privacy and showcases a luxurious spa-inspired bathroom, complete with dual vanities, a walk-in shower, a freestanding soaking tub, and an expansive walk-in closet.
Each secondary bedroom includes its own walk-in closet, ensuring ample storage space for the whole family. The well-appointed laundry room includes an extra closet for added storage and convenience.
Step outside to the extended covered patio, an ideal spot for relaxing or entertaining year-round.
Experience comfort, functionality, and elegance all in one with the Monarch plan in Settlers Glen.
Contact an agent
Home facts
- Year built:2025
- Listing ID #:21105350
- Added:181 day(s) ago
- Updated:January 29, 2026 at 12:55 PM
Rooms and interior
- Bedrooms:4
- Total bathrooms:3
- Full bathrooms:3
- Living area:3,055 sq. ft.
Structure and exterior
- Roof:Composition
- Year built:2025
- Building area:3,055 sq. ft.
- Lot area:0.52 Acres
Schools
- High school:Northwest
- Middle school:Chisholmtr
- Elementary school:Sevenhills
Finances and disclosures
- Price:$750,000
- Price per sq. ft.:$245.5
New listings near 143 Galena Street
- New
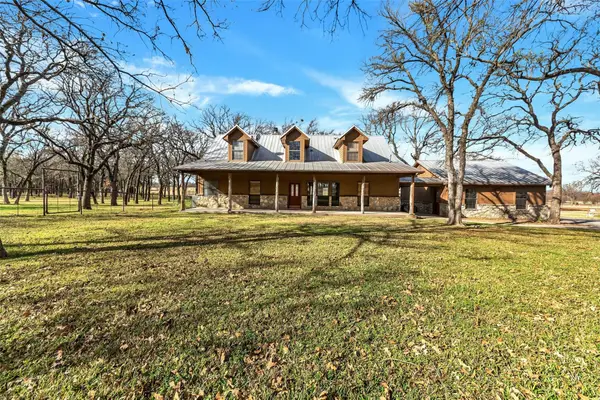 $765,000Active3 beds 3 baths2,244 sq. ft.
$765,000Active3 beds 3 baths2,244 sq. ft.131 County Road 4680, Boyd, TX 76023
MLS# 21166735Listed by: C21 SUE ANN DENTON, DECATUR - New
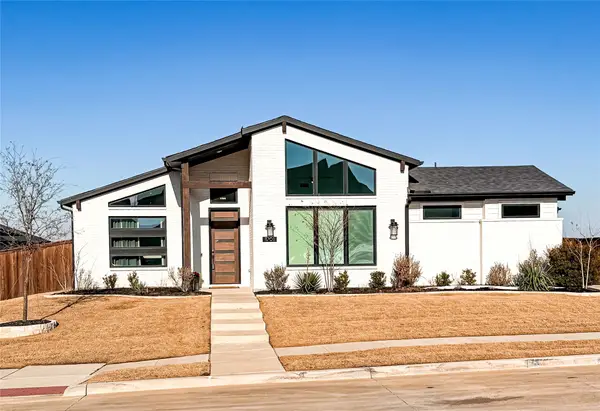 $719,500Active3 beds 3 baths3,242 sq. ft.
$719,500Active3 beds 3 baths3,242 sq. ft.1701 Wintergreen Avenue, Haslet, TX 76052
MLS# 21163442Listed by: KELLER WILLIAMS REALTY - New
 $340,000Active4 beds 2 baths1,813 sq. ft.
$340,000Active4 beds 2 baths1,813 sq. ft.1864 Mensa Drive, Haslet, TX 76052
MLS# 21146232Listed by: MAGNOLIA REALTY - New
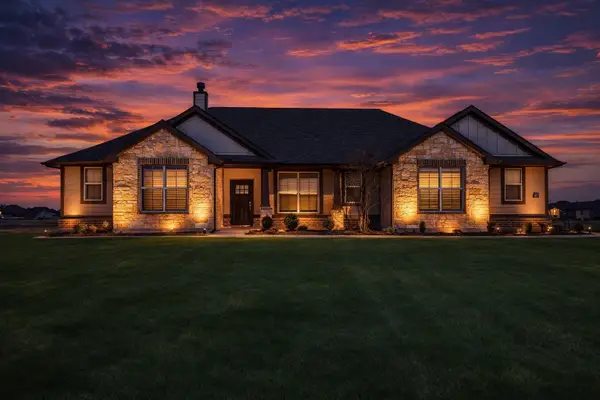 $445,000Active4 beds 2 baths2,426 sq. ft.
$445,000Active4 beds 2 baths2,426 sq. ft.185 Chester Road, Springtown, TX 76082
MLS# 21161831Listed by: FATHOM REALTY - Open Sat, 1 to 3pmNew
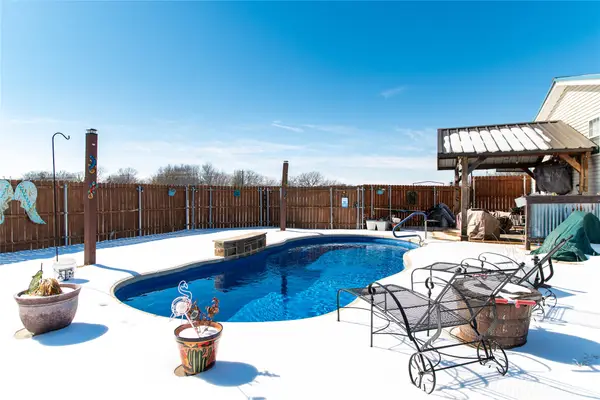 $475,000Active4 beds 3 baths2,432 sq. ft.
$475,000Active4 beds 3 baths2,432 sq. ft.593 Chisholm Hills Drive, New Fairview, TX 76078
MLS# 21159409Listed by: LPT REALTY, LLC - New
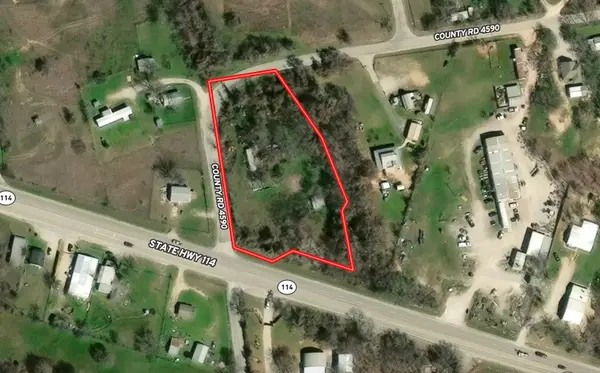 $228,500Active2.36 Acres
$228,500Active2.36 Acres1247 County Road 4590, Boyd, TX 76023
MLS# 21165776Listed by: MY REAL ESTATE COMPANY INC - New
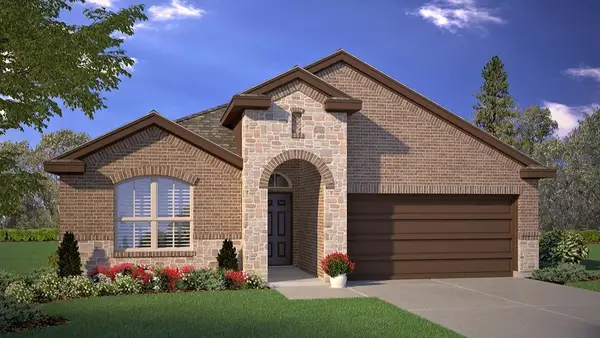 $354,990Active4 beds 2 baths2,014 sq. ft.
$354,990Active4 beds 2 baths2,014 sq. ft.119 Castell Court, Rhome, TX 76078
MLS# 21165054Listed by: CENTURY 21 MIKE BOWMAN, INC. - New
 $515,000Active3 beds 3 baths1,954 sq. ft.
$515,000Active3 beds 3 baths1,954 sq. ft.Linus TBD County Road 3791, Paradise, TX 76073
MLS# 21164119Listed by: ZEAL, REALTORS - New
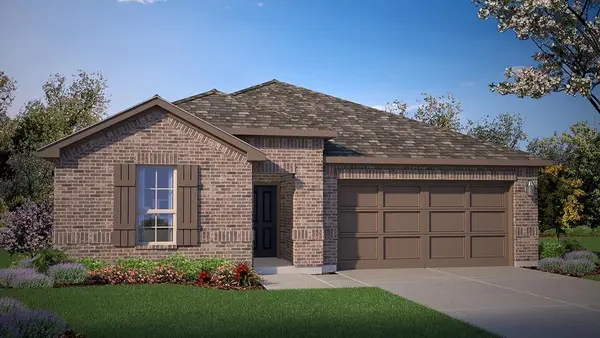 $337,990Active5 beds 3 baths2,093 sq. ft.
$337,990Active5 beds 3 baths2,093 sq. ft.219 Greenhill Trail, Boyd, TX 76023
MLS# 21161025Listed by: CENTURY 21 MIKE BOWMAN, INC. - New
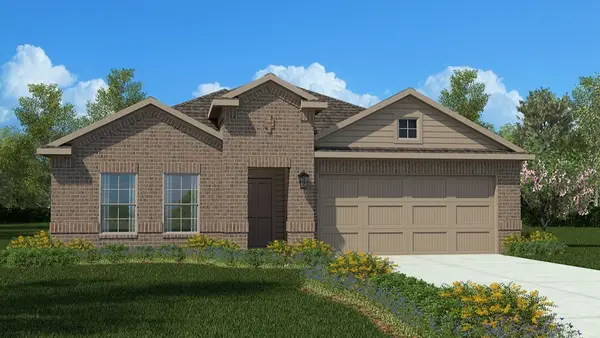 $317,990Active4 beds 2 baths1,836 sq. ft.
$317,990Active4 beds 2 baths1,836 sq. ft.203 Greenhill Trail, Boyd, TX 76023
MLS# 21161043Listed by: CENTURY 21 MIKE BOWMAN, INC.

