205 Brandywine Trail, New Fairview, TX 76078
Local realty services provided by:ERA Newlin & Company
Listed by: clinton shipley817-731-7595
Office: ntex realty, lp
MLS#:21109123
Source:GDAR
Price summary
- Price:$659,900
- Price per sq. ft.:$192.62
- Monthly HOA dues:$62.5
About this home
Ask us about our Trade In Trade Up program, we can buy your home! The Lantana is a groundbreaking floor plan like you’ve never seen before, with 4 bedrooms, 3.5 bathrooms, a 3car garage and incredible features that are unmatchable. The gorgeous front porch of the Lantana gracefully welcomes you into the light-filled dining room and flex room—which can be turned into an optional study room with stunning french doors. Past the spacious family dining room, you’ll find the main living area, which is made up of the first floor of the two-story family room with a phenomenal fireplace, as well as a gourmet kitchen with a huge walk-in pantry and optional built-in appliances. Behind the oversized kitchen island and through the first floor of the family room, you’ll find a nook that leads to the lovely covered patio, perfect to turn into a library and reading area while letting a nice breeze in from the outdoors. On the right side of the first floor lies the picturesque, charming owner’s suite. The bedroom has more than enough space for a king-sized bed with additional seating and furniture. The owner’s bath features two separate sinks and vanities, as well as a spa-like tub and oversized walk-in shower. The walk-in closet is absolutely remarkable, with more than enough space for multiple wardrobes and additional storage. The second floor of this plan makes for the perfect private area for the kids in the family or for guests, while still remaining unified with the rest of the home. The stairs lead you up to the second story of the family room, perfect for an additional living area. You’ll also find a game room on the second floor, which can serve as a space for a pool table, video game area, workout room, or whatever creative space you see best fit. The three additional bedrooms are located on this floor as well, each containing a closet and bathroom for maximum convenience and functionality.
Contact an agent
Home facts
- Year built:2025
- Listing ID #:21109123
- Added:96 day(s) ago
- Updated:February 15, 2026 at 12:41 PM
Rooms and interior
- Bedrooms:4
- Total bathrooms:4
- Full bathrooms:3
- Half bathrooms:1
- Living area:3,426 sq. ft.
Heating and cooling
- Cooling:Ceiling Fans, Central Air, Electric
- Heating:Central, Electric
Structure and exterior
- Roof:Composition
- Year built:2025
- Building area:3,426 sq. ft.
- Lot area:1.29 Acres
Schools
- High school:Northwest
- Middle school:Chisholmtr
- Elementary school:Sevenhills
Finances and disclosures
- Price:$659,900
- Price per sq. ft.:$192.62
New listings near 205 Brandywine Trail
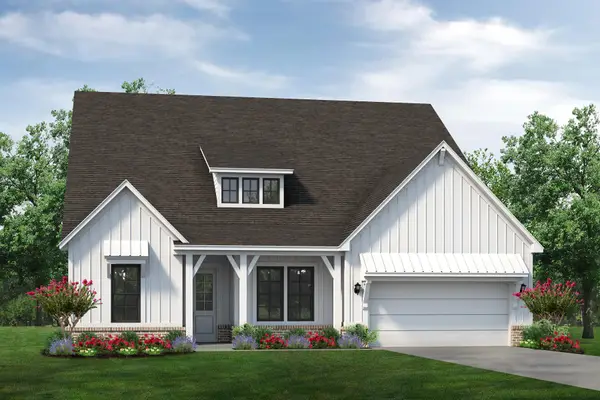 $571,325Pending4 beds 3 baths2,686 sq. ft.
$571,325Pending4 beds 3 baths2,686 sq. ft.115 Brandywine Trail, New Fairview, TX 76078
MLS# 21174377Listed by: NTEX REALTY, LP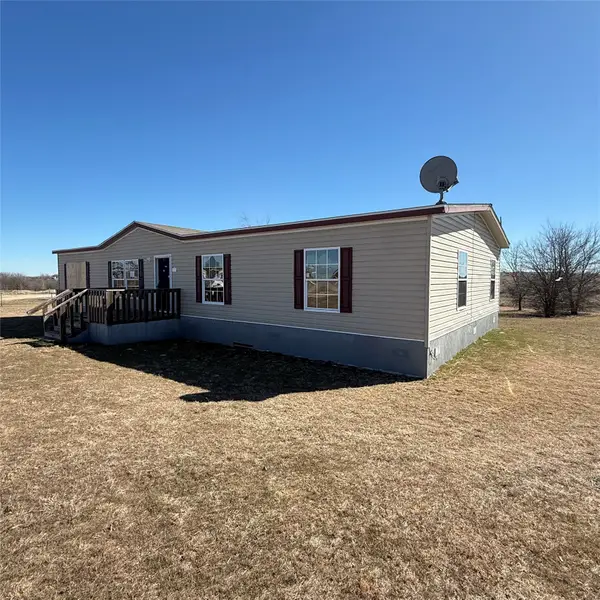 $115,000Pending4 beds 2 baths1,860 sq. ft.
$115,000Pending4 beds 2 baths1,860 sq. ft.137 Stewart Street, New Fairview, TX 76078
MLS# 21172710Listed by: PREFERRED PROPERTIES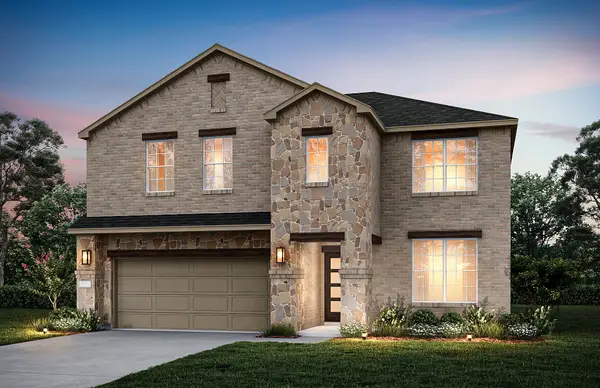 $467,490Active4 beds 4 baths2,758 sq. ft.
$467,490Active4 beds 4 baths2,758 sq. ft.8720 Red Oak Drive, Justin, TX 76247
MLS# 21166643Listed by: WILLIAM ROBERDS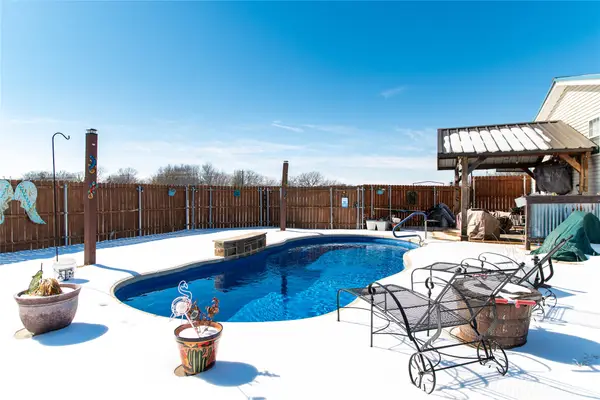 $475,000Active4 beds 3 baths2,432 sq. ft.
$475,000Active4 beds 3 baths2,432 sq. ft.593 Chisholm Hills Drive, New Fairview, TX 76078
MLS# 21159409Listed by: LPT REALTY, LLC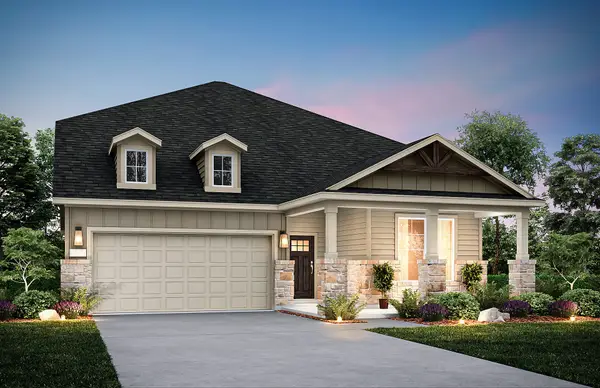 $448,700Active4 beds 3 baths2,536 sq. ft.
$448,700Active4 beds 3 baths2,536 sq. ft.8724 Red Oak Drive, Justin, TX 76247
MLS# 21165331Listed by: WILLIAM ROBERDS $795,000Active4 beds 3 baths3,155 sq. ft.
$795,000Active4 beds 3 baths3,155 sq. ft.9205 Dove Hollow Road, New Fairview, TX 76247
MLS# 21164056Listed by: AGENCY DALLAS PARK CITIES, LLC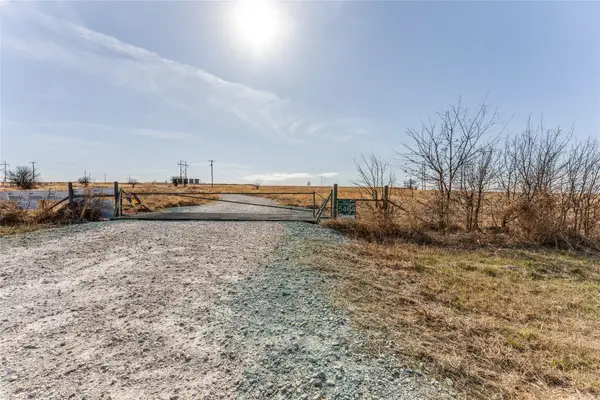 $6,250,000Active204 Acres
$6,250,000Active204 AcresTBD Hwy 287 Highway S, Rhome, TX 76078
MLS# 21152649Listed by: RE/MAX DFW ASSOCIATES IV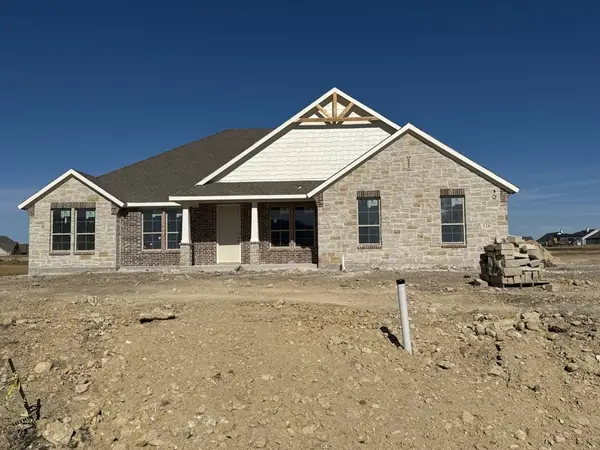 $495,400Active4 beds 2 baths2,229 sq. ft.
$495,400Active4 beds 2 baths2,229 sq. ft.116 Snowy Owl Trail, New Fairview, TX 76078
MLS# 21158892Listed by: NTEX REALTY, LP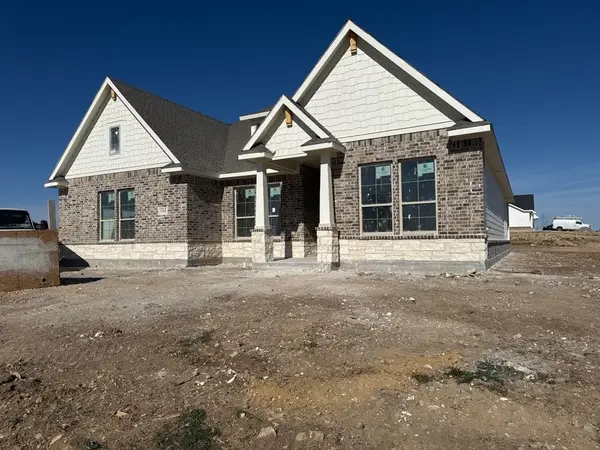 $544,150Active4 beds 3 baths2,499 sq. ft.
$544,150Active4 beds 3 baths2,499 sq. ft.104 Snowy Owl Trail, New Fairview, TX 76078
MLS# 21158918Listed by: NTEX REALTY, LP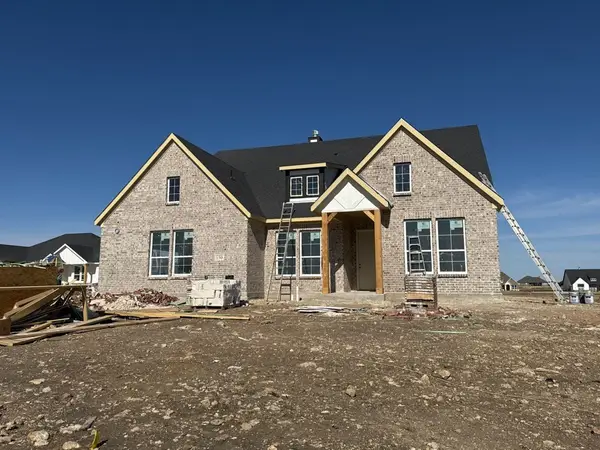 $547,700Pending4 beds 3 baths2,499 sq. ft.
$547,700Pending4 beds 3 baths2,499 sq. ft.150 Snowy Owl Trail, New Fairview, TX 76078
MLS# 21158937Listed by: NTEX REALTY, LP

