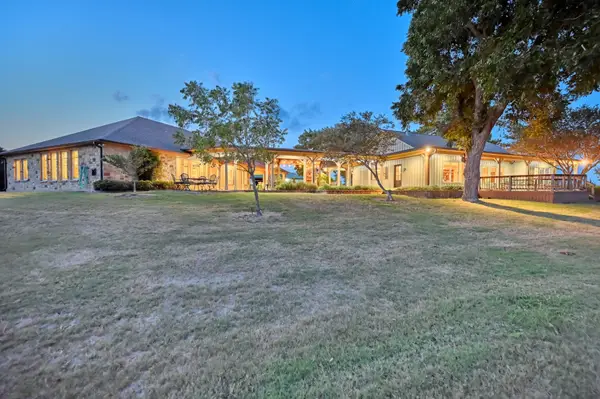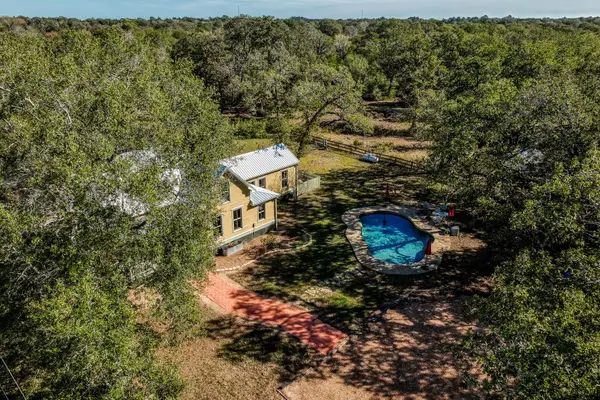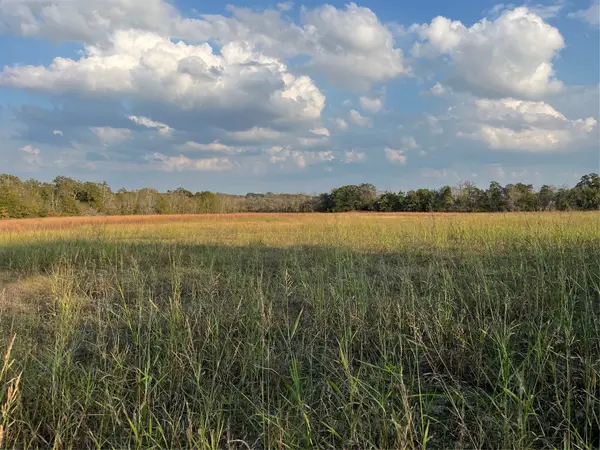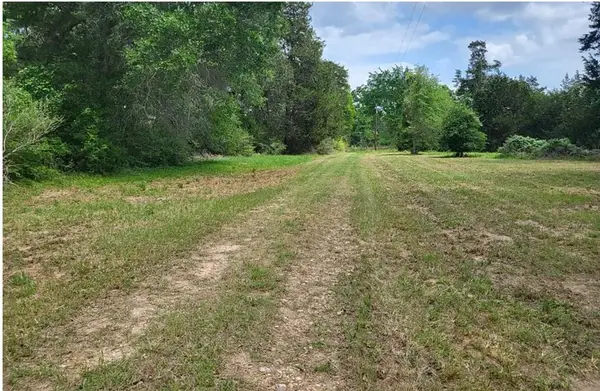901 N Falls Dr, New Ulm, TX 78950
Local realty services provided by:American Real Estate ERA Powered
901 N Falls Dr,New Ulm, TX 78950
$797,000
- 3 Beds
- 3 Baths
- 2,405 sq. ft.
- Farm
- Active
Listed by: linda niehuus
Office: j hill properties
MLS#:74367151
Source:HARMLS
Price summary
- Price:$797,000
- Price per sq. ft.:$331.39
About this home
Executive-style home overlooking the 15th Fairway of The Falls Texas 18-hole golf course, set in the middle of three lots. Custom-built Tilson home w/many upgrades: hand-scraped engineered wood flooring, solid wood cabinets, high ceilings throughout w/vaulted ceiling in living area, hefty cedar exterior beams, stone on three exterior walls, large vaulted covered back porch, & a golf-cart garage + two car garage. Enter the leaded glass front door & enjoy the view through full length windows in the living room that overlook the back yard and fairway. Study could also be used as a fourth bedroom or a formal dining. The open concept floor plan; split bedroom plan provides privacy for the primary suite. Complete with alarm & surround sound system, and wi-fi enabled thermostat. Wrought iron fencing, sprinkler system. Membership to resort/golf facilities are available. The Vbar--The Falls' whiskey bar and cigar patio--is open to the public and offers an extensive menu with weekly specials.
Contact an agent
Home facts
- Year built:2010
- Listing ID #:74367151
- Updated:December 24, 2025 at 12:39 PM
Rooms and interior
- Bedrooms:3
- Total bathrooms:3
- Full bathrooms:2
- Half bathrooms:1
- Living area:2,405 sq. ft.
Heating and cooling
- Cooling:Central Air, Electric
- Heating:Central, Electric
Structure and exterior
- Year built:2010
- Building area:2,405 sq. ft.
- Lot area:0.8 Acres
Schools
- High school:COLUMBUS HIGH SCHOOL
- Middle school:COLUMBUS JUNIOR HIGH SCHOOL
- Elementary school:COLUMBUS ELEMENTARY SCHOOL
Utilities
- Sewer:Public Sewer
Finances and disclosures
- Price:$797,000
- Price per sq. ft.:$331.39
- Tax amount:$5,356 (2024)
New listings near 901 N Falls Dr
 $340,000Active-- beds -- baths1,038 sq. ft.
$340,000Active-- beds -- baths1,038 sq. ft.1102 Pine Crest, New Ulm, TX 78950
MLS# 5774837Listed by: DORSETT DYE & ASSOCIATES REAL ESTATE $3,150,000Active4 beds 4 baths4,100 sq. ft.
$3,150,000Active4 beds 4 baths4,100 sq. ft.7940 Minarcik Road, New Ulm, TX 78950
MLS# 15482947Listed by: COLDWELL BANKER PROPERTIES UNLIMITED $795,000Active4 beds 2 baths2,272 sq. ft.
$795,000Active4 beds 2 baths2,272 sq. ft.20984 Fm 1094, New Ulm, TX 78950
MLS# 70007556Listed by: BILL JOHNSON & ASSOC. REAL ESTATE $150,000Active1.5 Acres
$150,000Active1.5 Acres0 Squirrel Rd, New Ulm, TX 78950
MLS# 37096475Listed by: ELITE TEXAS PROPERTIES $79,900Active0.5 Acres
$79,900Active0.5 Acres0000 Highway 159 W, New Ulm, TX 78950
MLS# 42820435Listed by: BILL JOHNSON & ASSOC. REAL ESTATE $889,000Active3 beds 2 baths2,390 sq. ft.
$889,000Active3 beds 2 baths2,390 sq. ft.404 Saint Andrews Drive, New Ulm, TX 78950
MLS# 11748293Listed by: COMPASS RE TEXAS, LLC - HOUSTON $970,000Pending3 beds 3 baths2,282 sq. ft.
$970,000Pending3 beds 3 baths2,282 sq. ft.1017 Rockhouse Road, New Ulm, TX 78950
MLS# 35240159Listed by: ROUND TOP REAL ESTATE $165,000Active3.07 Acres
$165,000Active3.07 Acres7538 Magnolia Lane, New Ulm, TX 78950
MLS# 33340737Listed by: VYLLA HOME $62,000Active0.35 Acres
$62,000Active0.35 AcresTBD N Falls Drive, New Ulm, TX 78950
MLS# 19819630Listed by: LEYCO REAL ESTATE $797,000Active3 beds 3 baths2,404 sq. ft.
$797,000Active3 beds 3 baths2,404 sq. ft.800-1000 N N Falls Dr, New Ulm, TX 78950
MLS# 93857439Listed by: J HILL PROPERTIES
