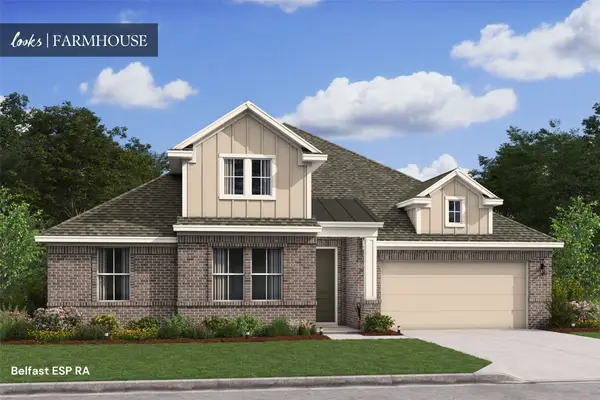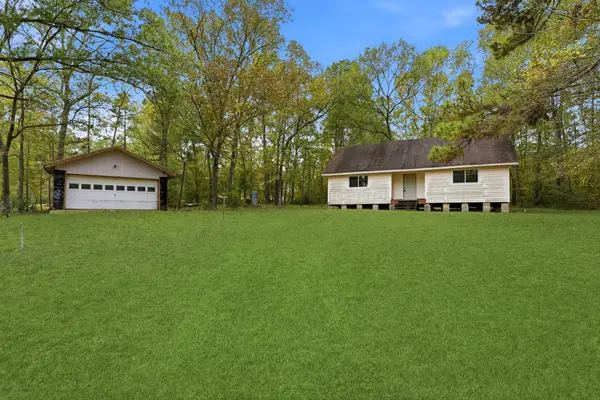18022 Rogers Road, New Waverly, TX 77358
Local realty services provided by:American Real Estate ERA Powered
18022 Rogers Road,New Waverly, TX 77358
$950,000
- 6 Beds
- 4 Baths
- 5,153 sq. ft.
- Single family
- Active
Listed by: jeffrey morris
Office: re/max the woodlands & spring
MLS#:12038705
Source:HARMLS
Price summary
- Price:$950,000
- Price per sq. ft.:$184.36
About this home
Gorgeous white brick home with 5,000+ sqft of living space, 6 beds/4 bath on 17.91 unrestricted acres with gated entrance and privacy fence. Inviting front porch with double doors, opening to entry, sitting room and dining room. Island kitchen offers abundant storage, brick accent wall, breakfast bar, walk-in pantry with sliding barn door, corner sink with window and breakfast nook, all flowing into the living room with vaulted ceilings, exposed beams & floor-to-ceiling stone fireplace. Downstairs includes two primary suites with full baths, an add'l bedroom and bath and media room, while upstairs offers 3 oversized bedrooms—2 with balcony access—sharing full bath. Utility room provides extra cabinetry, countertop space and sink. Outside, concrete driveway with circle drive, attached carport, covered patio with outdoor fireplace & kitchen, 1800 sqft workshop with 3 bay doors and 15+ acres behind is perfect for horses, barn or other possibilities, make this property an exceptional find.
Contact an agent
Home facts
- Year built:1977
- Listing ID #:12038705
- Updated:December 24, 2025 at 12:39 PM
Rooms and interior
- Bedrooms:6
- Total bathrooms:4
- Full bathrooms:4
- Living area:5,153 sq. ft.
Heating and cooling
- Cooling:Central Air, Electric
- Heating:Central, Electric
Structure and exterior
- Roof:Composition
- Year built:1977
- Building area:5,153 sq. ft.
- Lot area:17.91 Acres
Schools
- High school:WILLIS HIGH SCHOOL
- Middle school:LYNN LUCAS MIDDLE SCHOOL
- Elementary school:PARMLEY ELEMENTARY SCHOOL
Utilities
- Water:Well
- Sewer:Septic Tank
Finances and disclosures
- Price:$950,000
- Price per sq. ft.:$184.36
- Tax amount:$7,435 (2024)
New listings near 18022 Rogers Road
- New
 $106,000Active1.5 Acres
$106,000Active1.5 Acres14-36-13 Sandpiper Drive, New Waverly, TX 77358
MLS# 48420762Listed by: EXP REALTY, LLC - New
 $134,900Active3 beds 1 baths1,800 sq. ft.
$134,900Active3 beds 1 baths1,800 sq. ft.75 Pavey Circle, New Waverly, TX 77358
MLS# 38176284Listed by: STRONG REAL ESTATE CO. - New
 $150,000Active1 Acres
$150,000Active1 Acres142 Splendid Road, New Waverly, TX 77358
MLS# 81709196Listed by: VYLLA HOME  $495,000Active10 Acres
$495,000Active10 AcresTBD Marion Lane, New Waverly, TX 77358
MLS# 61964969Listed by: REALTY ONE GROUP ICONIC $34,900Pending1.01 Acres
$34,900Pending1.01 Acres99 Fawn Drive, New Waverly, TX 77358
MLS# 31306374Listed by: EXP REALTY, LLC $506,990Active4 beds 3 baths2,499 sq. ft.
$506,990Active4 beds 3 baths2,499 sq. ft.108 Roebuck Lane, New Waverly, TX 77358
MLS# 94616711Listed by: K. HOVNANIAN HOMES $154,990Active1.08 Acres
$154,990Active1.08 Acres119 Kiowa Trail, New Waverly, TX 77358
MLS# 75076354Listed by: SOUTHERN STAR REALTY $595,000Active3 beds 3 baths1,652 sq. ft.
$595,000Active3 beds 3 baths1,652 sq. ft.71 Long Horn Loop, New Waverly, TX 77358
MLS# 69852372Listed by: EXP REALTY LLC $119,900Active1 Acres
$119,900Active1 Acres157 Rustic Ranch Drive, New Waverly, TX 77358
MLS# 22529478Listed by: MYRES PROPERTIES LLC $150,000Pending2 beds 1 baths1,128 sq. ft.
$150,000Pending2 beds 1 baths1,128 sq. ft.55 Dipping Vat Road, New Waverly, TX 77358
MLS# 30026445Listed by: CENTRAL METRO REALTY
