1006 Winchester Drive, Nolanville, TX 76559
Local realty services provided by:ERA EXPERTS


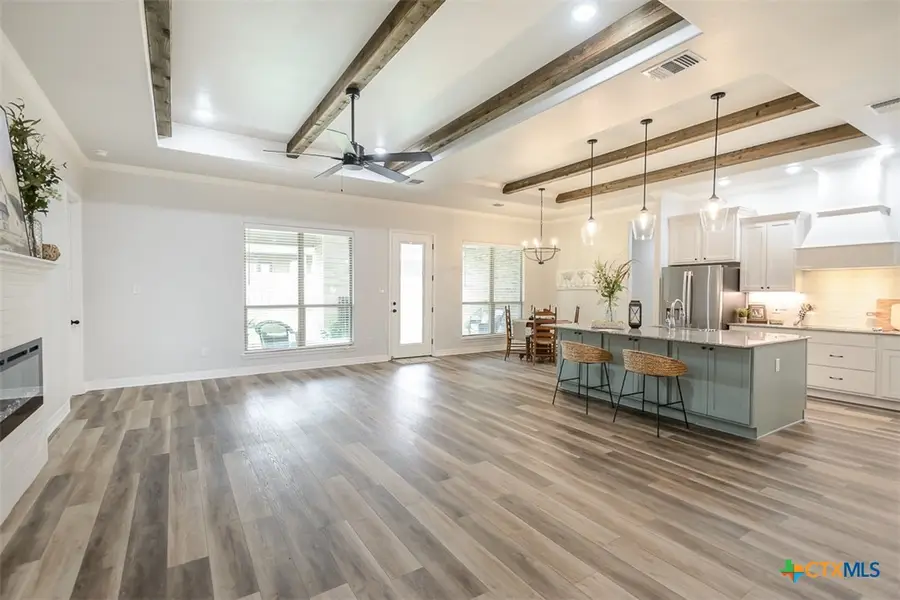
Listed by:jean shine
Office:coldwell banker apex, realtors
MLS#:583422
Source:TX_FRAR
Price summary
- Price:$486,000
- Price per sq. ft.:$199.34
- Monthly HOA dues:$40
About this home
Save thousands over the life of your loan! Builder is offering $30K in buyer incentives (when using our preferred lender) to use towards closing costs/permanently reducing your interest rate.Step into elevated living with this stunning new construction home tucked inside an exclusive gated community. From the first glance, the impressive stone and brick exterior, 3-car garage, and refined design set the tone for what’s inside.
The wide-open floor plan brings everyone together with seamless flow between the great room, dining area, and kitchen—all enhanced by luxury vinyl plank flooring, crown molding, and striking wood beam ceilings. Sunlight pours in through large windows, highlighting the rich textures and warm tones throughout.
At the heart of the home, the island kitchen combines beauty and function with granite counters, stainless steel appliances, built in double ovens and microwave drawer, and ample storage with pull out shelves in lower cabinets. The great room centers around a fireplace—perfect for relaxing or entertaining.
The spacious owner’s suite offers a peaceful retreat with a spa-like bath featuring a soaking tub, separate walk-in shower, and a generous walk-in closet. Two additional full baths, each with granite-topped vanities, serve the secondary bedrooms with style and convenience.
Step outside and you'll find a generous covered patio complete with an outdoor fireplace, ready for quiet evenings or lively weekend gatherings.
This is more than a home—it’s a lifestyle of comfort, quality, and privacy in a community designed for those who appreciate the finer details.
Contact an agent
Home facts
- Year built:2025
- Listing Id #:583422
- Added:63 day(s) ago
- Updated:August 20, 2025 at 07:24 AM
Rooms and interior
- Bedrooms:5
- Total bathrooms:3
- Full bathrooms:3
- Living area:2,438 sq. ft.
Heating and cooling
- Cooling:Ceiling Fans, Central Air, Electric
- Heating:Central, Electric, Heat Pump
Structure and exterior
- Roof:Composition, Shingle
- Year built:2025
- Building area:2,438 sq. ft.
- Lot area:0.22 Acres
Schools
- High school:Harker Heights High School
- Middle school:Nolan Middle School
- Elementary school:Nolanville Elementary School
Utilities
- Water:Public
- Sewer:Public Sewer
Finances and disclosures
- Price:$486,000
- Price per sq. ft.:$199.34
New listings near 1006 Winchester Drive
- New
 $474,922Active4 beds 3 baths2,123 sq. ft.
$474,922Active4 beds 3 baths2,123 sq. ft.4027 Prairie Drive, Nolanville, TX 76559
MLS# 587287Listed by: THE GRAHAM TEAM - New
 $55,999Active0 Acres
$55,999Active0 Acres222 W Dogwood St, Nolanville, TX 76559
MLS# 4563505Listed by: MY HOME AT AUSTIN - New
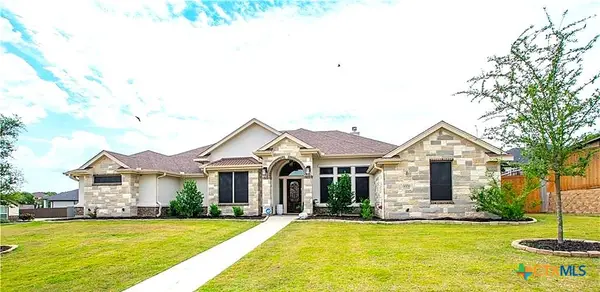 $699,000Active4 beds 4 baths2,958 sq. ft.
$699,000Active4 beds 4 baths2,958 sq. ft.4003 Fossil Ridge Drive, Nolanville, TX 76559
MLS# 589815Listed by: RE/MAX BETTER PLACE - Open Fri, 11am to 6pmNew
 $420,910Active4 beds 2 baths1,944 sq. ft.
$420,910Active4 beds 2 baths1,944 sq. ft.4019 Prairie Drive, Nolanville, TX 76559
MLS# 589922Listed by: THE GRAHAM TEAM 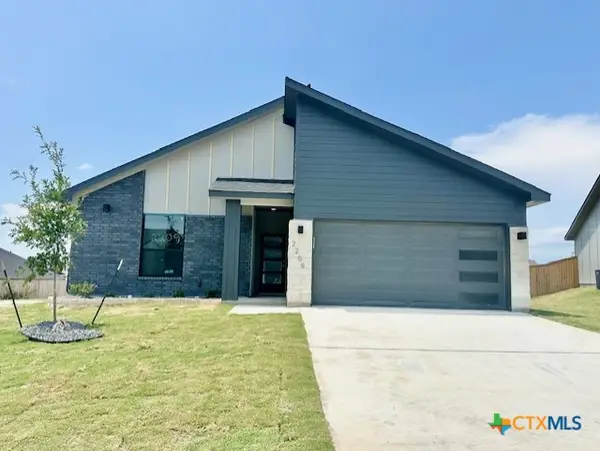 $287,500Pending3 beds 2 baths1,500 sq. ft.
$287,500Pending3 beds 2 baths1,500 sq. ft.2209 Wooster, Nolanville, TX 76559
MLS# 589660Listed by: VISTA REAL ESTATE GROUP-COMPASS RE TEXAS, LLC $635,000Active4 beds 3 baths3,188 sq. ft.
$635,000Active4 beds 3 baths3,188 sq. ft.914 High Plains Drive, Nolanville, TX 76559
MLS# 587767Listed by: REALTY OF AMERICA, LLC- New
 $249,000Active4 beds 2 baths1,808 sq. ft.
$249,000Active4 beds 2 baths1,808 sq. ft.314 Oak Ridge Drive, Nolanville, TX 76559
MLS# 589290Listed by: COVINGTON REAL ESTATE, INC. 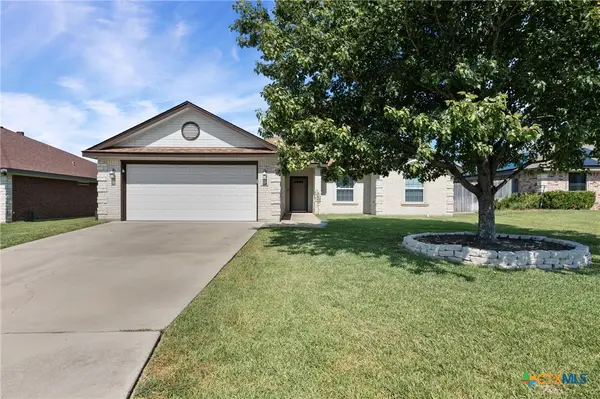 $230,000Pending3 beds 2 baths1,762 sq. ft.
$230,000Pending3 beds 2 baths1,762 sq. ft.223 Nolan Ridge, Nolanville, TX 76559
MLS# 588762Listed by: TWO LAKES REAL ESTATE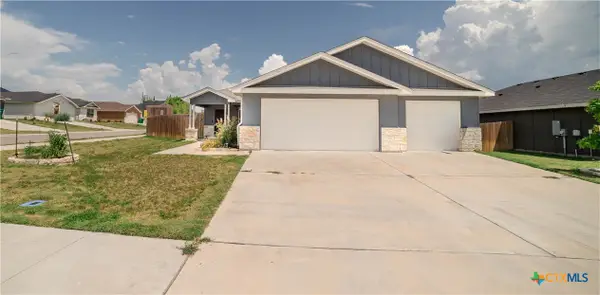 $305,000Active4 beds 2 baths2,199 sq. ft.
$305,000Active4 beds 2 baths2,199 sq. ft.770 Freedom Circle, Nolanville, TX 76559
MLS# 588662Listed by: KELLER WILLIAMS REALTY, WACO $430,000Active4 beds 3 baths2,494 sq. ft.
$430,000Active4 beds 3 baths2,494 sq. ft.3014 Bent Tree Drive, Nolanville, TX 76559
MLS# 588518Listed by: COLDWELL BANKER APEX, REALTORS
