4010 Prairie Drive, Nolanville, TX 76559
Local realty services provided by:ERA EXPERTS
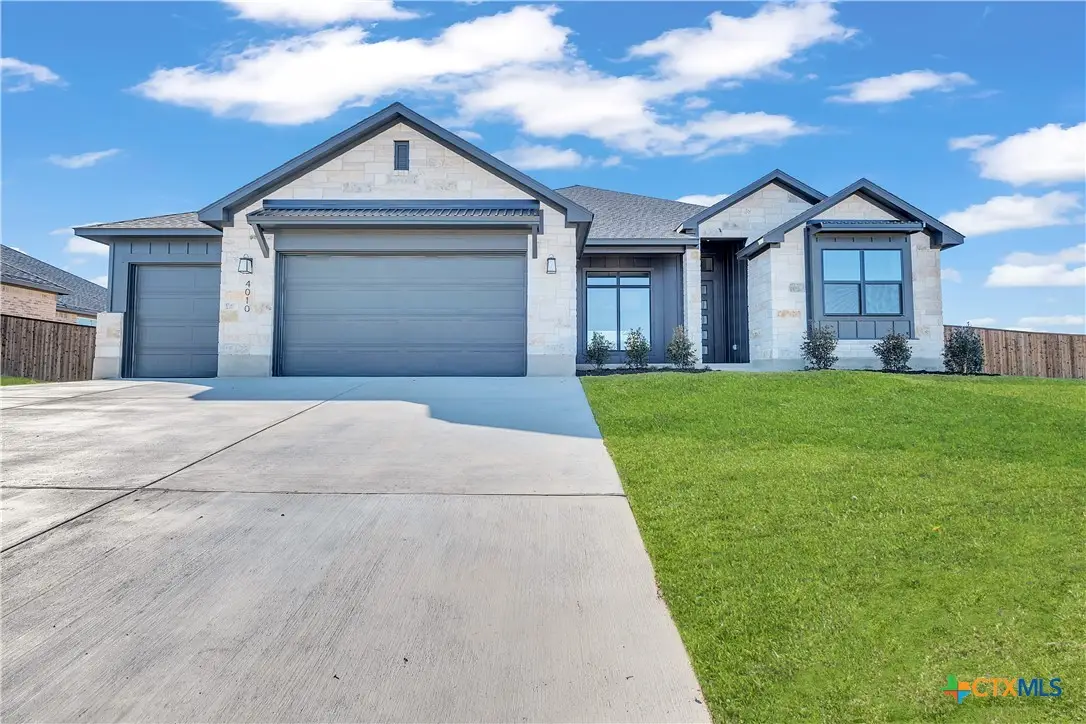


Listed by:desmond graham
Office:the graham team
MLS#:567104
Source:TX_FRAR
Price summary
- Price:$499,990
- Price per sq. ft.:$223.31
- Monthly HOA dues:$40
About this home
Step into your dream home with the stunning Big Pine Creek floor plan, crafted with care by Flintrock Builders. This thoughtfully designed home offers:
- 4 spacious bedrooms for comfort and privacy
- 3 full bathrooms for convenience
- A 3-car garage providing ample space for vehicles and storage
- A large lot perfect for outdoor living
The backyard is a true oasis, featuring a full irrigation system to keep your lawn lush and green.
Some of the many Interior Features include Luxury vinyl plank flooring in the main living areas, offering durability and style. Plush carpet in the bedrooms for added coziness. A kitchen that wows with:
- Granite countertops
- Custom decorative Vent Hood
- Top-of-the-line stainless steel appliances:
- Dishwasher
- Built-in microwave in the island
- Garbage disposal
- Electric oven/range
This home is designed with both functionality and modern elegance in mind. Don’t miss the opportunity to own this incredible property!
Contact an agent
Home facts
- Year built:2025
- Listing Id #:567104
- Added:204 day(s) ago
- Updated:August 20, 2025 at 07:24 AM
Rooms and interior
- Bedrooms:4
- Total bathrooms:3
- Full bathrooms:3
- Living area:2,239 sq. ft.
Heating and cooling
- Cooling:Ceiling Fans, Central Air, Electric
- Heating:Central, Electric, Heat Pump
Structure and exterior
- Roof:Composition, Shingle
- Year built:2025
- Building area:2,239 sq. ft.
- Lot area:0.3 Acres
Schools
- High school:Harker Heights High School
- Middle school:Nolan Middle School
- Elementary school:Nolanville Elementary School
Utilities
- Water:Public
- Sewer:Public Sewer
Finances and disclosures
- Price:$499,990
- Price per sq. ft.:$223.31
New listings near 4010 Prairie Drive
- New
 $474,922Active4 beds 3 baths2,123 sq. ft.
$474,922Active4 beds 3 baths2,123 sq. ft.4027 Prairie Drive, Nolanville, TX 76559
MLS# 587287Listed by: THE GRAHAM TEAM - New
 $55,999Active0 Acres
$55,999Active0 Acres222 W Dogwood St, Nolanville, TX 76559
MLS# 4563505Listed by: MY HOME AT AUSTIN - New
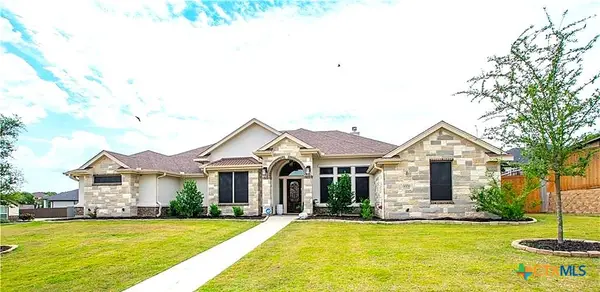 $699,000Active4 beds 4 baths2,958 sq. ft.
$699,000Active4 beds 4 baths2,958 sq. ft.4003 Fossil Ridge Drive, Nolanville, TX 76559
MLS# 589815Listed by: RE/MAX BETTER PLACE - New
 $420,910Active4 beds 2 baths1,944 sq. ft.
$420,910Active4 beds 2 baths1,944 sq. ft.4019 Prairie Drive, Nolanville, TX 76559
MLS# 589922Listed by: THE GRAHAM TEAM 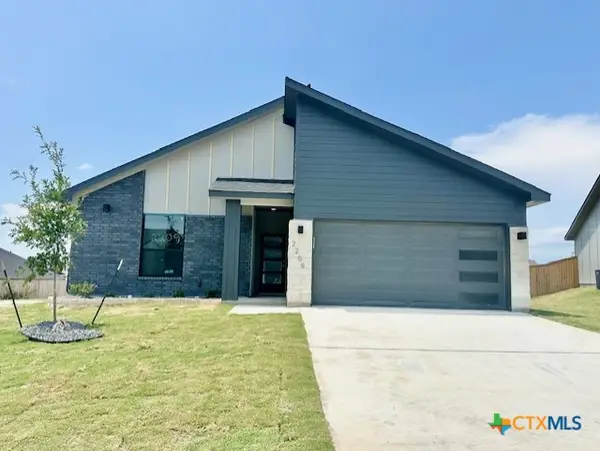 $287,500Pending3 beds 2 baths1,500 sq. ft.
$287,500Pending3 beds 2 baths1,500 sq. ft.2209 Wooster, Nolanville, TX 76559
MLS# 589660Listed by: VISTA REAL ESTATE GROUP-COMPASS RE TEXAS, LLC $665,000Active4 beds 3 baths3,188 sq. ft.
$665,000Active4 beds 3 baths3,188 sq. ft.914 High Plains Drive, Nolanville, TX 76559
MLS# 587767Listed by: REALTY OF AMERICA, LLC- New
 $249,000Active4 beds 2 baths1,808 sq. ft.
$249,000Active4 beds 2 baths1,808 sq. ft.314 Oak Ridge Drive, Nolanville, TX 76559
MLS# 589290Listed by: COVINGTON REAL ESTATE, INC. 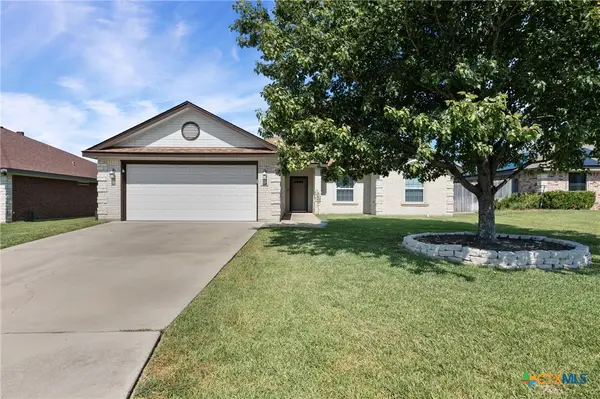 $230,000Active3 beds 2 baths1,762 sq. ft.
$230,000Active3 beds 2 baths1,762 sq. ft.223 Nolan Ridge, Nolanville, TX 76559
MLS# 588762Listed by: TWO LAKES REAL ESTATE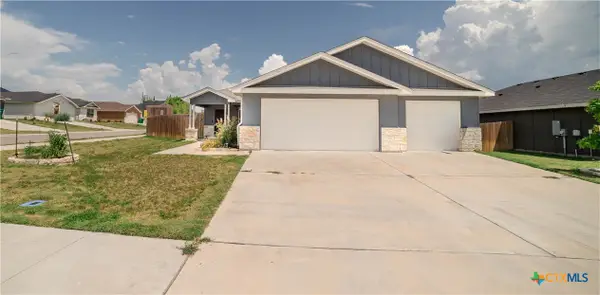 $305,000Active4 beds 2 baths2,199 sq. ft.
$305,000Active4 beds 2 baths2,199 sq. ft.770 Freedom Circle, Nolanville, TX 76559
MLS# 588662Listed by: KELLER WILLIAMS REALTY, WACO $430,000Active4 beds 3 baths2,494 sq. ft.
$430,000Active4 beds 3 baths2,494 sq. ft.3014 Bent Tree Drive, Nolanville, TX 76559
MLS# 588518Listed by: COLDWELL BANKER APEX, REALTORS
