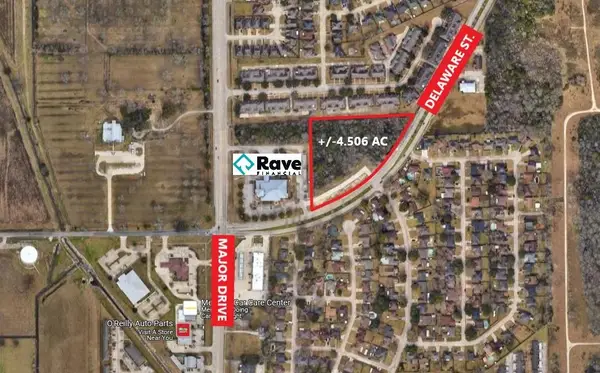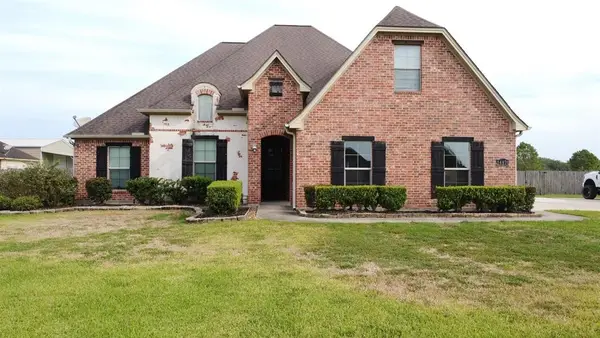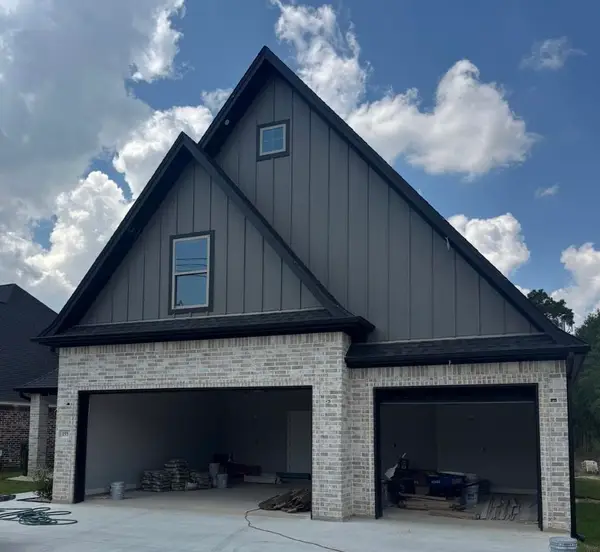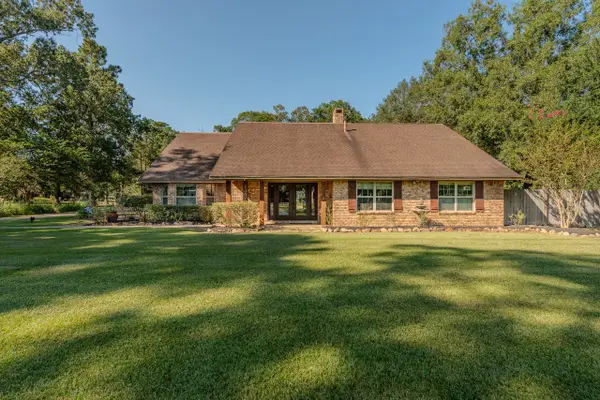461 Benoit Ave, Nome China, TX 77713
Local realty services provided by:American Real Estate ERA Powered
461 Benoit Ave,China, TX 77713
$360,000
- 3 Beds
- 2 Baths
- 1,911 sq. ft.
- Single family
- Pending
Listed by:kerri reynolds
Office:re/max one -- 9000010
MLS#:261425
Source:TX_BBOR
Price summary
- Price:$360,000
- Price per sq. ft.:$188.38
About this home
Located in the heart of China, TX, just minutes from Beaumont, this beautiful home offers the perfect balance of rural charm and modern convenience. Situated on nearly an acre (.97), the property features a spacious living room with soaring cathedral ceilings and a split-bedroom floor plan for added privacy. The kitchen is designed for both functionality and style, boasting abundant counter space, granite countertops, a double oven range, microwave, and dishwasher. The primary suite is a true retreat, highlighted by an octagon tray ceiling, double closets, dual vanities, a jetted tub, and a newly remodeled shower. Storage is plentiful throughout, including a two-car garage with an additional storage room. Outdoors, enjoy a 12x30 RV covered parking area complete with water and septic, a storage building, a two-bay three-sided storage or barn stall, and even a chicken coop ready for your farmstead adventures. This property offers comfort, practicality, and a touch of country living.
Contact an agent
Home facts
- Listing ID #:261425
- Added:6 day(s) ago
- Updated:September 22, 2025 at 05:58 PM
Rooms and interior
- Bedrooms:3
- Total bathrooms:2
- Full bathrooms:2
- Living area:1,911 sq. ft.
Heating and cooling
- Cooling:Central Electric
- Heating:Central Electric
Structure and exterior
- Roof:Arch. Comp. Shingle
- Building area:1,911 sq. ft.
- Lot area:0.97 Acres
Utilities
- Water:City Water
- Sewer:City Sewer
Finances and disclosures
- Price:$360,000
- Price per sq. ft.:$188.38
- Tax amount:$1,207
New listings near 461 Benoit Ave
- New
 $1,766,532Active4.51 Acres
$1,766,532Active4.51 Acres8242 Delaware Street, Beaumont, TX 77713
MLS# 261763Listed by: RE/MAX ONE -- 9000010  $360,000Pending3 beds 2 baths1,911 sq. ft.
$360,000Pending3 beds 2 baths1,911 sq. ft.461 Benoit Avenue, China, TX 77613
MLS# 12021151Listed by: RE/MAX ONE- New
 $500,000Active17.57 Acres
$500,000Active17.57 Acres0000 N Major Dr., Beaumont, TX 77713
MLS# 261676Listed by: RE/MAX ONE -- 9000010 - New
 $500,000Active17.56 Acres
$500,000Active17.56 Acres0000 N Major Dr., Beaumont, TX 77713
MLS# 261677Listed by: RE/MAX ONE -- 9000010 - New
 $555,000Active4 beds 3 baths2,904 sq. ft.
$555,000Active4 beds 3 baths2,904 sq. ft.2375 Diamond D Dr., Beaumont, TX 77713
MLS# 261625Listed by: EPIQUE REALTY LLC -- 9010096 - New
 $409,000Active4 beds 3 baths2,377 sq. ft.
$409,000Active4 beds 3 baths2,377 sq. ft.14870 Lisa Lane, Beaumont, TX 77713
MLS# 59769888Listed by: COLDWELL BANKER SOUTHERN HOMES - New
 $555,000Active4 beds 3 baths2,904 sq. ft.
$555,000Active4 beds 3 baths2,904 sq. ft.2375 Diamond D Drive, Beaumont, TX 77713
MLS# 45755281Listed by: EPIQUE REALTY LLC - New
 $399,900Active4 beds 3 baths2,380 sq. ft.
$399,900Active4 beds 3 baths2,380 sq. ft.155 MOORE, Beaumont, TX 77713
MLS# 261531Listed by: LOLA DUHON REALTY, LLC -- 9014346  $495,000Active5 beds 4 baths3,385 sq. ft.
$495,000Active5 beds 4 baths3,385 sq. ft.13470 Thousand Oaks Drive, Beaumont, TX 77713
MLS# 30568944Listed by: COLDWELL BANKER SOUTHERN HOMES
