910 Elliott, Nome, TX 77629
Local realty services provided by:American Real Estate ERA Powered
910 Elliott,Nome, TX 77629
$449,000
- 4 Beds
- 3 Baths
- 2,935 sq. ft.
- Single family
- Active
Listed by: james mccrate
Office: re/max one -- 9000010
MLS#:255723
Source:TX_BBOR
Price summary
- Price:$449,000
- Price per sq. ft.:$152.98
About this home
Located on a corner lot in Highland Village in Nome, the Weller floor plan has tons to offer. This new construction has 4 bedrooms, 3 full baths, a dining/study with built in book shelves and upstairs with the 4th bedroom is a bonus area. The family room has tons of windows and is open to the kitchen. The kitchen has a gas cooktop, seperate microwave and oven. Great counter space with Broadway Black Polished countertops. There are some spice racks, a stained island and cabinets to the ceiling. The primary bathroom has a tile shower with a rainhead shower, a handheld shower and the standard shower head as well. Upgraded tile floor downstairs and tile wrap in tub areas in other bathrooms. Notice the stairs with wood treads and white risers. A nice covered entry with and the back patio is a nice size as well. The exterior has a stone entrance, upgraded garage door and windows have wood shutters. This one is move in ready!!!
Contact an agent
Home facts
- Listing ID #:255723
- Added:301 day(s) ago
- Updated:December 17, 2025 at 06:56 PM
Rooms and interior
- Bedrooms:4
- Total bathrooms:3
- Full bathrooms:3
- Living area:2,935 sq. ft.
Heating and cooling
- Cooling:Central Electric
- Heating:Central Gas
Structure and exterior
- Roof:Arch. Comp. Shingle
- Building area:2,935 sq. ft.
Utilities
- Water:City Water
- Sewer:City Sewer
Finances and disclosures
- Price:$449,000
- Price per sq. ft.:$152.98
New listings near 910 Elliott
- New
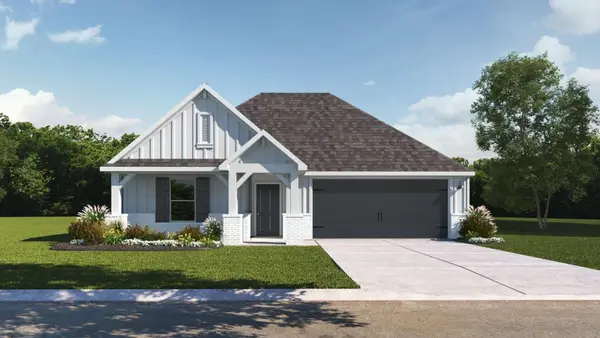 $314,135Active4 beds 3 baths2,042 sq. ft.
$314,135Active4 beds 3 baths2,042 sq. ft.990 Elliott Drive, Nome, TX 77629
MLS# 3860336Listed by: D.R. HORTON - New
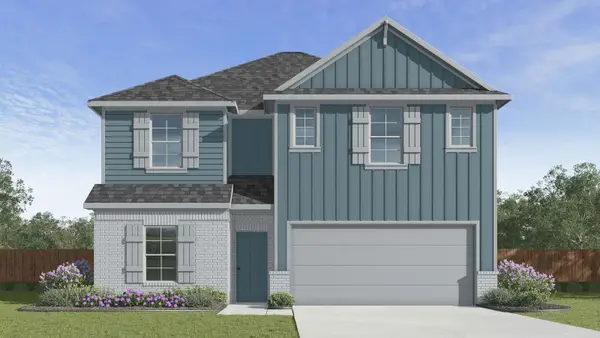 $312,555Active4 beds 3 baths2,076 sq. ft.
$312,555Active4 beds 3 baths2,076 sq. ft.1965 Hamilton Avenue, Nome, TX 77629
MLS# 84364384Listed by: D.R. HORTON 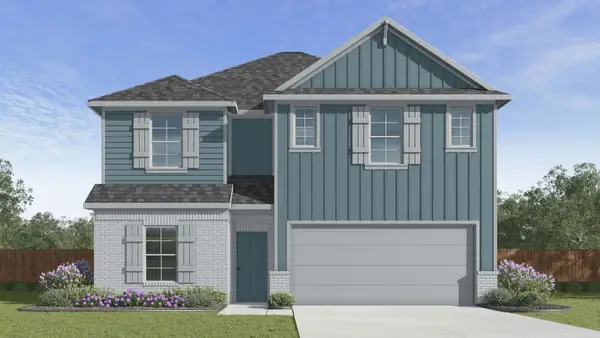 $317,670Pending4 beds 3 baths2,076 sq. ft.
$317,670Pending4 beds 3 baths2,076 sq. ft.915 Elliott Drive, Nome, TX 77629
MLS# 64162739Listed by: D.R. HORTON- New
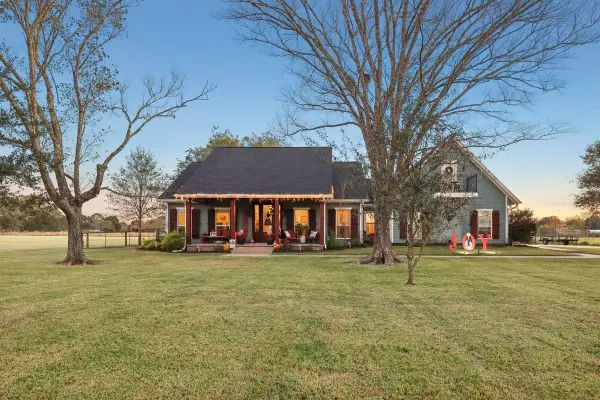 $435,000Active3 beds 3 baths2,238 sq. ft.
$435,000Active3 beds 3 baths2,238 sq. ft.1283 Florida St, Nome, TX 77629
MLS# 263511Listed by: PROPERTY PROS REAL ESTATE & CO -- 9014869 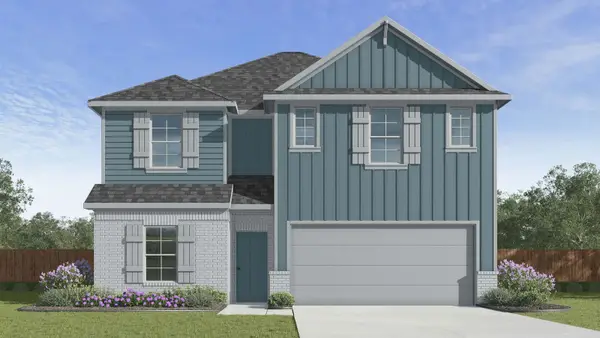 $319,625Pending4 beds 3 baths2,076 sq. ft.
$319,625Pending4 beds 3 baths2,076 sq. ft.985 Douglas Circle, Nome, TX 77629
MLS# 36376319Listed by: D.R. HORTON $1,100,000Active3 beds 2 baths1,870 sq. ft.
$1,100,000Active3 beds 2 baths1,870 sq. ft.TBD Hwy 365, Nome, TX 77629
MLS# 91135391Listed by: TEXAS DIAMOND REALTY $298,300Active4 beds 2 baths2,032 sq. ft.
$298,300Active4 beds 2 baths2,032 sq. ft.1935 Hamilton Avenue, Nome, TX 77629
MLS# 43565649Listed by: D.R. HORTON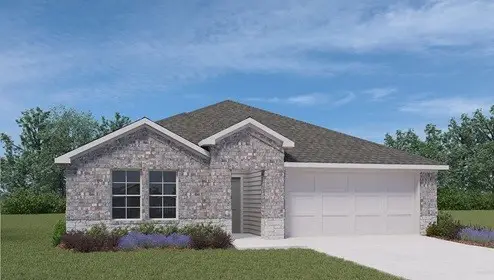 $284,220Active4 beds 2 baths1,795 sq. ft.
$284,220Active4 beds 2 baths1,795 sq. ft.1925 Hamilton Avenue, Nome, TX 77629
MLS# 53807034Listed by: D.R. HORTON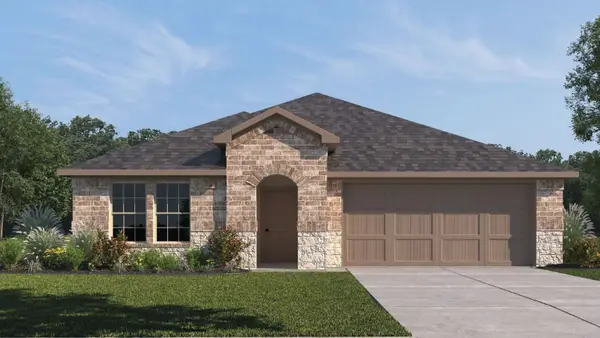 $303,365Active4 beds 3 baths2,042 sq. ft.
$303,365Active4 beds 3 baths2,042 sq. ft.1955 Hamilton Avenue, Nome, TX 77629
MLS# 65099326Listed by: D.R. HORTON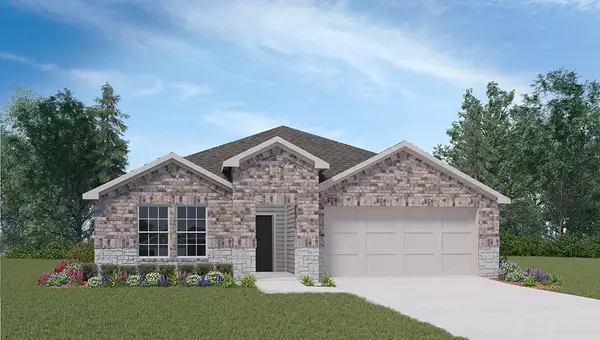 $274,775Active4 beds 2 baths1,612 sq. ft.
$274,775Active4 beds 2 baths1,612 sq. ft.1945 Hamilton Avenue, Nome, TX 77629
MLS# 54787753Listed by: D.R. HORTON
