3409 Tourist Drive, North Richland Hills, TX 76117
Local realty services provided by:ERA Newlin & Company
Listed by: christopher watters, dana howard512-646-0038
Office: watters international realty
MLS#:20949147
Source:GDAR
Price summary
- Price:$229,999
- Price per sq. ft.:$189.14
About this home
Step into a home that’s full of potential and smart upgrades. This 3-bedroom, 2-bath single-story layout features an open-concept living, dining, and kitchen area - perfect for everyday living and entertaining. A two-car attached garage with double doors facing the front adds convenience and curb appeal. The large window in the living room floods the space with natural light, creating a bright and inviting atmosphere.
The primary suite includes a private ensuite bath for added comfort, while two additional bedrooms offer flexibility for guests, a home office, or hobbies. Outside, a patio slab overlooks the expansive backyard - ideal for kids, pets, or your future garden retreat.
Updates include carpet replaced September 2025, roof and gutters replaced in 2019, windows in 2020, and a full HVAC and ductwork upgrade in 2022. With its solid bones and versatile layout, this home is ready for your personal touch.
Foundation work was done and seller has the structural engineering report that was completed when the house was purchased in 2022.
Contact an agent
Home facts
- Year built:1960
- Listing ID #:20949147
- Added:212 day(s) ago
- Updated:January 02, 2026 at 08:26 AM
Rooms and interior
- Bedrooms:3
- Total bathrooms:2
- Full bathrooms:1
- Half bathrooms:1
- Living area:1,216 sq. ft.
Heating and cooling
- Cooling:Ceiling Fans, Central Air, Electric
- Heating:Central, Natural Gas
Structure and exterior
- Roof:Composition
- Year built:1960
- Building area:1,216 sq. ft.
- Lot area:0.24 Acres
Schools
- High school:Birdville
- Middle school:Haltom
- Elementary school:Birdville
Finances and disclosures
- Price:$229,999
- Price per sq. ft.:$189.14
- Tax amount:$4,636
New listings near 3409 Tourist Drive
- Open Sat, 1 to 3pmNew
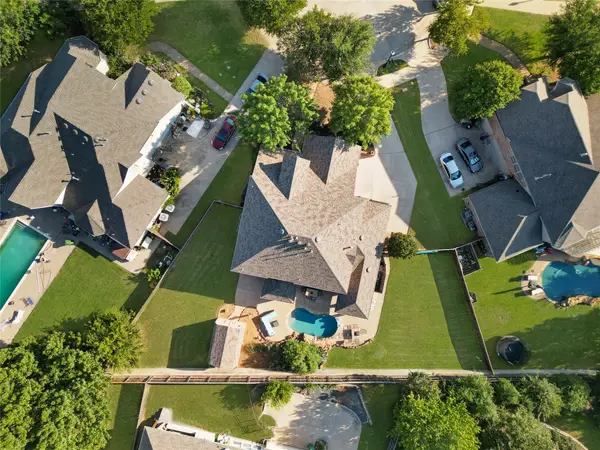 $740,000Active5 beds 4 baths3,684 sq. ft.
$740,000Active5 beds 4 baths3,684 sq. ft.6045 Turtle Creek Court, North Richland Hills, TX 76180
MLS# 21141070Listed by: COLDWELL BANKER REALTY FRISCO - New
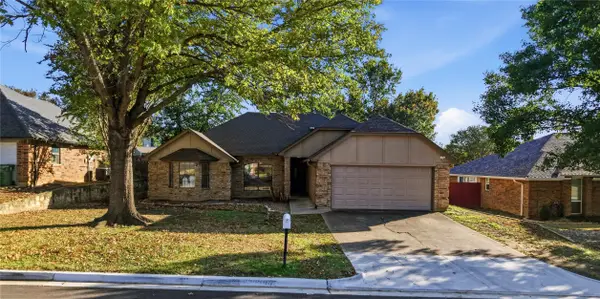 $340,000Active3 beds 2 baths1,660 sq. ft.
$340,000Active3 beds 2 baths1,660 sq. ft.6716 Inwood Drive, North Richland Hills, TX 76182
MLS# 21132854Listed by: EXP REALTY LLC - New
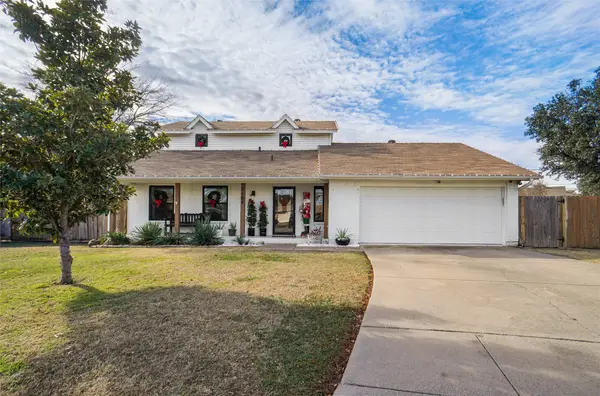 $339,000Active4 beds 2 baths1,700 sq. ft.
$339,000Active4 beds 2 baths1,700 sq. ft.7104 Bahama Court, North Richland Hills, TX 76180
MLS# 21138941Listed by: CENTURY 21 MIKE BOWMAN, INC. - New
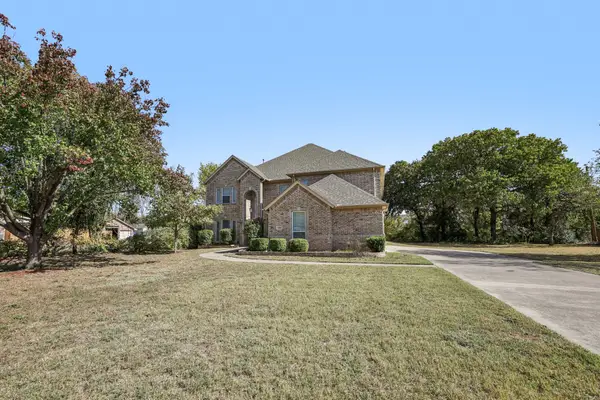 $750,000Active5 beds 4 baths4,802 sq. ft.
$750,000Active5 beds 4 baths4,802 sq. ft.6400 Rogers Drive, North Richland Hills, TX 76182
MLS# 21138917Listed by: LPT REALTY, LLC - New
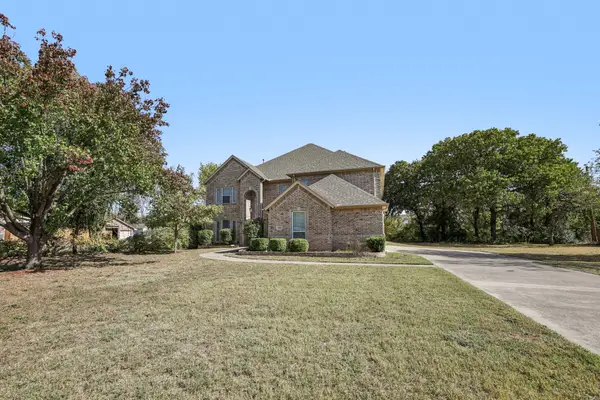 $100,000Active0.25 Acres
$100,000Active0.25 Acres6350 Rogers Drive, North Richland Hills, TX 76182
MLS# 21138981Listed by: LPT REALTY, LLC - Open Sun, 2 to 5pmNew
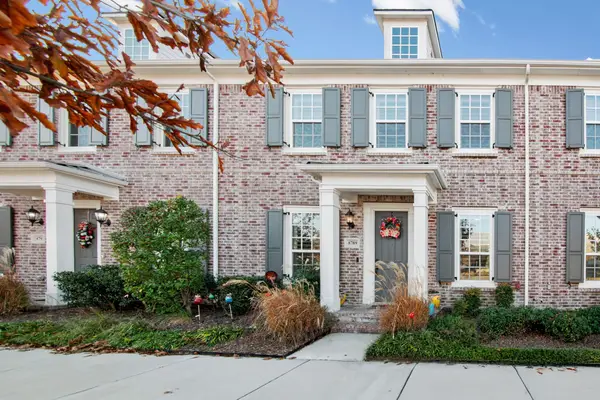 $435,000Active3 beds 3 baths2,038 sq. ft.
$435,000Active3 beds 3 baths2,038 sq. ft.8789 Montreal Mews, North Richland Hills, TX 76180
MLS# 21138237Listed by: PEAK RESULTS REALTY - New
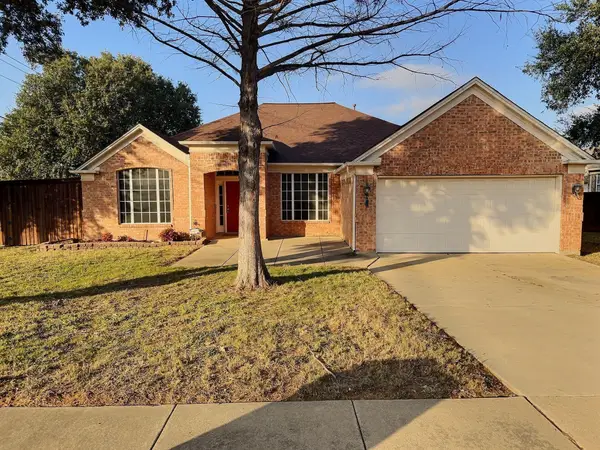 $429,900Active4 beds 2 baths2,194 sq. ft.
$429,900Active4 beds 2 baths2,194 sq. ft.7901 Old Hickory Drive, North Richland Hills, TX 76182
MLS# 21136609Listed by: REAL BROKER, LLC - New
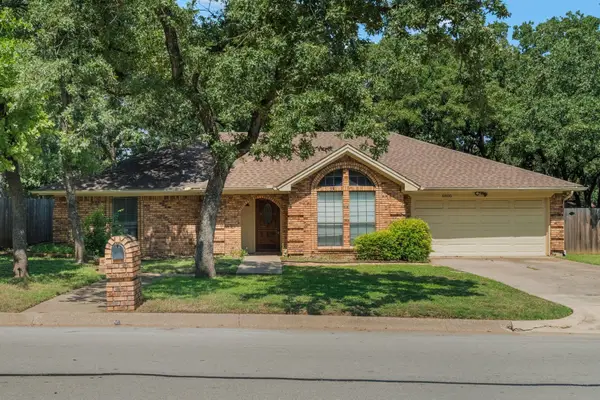 $365,000Active3 beds 2 baths1,946 sq. ft.
$365,000Active3 beds 2 baths1,946 sq. ft.6805 Starnes Road, North Richland Hills, TX 76182
MLS# 21133175Listed by: ORCHARD BROKERAGE - New
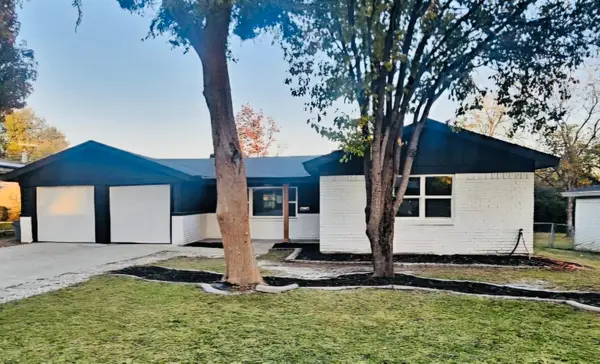 $374,900Active3 beds 2 baths1,369 sq. ft.
$374,900Active3 beds 2 baths1,369 sq. ft.5000 Wyoming Trail, North Richland Hills, TX 76180
MLS# 21137143Listed by: BLUEMARK, LLC 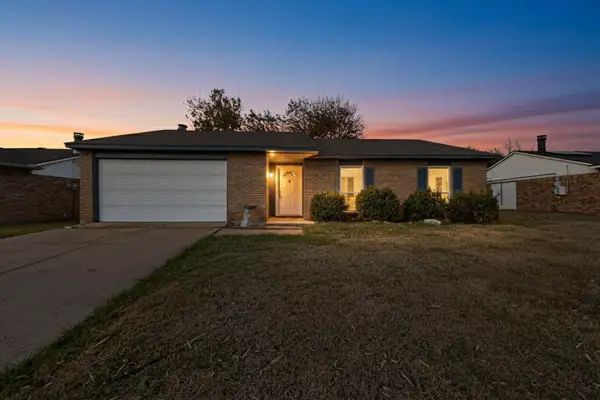 $250,000Active3 beds 2 baths1,438 sq. ft.
$250,000Active3 beds 2 baths1,438 sq. ft.6805 Newcastle Place, North Richland Hills, TX 76182
MLS# 21131497Listed by: PARAGON, REALTORS
