4352 Henderson Avenue, North Richland Hills, TX 76180
Local realty services provided by:ERA Steve Cook & Co, Realtors
Listed by: elizabeth sackrule, wesley sackrule817-481-5882
Office: ebby halliday, realtors
MLS#:21153030
Source:GDAR
Price summary
- Price:$445,000
- Price per sq. ft.:$209.12
- Monthly HOA dues:$116.67
About this home
Assumable Loan. Call for more information.
Welcome to this stunning 4 bed, 3.5 bath home, built by Ashton Woods offers stylish design, exceptional craftsmanship, and a highly functional layout . Situated in the desirable City Point community of North Richland Hills with its own community pool. With painted brick curb appeal and a welcoming 6-panel mahogany front door, this residence delivers both charm and contemporary luxury.
Upon entering, the foyer opens to two spacious secondary bedrooms, each featuring its own walk-in closet. And a full private full bathroom, creating the ideal setup for guests or family. A conveniently located utility room completes the first floor layout.
Upstairs, you’ll find an expansive open-concept living area that flows seamlessly into the gourmet kitchen—designed for both functionality and style. Enjoy a center eat-in bar-top island, quartz countertops, Energy Star stainless steel appliances including kitchen refrigerator.Crisp extra-white 42-inch shaker cabinets, arctic white ceramic tile backsplash, and a walk-in pantry—everything you need to entertain or cook with ease.
The private primary suite offers a serene retreat with dual vanities, a linen closet, a ceramic tile shower with glass enclosure, and a generously sized walk-in closet.
An added bonus is the third floor, which includes a large game room, a third secondary bedroom, and a third full bathroom—ideal for multigenerational living, private guest space, or flexible use such as a media room or home office.
Enjoy low-maintenance living in this beautifully designed home—perfect as a lock-and-leave option with premium finishes and a prime location. Situated within the vibrant City Point community, you'll have access to upcoming amenities and a modern urban vibe, all with quick access to major highways, shopping, and dining.
This is more than a home—it’s a lifestyle. Don’t miss your opportunity to make it yours!
Contact an agent
Home facts
- Year built:2023
- Listing ID #:21153030
- Added:215 day(s) ago
- Updated:February 16, 2026 at 03:48 AM
Rooms and interior
- Bedrooms:4
- Total bathrooms:4
- Full bathrooms:3
- Half bathrooms:1
- Living area:2,128 sq. ft.
Heating and cooling
- Cooling:Ceiling Fans, Central Air, Electric, Zoned
- Heating:Central, Natural Gas, Zoned
Structure and exterior
- Roof:Composition
- Year built:2023
- Building area:2,128 sq. ft.
- Lot area:0.05 Acres
Schools
- High school:Birdville
- Middle school:Richland
- Elementary school:Jackbinion
Finances and disclosures
- Price:$445,000
- Price per sq. ft.:$209.12
- Tax amount:$1,139
New listings near 4352 Henderson Avenue
- New
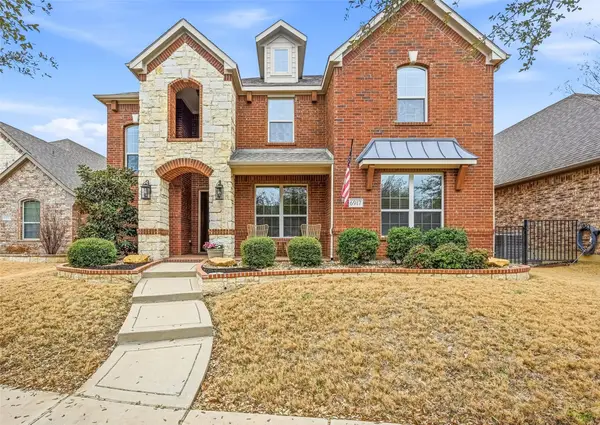 $534,900Active4 beds 4 baths2,988 sq. ft.
$534,900Active4 beds 4 baths2,988 sq. ft.6917 Bobwhite Drive, North Richland Hills, TX 76182
MLS# 21180170Listed by: PYRON TEAM REALTY - New
 $239,900Active3 beds 1 baths1,008 sq. ft.
$239,900Active3 beds 1 baths1,008 sq. ft.6681 Jannie Street, North Richland Hills, TX 76180
MLS# 21169173Listed by: C21 FINE HOMES JUDGE FITE - New
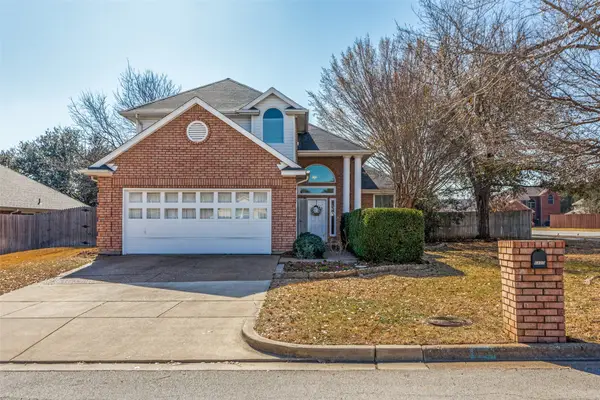 $455,000Active4 beds 3 baths2,741 sq. ft.
$455,000Active4 beds 3 baths2,741 sq. ft.6800 Moss Lane, North Richland Hills, TX 76182
MLS# 21178768Listed by: READY REAL ESTATE LLC - New
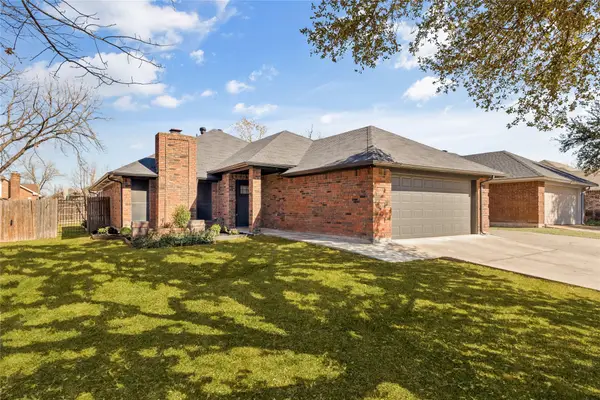 $395,000Active3 beds 2 baths1,915 sq. ft.
$395,000Active3 beds 2 baths1,915 sq. ft.7417 Sean Drive, North Richland Hills, TX 76182
MLS# 21178784Listed by: BELL REALTY COMPANY - New
 $265,000Active4 beds 3 baths1,501 sq. ft.
$265,000Active4 beds 3 baths1,501 sq. ft.7204 Marilyn Lane, North Richland Hills, TX 76180
MLS# 21177265Listed by: REALTY OF AMERICA, LLC - New
 $295,000Active4 beds 2 baths1,662 sq. ft.
$295,000Active4 beds 2 baths1,662 sq. ft.7212 Marilyn Lane, North Richland Hills, TX 76180
MLS# 21176365Listed by: RANDY WHITE REAL ESTATE SVCS - New
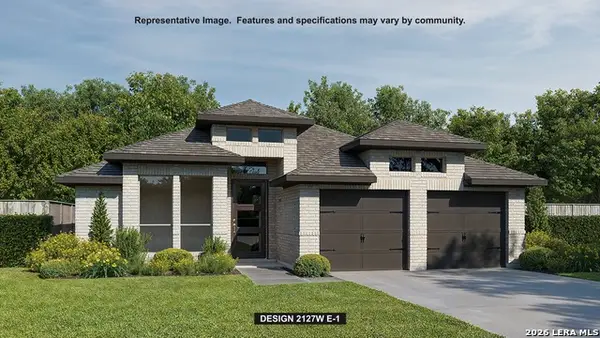 $499,900Active3 beds 2 baths2,127 sq. ft.
$499,900Active3 beds 2 baths2,127 sq. ft.4015 Parchman, Schertz, TX 78124
MLS# 1940889Listed by: PERRY HOMES REALTY, LLC - New
 $369,000Active1.35 Acres
$369,000Active1.35 AcresTBD Kirk Lane, North Richland Hills, TX 76182
MLS# 21178008Listed by: MOSS RESIDENTIAL, LLC - New
 $345,000Active4 beds 2 baths1,471 sq. ft.
$345,000Active4 beds 2 baths1,471 sq. ft.7436 Timberhill Drive, North Richland Hills, TX 76182
MLS# 21177754Listed by: 1ST CHOICE REAL ESTATE - New
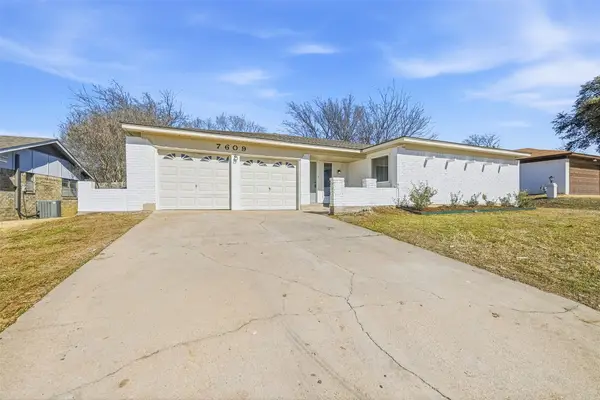 $300,000Active3 beds 2 baths1,455 sq. ft.
$300,000Active3 beds 2 baths1,455 sq. ft.7609 N Richland Boulevard, North Richland Hills, TX 76180
MLS# 21174960Listed by: SOUTHERN HILLS REALTY

