4540 Ward Street, North Richland Hills, TX 76180
Local realty services provided by:ERA Courtyard Real Estate
4540 Ward Street,North Richland Hills, TX 76180
$470,000Last list price
- 4 Beds
- 4 Baths
- - sq. ft.
- Single family
- Sold
Listed by: karla davis972-338-5441
Office: pinnacle realty advisors
MLS#:21002186
Source:GDAR
Sorry, we are unable to map this address
Price summary
- Price:$470,000
- Monthly HOA dues:$115
About this home
Stunning 3-Story Home North of Fort Worth - Prime Location. This exceptional 3-story home, located just 15 miles north of Downtown Fort Worth, offers the perfect blend of suburban tranquility and convenient access to the entire DFW Metroplex. Enjoy easy commutes and seamless travel with minutes-long access to I-820, I-35W, SRT 121, and I-30. Step inside this meticulously designed residence, featuring 4 spacious bedrooms, 3 full baths, and a convenient half-bath. Two distinct living areas provide ample space for relaxation and entertaining. Throughout the home, custom blinds on all windows offer privacy and light control. The heart of the home, a gourmet kitchen, showcases Energy Star Whirlpool stainless steel appliances, including a built-in island with breakfast bar seating for casual dining or morning coffee. The kitchen also boasts sleek quartz countertops, 42-inch shaker cabinets, a stylish herringbone ceramic backsplash, and a spot-resistant stainless Moen faucet. Satin nickel pendant lighting illuminates the space, creating a warm and inviting atmosphere. Beyond the walls of this stunning interior, enjoy the durability and curb appeal of a brick and stone exterior. Don't miss this opportunity! Schedule your private showing today and envision your life in this beautiful home. ALL FURNITURE AND DECOR WILL STAY WITH HOME WITH ACCEPTABLE OFFER.
Contact an agent
Home facts
- Year built:2023
- Listing ID #:21002186
- Added:168 day(s) ago
- Updated:January 02, 2026 at 07:07 AM
Rooms and interior
- Bedrooms:4
- Total bathrooms:4
- Full bathrooms:3
- Half bathrooms:1
Heating and cooling
- Cooling:Electric, Zoned
- Heating:Natural Gas, Zoned
Structure and exterior
- Roof:Composition
- Year built:2023
Schools
- High school:Birdville
- Middle school:Richland
- Elementary school:Jackbinion
Finances and disclosures
- Price:$470,000
- Tax amount:$9,719
New listings near 4540 Ward Street
- Open Sat, 1 to 3pmNew
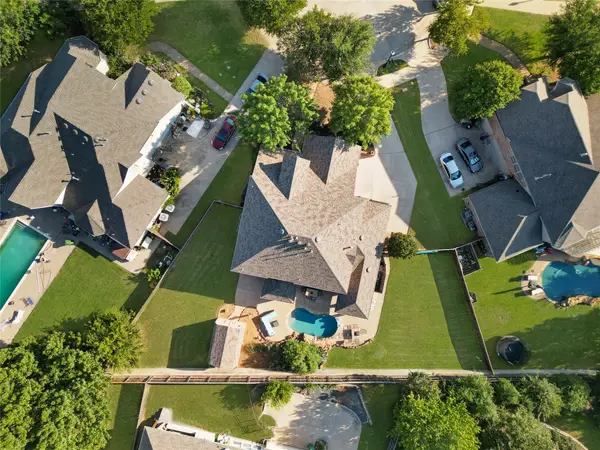 $740,000Active5 beds 4 baths3,684 sq. ft.
$740,000Active5 beds 4 baths3,684 sq. ft.6045 Turtle Creek Court, North Richland Hills, TX 76180
MLS# 21141070Listed by: COLDWELL BANKER REALTY FRISCO - New
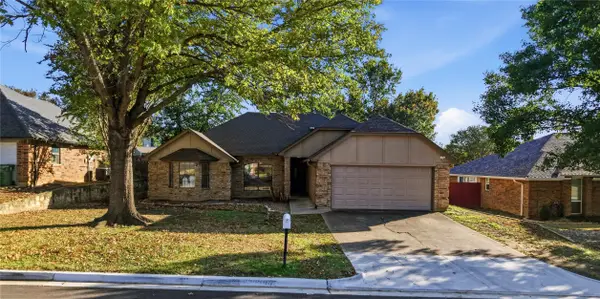 $340,000Active3 beds 2 baths1,660 sq. ft.
$340,000Active3 beds 2 baths1,660 sq. ft.6716 Inwood Drive, North Richland Hills, TX 76182
MLS# 21132854Listed by: EXP REALTY LLC - New
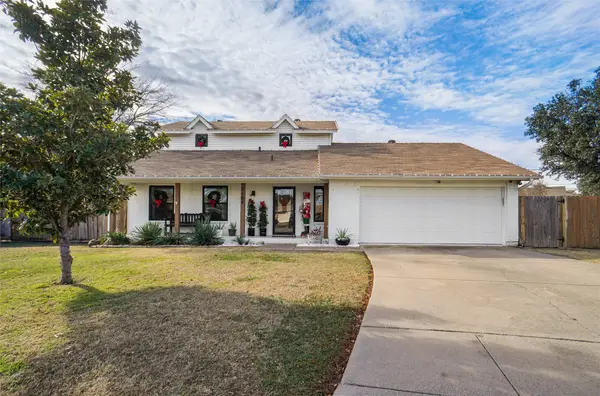 $339,000Active4 beds 2 baths1,700 sq. ft.
$339,000Active4 beds 2 baths1,700 sq. ft.7104 Bahama Court, North Richland Hills, TX 76180
MLS# 21138941Listed by: CENTURY 21 MIKE BOWMAN, INC. - New
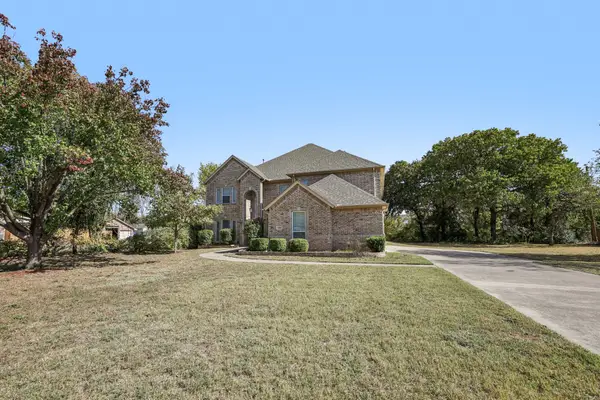 $750,000Active5 beds 4 baths4,802 sq. ft.
$750,000Active5 beds 4 baths4,802 sq. ft.6400 Rogers Drive, North Richland Hills, TX 76182
MLS# 21138917Listed by: LPT REALTY, LLC - New
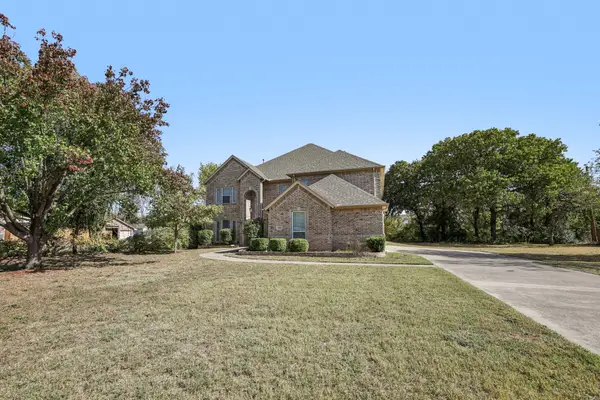 $100,000Active0.25 Acres
$100,000Active0.25 Acres6350 Rogers Drive, North Richland Hills, TX 76182
MLS# 21138981Listed by: LPT REALTY, LLC - Open Sun, 2 to 5pmNew
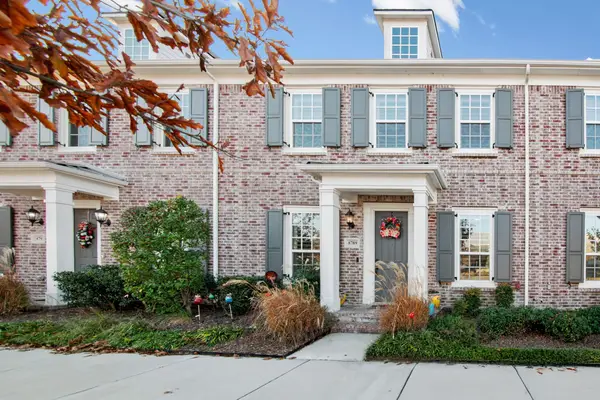 $435,000Active3 beds 3 baths2,038 sq. ft.
$435,000Active3 beds 3 baths2,038 sq. ft.8789 Montreal Mews, North Richland Hills, TX 76180
MLS# 21138237Listed by: PEAK RESULTS REALTY - New
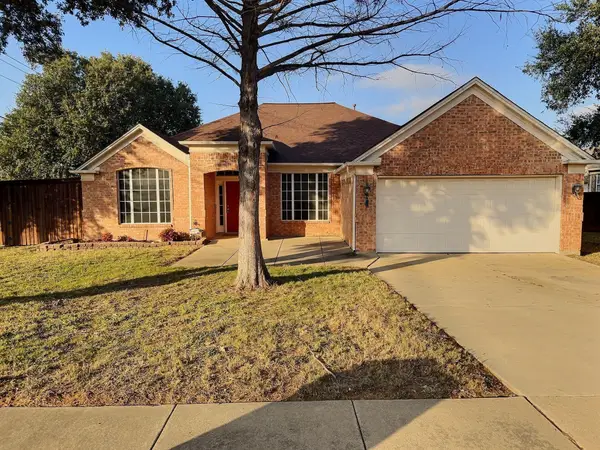 $429,900Active4 beds 2 baths2,194 sq. ft.
$429,900Active4 beds 2 baths2,194 sq. ft.7901 Old Hickory Drive, North Richland Hills, TX 76182
MLS# 21136609Listed by: REAL BROKER, LLC - New
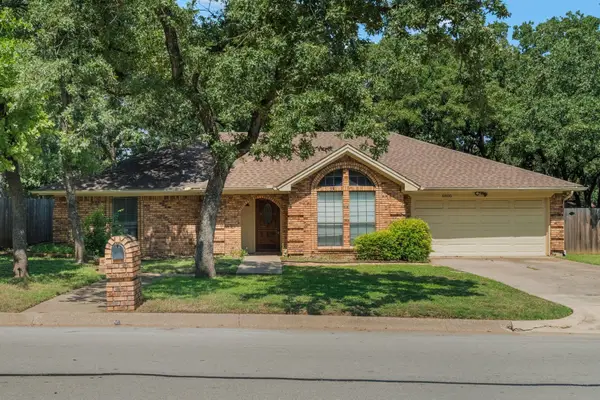 $365,000Active3 beds 2 baths1,946 sq. ft.
$365,000Active3 beds 2 baths1,946 sq. ft.6805 Starnes Road, North Richland Hills, TX 76182
MLS# 21133175Listed by: ORCHARD BROKERAGE - New
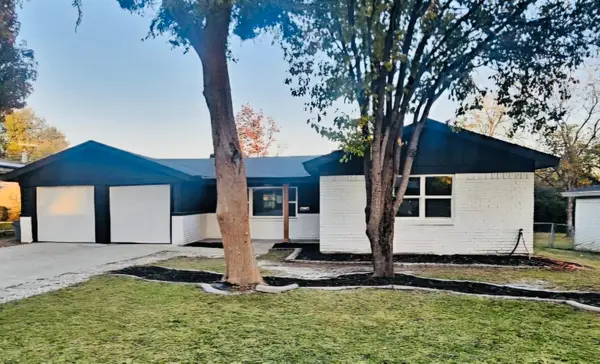 $374,900Active3 beds 2 baths1,369 sq. ft.
$374,900Active3 beds 2 baths1,369 sq. ft.5000 Wyoming Trail, North Richland Hills, TX 76180
MLS# 21137143Listed by: BLUEMARK, LLC 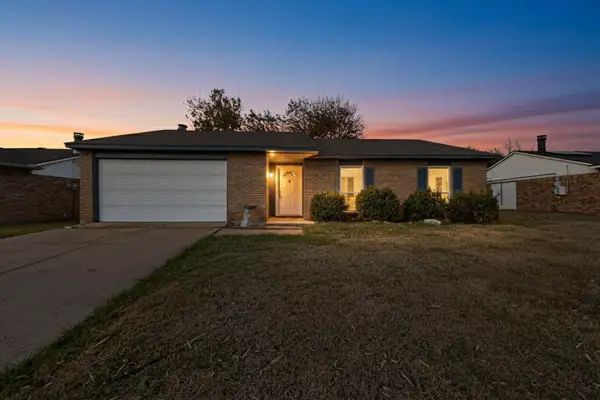 $250,000Active3 beds 2 baths1,438 sq. ft.
$250,000Active3 beds 2 baths1,438 sq. ft.6805 Newcastle Place, North Richland Hills, TX 76182
MLS# 21131497Listed by: PARAGON, REALTORS
