4816 Eldorado Drive, North Richland Hills, TX 76180
Local realty services provided by:ERA Newlin & Company
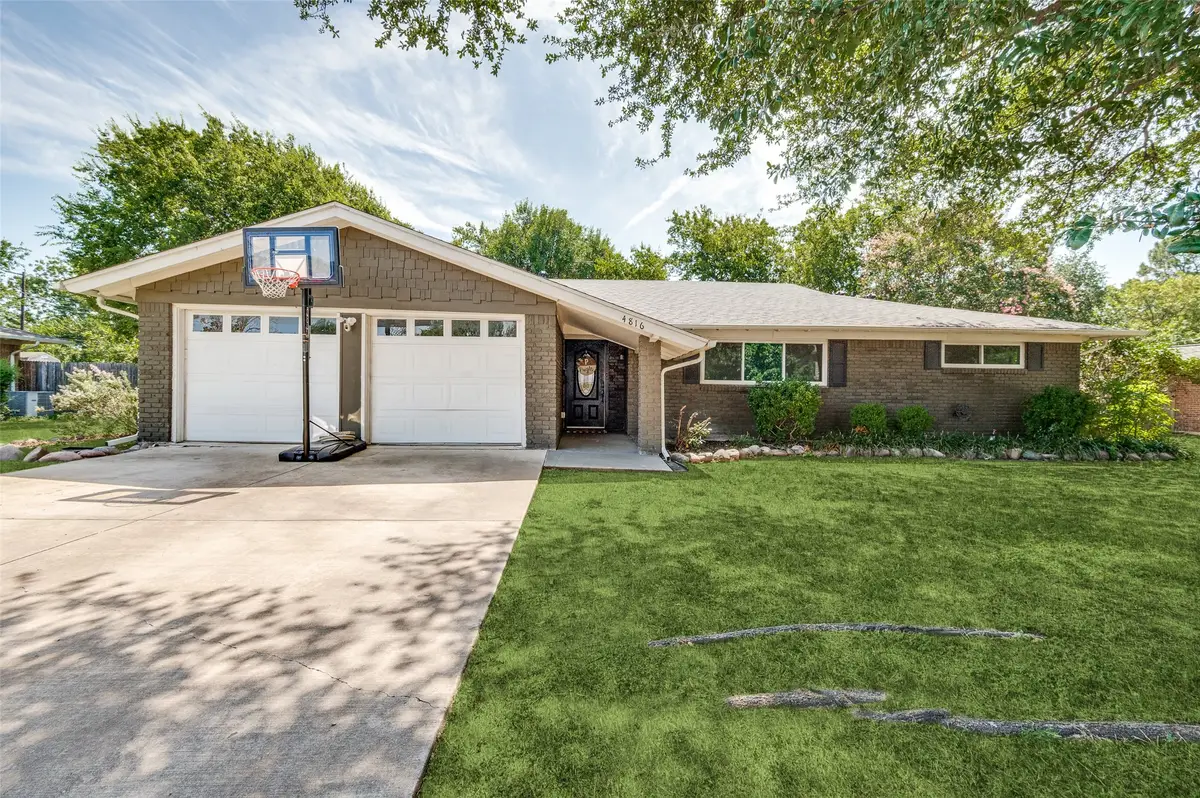


Listed by:alexandria appleby214-533-4204
Office:coldwell banker apex, realtors
MLS#:21009345
Source:GDAR
Price summary
- Price:$340,000
- Price per sq. ft.:$170.68
About this home
**Charming North Richland Hills Haven with Impressive Upgrades** Step into this beautifully maintained 3-bedroom, 2-bath residence nestled in the heart of North Richland Hills. Offering both comfort and style, this home is perfect for those craving a harmonious blend of modern amenities and timeless charm. With an expansive backyard and thoughtfully designed interior spaces, this property stands out as a true gem in the neighborhood. Inside, you will appreciate the functional floor plan which flows from room to room. The living spaces are adorned with abundant natural light, highlighting the tasteful finishes throughout. The spacious bonus room offers versatile potential, whether you need a dedicated home office, creative studio, or a cozy second living area for relaxation and entertainment. The kitchen is a culinary dream, recently updated with sleek countertops, stainless steel appliances, and ample cabinetry, ensuring both practicality and elegance. It serves as an inviting space to prepare meals and gather with loved ones. The bedrooms provide comfortable retreats for rest and rejuvenation. The master suite includes an en-suite bath, adding a touch of luxury and convenience to daily living. Outside, the vast backyard awaits, complete with an amazing covered patio. This area is perfect for outdoor dining, weekend barbecues, or simply enjoying the tranquil setting. The two-car garage provides additional storage and ample space for vehicles, ensuring practicality for everyday life. Located in a vibrant community with access to excellent schools, parks, and amenities, this North Richland Hills residence offers a seamless blend of suburban tranquility and metropolitan convenience. Experience a property that has it allstyle, space, and a superior location. Don't miss the opportunity to make this extraordinary house your new home!!
Contact an agent
Home facts
- Year built:1959
- Listing Id #:21009345
- Added:27 day(s) ago
- Updated:August 17, 2025 at 11:43 PM
Rooms and interior
- Bedrooms:3
- Total bathrooms:2
- Full bathrooms:2
- Living area:1,992 sq. ft.
Heating and cooling
- Cooling:Ceiling Fans, Electric
- Heating:Gas
Structure and exterior
- Year built:1959
- Building area:1,992 sq. ft.
- Lot area:0.32 Acres
Schools
- High school:Birdville
- Middle school:Richland
- Elementary school:Jackbinion
Finances and disclosures
- Price:$340,000
- Price per sq. ft.:$170.68
- Tax amount:$6,884
New listings near 4816 Eldorado Drive
- New
 $349,990Active3 beds 2 baths1,448 sq. ft.
$349,990Active3 beds 2 baths1,448 sq. ft.8444 Beltmill Parkway, Fort Worth, TX 76131
MLS# 21035570Listed by: CENTURY 21 MIKE BOWMAN, INC. - New
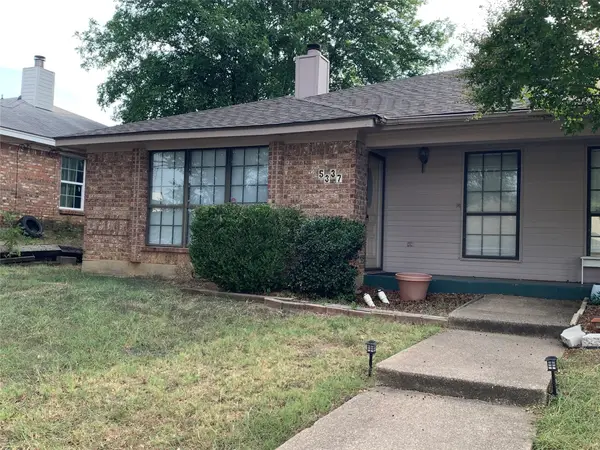 $227,000Active2 beds 2 baths1,202 sq. ft.
$227,000Active2 beds 2 baths1,202 sq. ft.5337 Northridge Boulevard, North Richland Hills, TX 76180
MLS# 21014007Listed by: DFW HOME - New
 $442,836Active3 beds 4 baths2,271 sq. ft.
$442,836Active3 beds 4 baths2,271 sq. ft.4325 Ruth Road, North Richland Hills, TX 76180
MLS# 21034119Listed by: PINNACLE REALTY ADVISORS - New
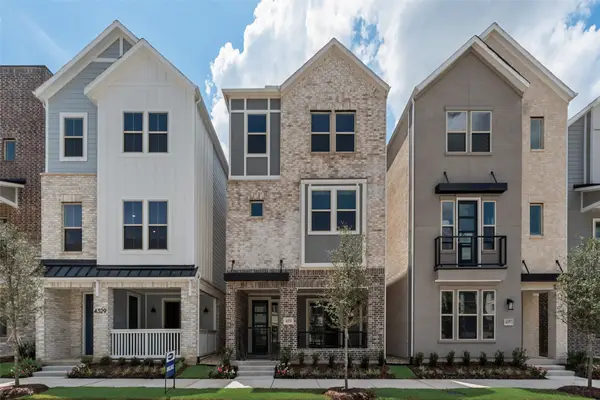 $448,452Active3 beds 4 baths2,410 sq. ft.
$448,452Active3 beds 4 baths2,410 sq. ft.4333 Ruth Street, North Richland Hills, TX 76180
MLS# 21034122Listed by: PINNACLE REALTY ADVISORS - New
 $475,193Active4 beds 4 baths2,465 sq. ft.
$475,193Active4 beds 4 baths2,465 sq. ft.4337 Ruth Road, North Richland Hills, TX 76180
MLS# 21034124Listed by: PINNACLE REALTY ADVISORS - New
 $452,109Active3 beds 4 baths2,439 sq. ft.
$452,109Active3 beds 4 baths2,439 sq. ft.4529 Ward Street, North Richland Hills, TX 76180
MLS# 21034127Listed by: PINNACLE REALTY ADVISORS - New
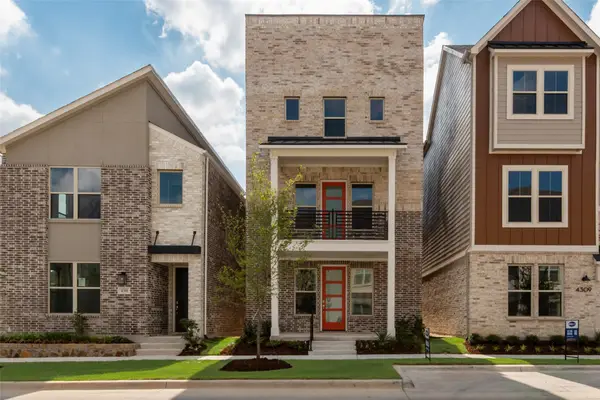 $449,990Active3 beds 4 baths2,271 sq. ft.
$449,990Active3 beds 4 baths2,271 sq. ft.4305 Ruth Road, North Richland Hills, TX 76180
MLS# 21034101Listed by: PINNACLE REALTY ADVISORS - New
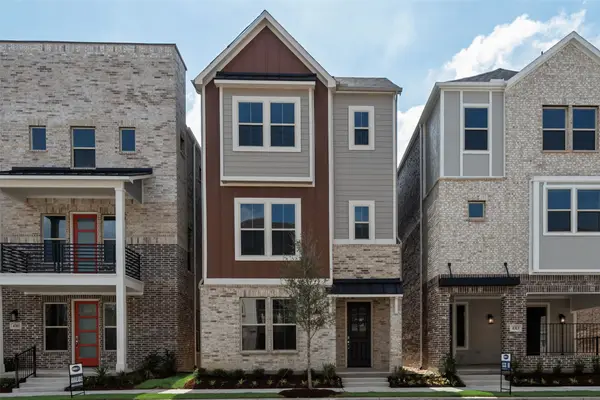 $435,477Active4 beds 4 baths2,372 sq. ft.
$435,477Active4 beds 4 baths2,372 sq. ft.4309 Ruth Road, North Richland Hills, TX 76180
MLS# 21034106Listed by: PINNACLE REALTY ADVISORS - New
 $436,990Active3 beds 4 baths2,439 sq. ft.
$436,990Active3 beds 4 baths2,439 sq. ft.4317 Ruth Road, North Richland Hills, TX 76180
MLS# 21034114Listed by: PINNACLE REALTY ADVISORS - New
 $479,990Active4 beds 4 baths2,465 sq. ft.
$479,990Active4 beds 4 baths2,465 sq. ft.4273 Ruth Road, North Richland Hills, TX 76180
MLS# 21034088Listed by: PINNACLE REALTY ADVISORS
