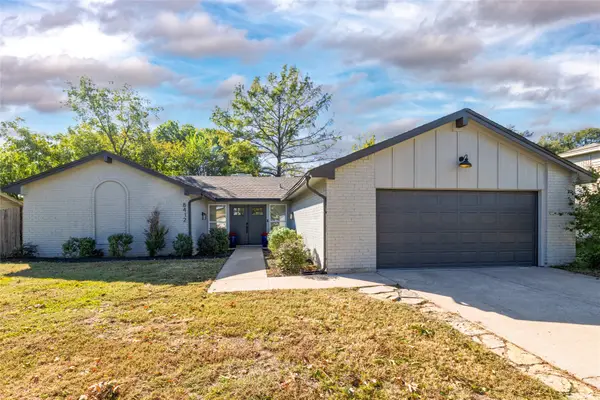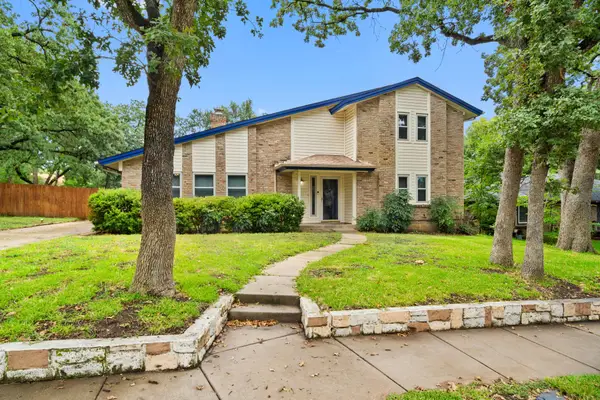5616 Traveller Drive, North Richland Hills, TX 76180
Local realty services provided by:ERA Empower
Listed by: max greer817-913-1376
Office: top hat property mngmt, llc.
MLS#:20977430
Source:GDAR
Price summary
- Price:$469,900
- Price per sq. ft.:$216.24
- Monthly HOA dues:$120
About this home
Welcome to this elegant 3 bedroom, 2 bath home located in the desirable Iron Horse Commons subdivision of North Richland Hills! This beautiful residence features an open floor plan that’s perfect for both entertaining and everyday living. The spacious kitchen offers modern finishes, ample cabinet space, and a breakfast bar that overlooks the inviting family room. The private master suite is a true retreat, complete with a luxurious bath and walk in closet. Two additional bedrooms provide comfort and versatility for family or guests. This well maintained home showcases many special features, including designer lighting, neutral finishes, and quality craftsmanship throughout. Outside, you’ll find a cozy patio area ideal for morning coffee or evening relaxation, and an attached 2 car garage for convenience. Located in a friendly neighborhood with easy access to shopping, dining, and top rated Birdville ISD schools, this home offers both comfort and style.
Come experience the best of North Richland Hills living — don’t miss the chance to make this Iron Horse Commons beauty your new home!
Contact an agent
Home facts
- Year built:2020
- Listing ID #:20977430
- Added:146 day(s) ago
- Updated:November 15, 2025 at 08:45 AM
Rooms and interior
- Bedrooms:3
- Total bathrooms:2
- Full bathrooms:2
- Living area:2,173 sq. ft.
Heating and cooling
- Cooling:Central Air, Electric
- Heating:Central
Structure and exterior
- Roof:Composition
- Year built:2020
- Building area:2,173 sq. ft.
- Lot area:0.1 Acres
Schools
- High school:Richland
- Middle school:Richland
- Elementary school:Snowheight
Finances and disclosures
- Price:$469,900
- Price per sq. ft.:$216.24
- Tax amount:$9,972
New listings near 5616 Traveller Drive
- New
 $249,000Active3 beds 2 baths958 sq. ft.
$249,000Active3 beds 2 baths958 sq. ft.7120 Payte Lane, North Richland Hills, TX 76182
MLS# 21111457Listed by: DOTY REAL ESTATE LLC - New
 $375,000Active3 beds 2 baths1,655 sq. ft.
$375,000Active3 beds 2 baths1,655 sq. ft.8412 Glenann Drive, North Richland Hills, TX 76182
MLS# 21112486Listed by: EXP REALTY LLC - New
 $415,000Active5 beds 3 baths2,515 sq. ft.
$415,000Active5 beds 3 baths2,515 sq. ft.6736 Starnes Road, North Richland Hills, TX 76182
MLS# 21038077Listed by: EXP REALTY - Open Sun, 2 to 4pmNew
 $450,000Active3 beds 2 baths2,117 sq. ft.
$450,000Active3 beds 2 baths2,117 sq. ft.7809 Hightower Drive, North Richland Hills, TX 76182
MLS# 21112119Listed by: BERKSHIRE HATHAWAYHS PENFED TX - New
 $349,000Active3 beds 2 baths1,995 sq. ft.
$349,000Active3 beds 2 baths1,995 sq. ft.4724 Mackey Drive, North Richland Hills, TX 76180
MLS# 21112981Listed by: MONUMENT REALTY - Open Sat, 1 to 3pmNew
 $350,000Active3 beds 2 baths1,655 sq. ft.
$350,000Active3 beds 2 baths1,655 sq. ft.6737 Inwood Drive, North Richland Hills, TX 76182
MLS# 21111309Listed by: C21 FINE HOMES JUDGE FITE - New
 $189,900Active3 beds 2 baths1,359 sq. ft.
$189,900Active3 beds 2 baths1,359 sq. ft.6812 Newcastle Place, North Richland Hills, TX 76182
MLS# 21108991Listed by: JPAR - New
 $475,000Active4 beds 2 baths2,772 sq. ft.
$475,000Active4 beds 2 baths2,772 sq. ft.7401 Windcrest Court N, North Richland Hills, TX 76182
MLS# 21105887Listed by: ORCHARD BROKERAGE - New
 $169,900Active2 beds 1 baths768 sq. ft.
$169,900Active2 beds 1 baths768 sq. ft.4021 Honey Lane, North Richland Hills, TX 76180
MLS# 21112043Listed by: MONUMENT REALTY - New
 $490,000Active3 beds 3 baths2,199 sq. ft.
$490,000Active3 beds 3 baths2,199 sq. ft.8020 Bridge Street, North Richland Hills, TX 76180
MLS# 21110466Listed by: ROGERS HEALY AND ASSOCIATES
