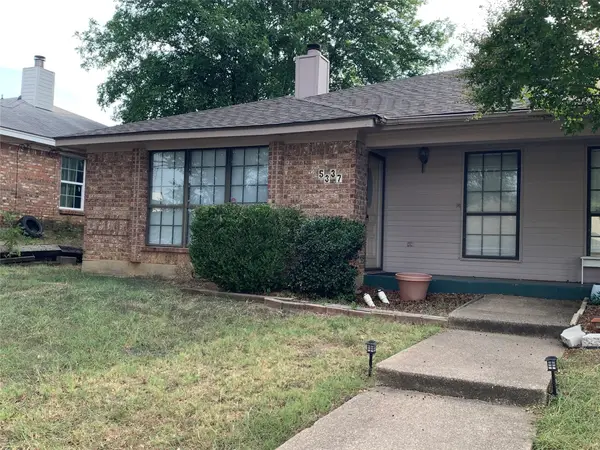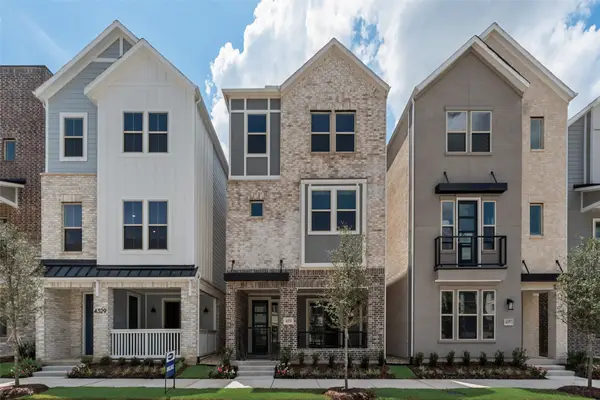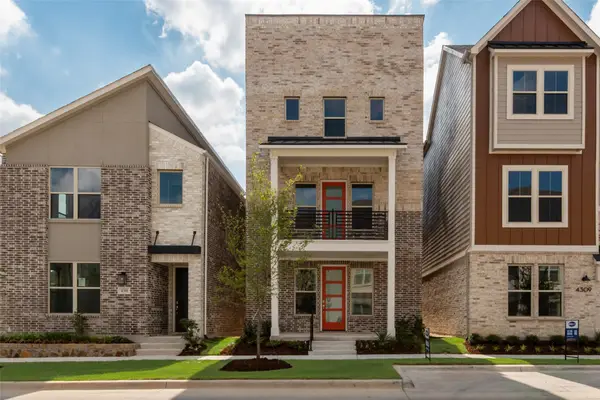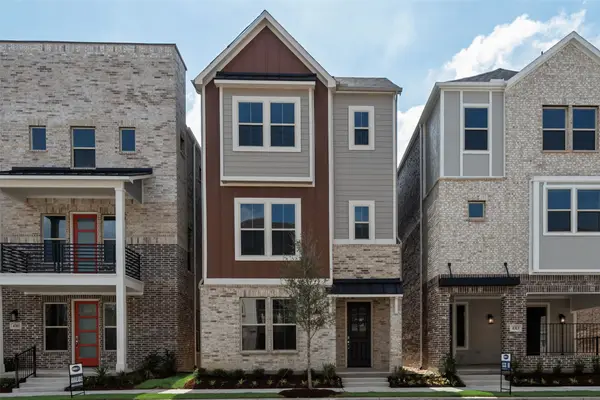6521 Rock Springs Drive, North Richland Hills, TX 76182
Local realty services provided by:ERA Empower



Listed by:kathleen langley972-608-0300
Office:ebby halliday realtors
MLS#:20932535
Source:GDAR
Price summary
- Price:$689,000
- Price per sq. ft.:$248.29
- Monthly HOA dues:$37.5
About this home
PRICE ADJUSTMENT OF $10,000. Don't miss this rare opportunity of a hard-to-find custom one story tucked inside a highly sought-after neighborhood of Woodland Estates with just 32 homes, where the HOA is managed by the Homeowners, creating a true sense of community. Home features a spacious 3 car front entry garage. This home blends comfort and style with it's open-concept design, ideal for modern living. Beautiful hand-scaped hardwood floors throughout.NO carpet anywhere. Enjoy cooking and entertaining in the eat-in kitchen and separate dining room with coffered ceiling, perfectly accented by a corner stone fireplace. Kitchen features SS appliances, granite counter tops, walk in lighted pantry and plenty of counter space and cabinets. Step into your private office with French doors and coffered ceilings. The oversized laundry room offers added convenience of a sink and built in cabinets. The primary suite is complete with a beautiful walk-in shower, dual sinks and huge closet. The two additional bedrooms with a jack n jill bath are thoughtfully placed on the opposite side of the home for privacy. Relax and entertain on the covered patio with built-in grill. Additional highlights include; recently replaced roof and gutters, plantation shutters, attractive stone accent ledging along the front flower beds. Great location near Colleyville Nature Center & Chisolm Park, Southlake Town Square, DFW airport, Hwy 820 & 183.
Contact an agent
Home facts
- Year built:2012
- Listing Id #:20932535
- Added:30 day(s) ago
- Updated:August 18, 2025 at 03:38 PM
Rooms and interior
- Bedrooms:3
- Total bathrooms:3
- Full bathrooms:3
- Living area:2,775 sq. ft.
Heating and cooling
- Cooling:Ceiling Fans, Central Air, Electric
- Heating:Central, Natural Gas
Structure and exterior
- Roof:Composition
- Year built:2012
- Building area:2,775 sq. ft.
- Lot area:0.21 Acres
Schools
- High school:Birdville
- Middle school:Smithfield
- Elementary school:Walkercrk
Finances and disclosures
- Price:$689,000
- Price per sq. ft.:$248.29
- Tax amount:$12,875
New listings near 6521 Rock Springs Drive
- New
 $227,000Active2 beds 2 baths1,202 sq. ft.
$227,000Active2 beds 2 baths1,202 sq. ft.5337 Northridge Boulevard, North Richland Hills, TX 76180
MLS# 21014007Listed by: DFW HOME - New
 $442,836Active3 beds 4 baths2,271 sq. ft.
$442,836Active3 beds 4 baths2,271 sq. ft.4325 Ruth Road, North Richland Hills, TX 76180
MLS# 21034119Listed by: PINNACLE REALTY ADVISORS - New
 $448,452Active3 beds 4 baths2,410 sq. ft.
$448,452Active3 beds 4 baths2,410 sq. ft.4333 Ruth Street, North Richland Hills, TX 76180
MLS# 21034122Listed by: PINNACLE REALTY ADVISORS - New
 $475,193Active4 beds 4 baths2,465 sq. ft.
$475,193Active4 beds 4 baths2,465 sq. ft.4337 Ruth Road, North Richland Hills, TX 76180
MLS# 21034124Listed by: PINNACLE REALTY ADVISORS - New
 $452,109Active3 beds 4 baths2,439 sq. ft.
$452,109Active3 beds 4 baths2,439 sq. ft.4529 Ward Street, North Richland Hills, TX 76180
MLS# 21034127Listed by: PINNACLE REALTY ADVISORS - New
 $449,990Active3 beds 4 baths2,271 sq. ft.
$449,990Active3 beds 4 baths2,271 sq. ft.4305 Ruth Road, North Richland Hills, TX 76180
MLS# 21034101Listed by: PINNACLE REALTY ADVISORS - New
 $435,477Active4 beds 4 baths2,372 sq. ft.
$435,477Active4 beds 4 baths2,372 sq. ft.4309 Ruth Road, North Richland Hills, TX 76180
MLS# 21034106Listed by: PINNACLE REALTY ADVISORS - New
 $436,990Active3 beds 4 baths2,439 sq. ft.
$436,990Active3 beds 4 baths2,439 sq. ft.4317 Ruth Road, North Richland Hills, TX 76180
MLS# 21034114Listed by: PINNACLE REALTY ADVISORS - New
 $479,990Active4 beds 4 baths2,465 sq. ft.
$479,990Active4 beds 4 baths2,465 sq. ft.4273 Ruth Road, North Richland Hills, TX 76180
MLS# 21034088Listed by: PINNACLE REALTY ADVISORS - New
 $460,090Active3 beds 4 baths2,469 sq. ft.
$460,090Active3 beds 4 baths2,469 sq. ft.4261 Ruth Road, North Richland Hills, TX 76180
MLS# 21034082Listed by: PINNACLE REALTY ADVISORS
