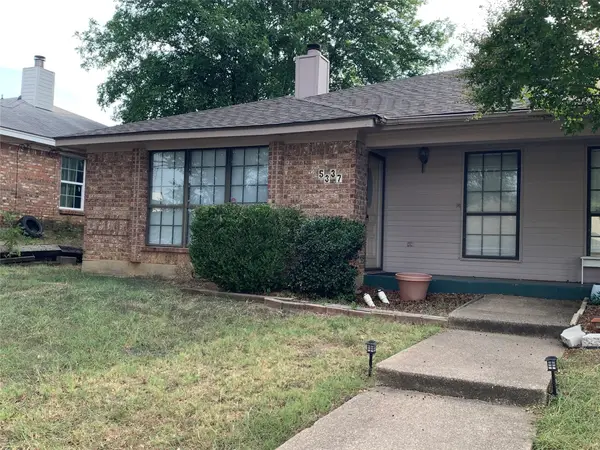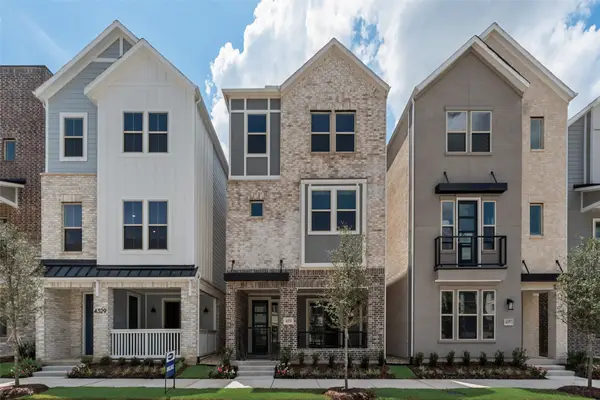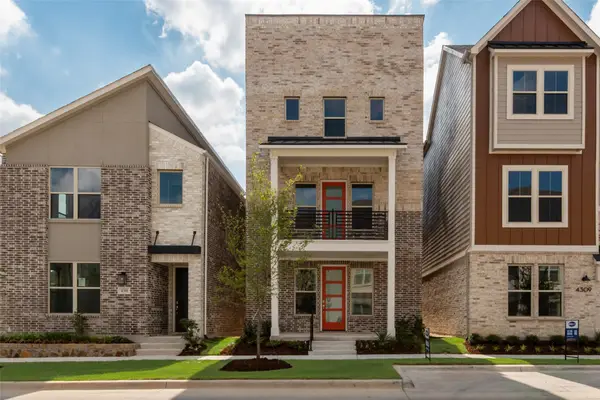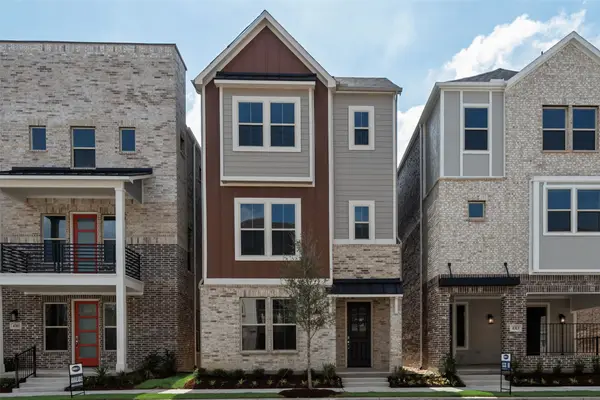6524 Cliffside Drive, North Richland Hills, TX 76180
Local realty services provided by:ERA Steve Cook & Co, Realtors



Listed by:zinnia rios817-422-3322
Office:kristen correa texas realtors
MLS#:20853090
Source:GDAR
Price summary
- Price:$335,000
- Price per sq. ft.:$184.57
About this home
Motivated Seller! This stunning 3 bedroom, 2 bath residence boasts exceptional curb appeal and has been meticulously maintained. The property's charming character is enhanced by numerous upgrades throughout, abundance of natural light, and seamless transitions between stained concrete and laminate flooring. The expansive family room centers around a cozy fireplace and features a wall of windows, creating an ideal ambiance. Kitchen upgrades include granite countertops, stainless steel appliances, and ample cabinet space. A spacious breakfast area enables the formal dining room to be repurposed as a secondary living or office space. The generously sized primary bedroom is thoughtfully separated from secondary bedrooms, providing room for a relaxing sitting area. The en-suite primary bath boasts dual vanities with granite counters, an expansive updated shower, and double walk-in closets. The expansive backyard offers a serene setting for outdoor relaxation. The garage conversion currently functions as a game room and pet area, but can easily be converted back to its original purpose. This property offers convenient access to Highway 820, shopping, and dining establishments.
Contact an agent
Home facts
- Year built:1977
- Listing Id #:20853090
- Added:173 day(s) ago
- Updated:August 11, 2025 at 03:42 PM
Rooms and interior
- Bedrooms:3
- Total bathrooms:2
- Full bathrooms:2
- Living area:1,815 sq. ft.
Heating and cooling
- Cooling:Ceiling Fans, Electric
- Heating:Central, Electric
Structure and exterior
- Roof:Composition
- Year built:1977
- Building area:1,815 sq. ft.
- Lot area:0.25 Acres
Schools
- High school:Richland
- Middle school:Norichland
- Elementary school:Snowheight
Finances and disclosures
- Price:$335,000
- Price per sq. ft.:$184.57
- Tax amount:$7,366
New listings near 6524 Cliffside Drive
- New
 $227,000Active2 beds 2 baths1,202 sq. ft.
$227,000Active2 beds 2 baths1,202 sq. ft.5337 Northridge Boulevard, North Richland Hills, TX 76180
MLS# 21014007Listed by: DFW HOME - New
 $442,836Active3 beds 4 baths2,271 sq. ft.
$442,836Active3 beds 4 baths2,271 sq. ft.4325 Ruth Road, North Richland Hills, TX 76180
MLS# 21034119Listed by: PINNACLE REALTY ADVISORS - New
 $448,452Active3 beds 4 baths2,410 sq. ft.
$448,452Active3 beds 4 baths2,410 sq. ft.4333 Ruth Street, North Richland Hills, TX 76180
MLS# 21034122Listed by: PINNACLE REALTY ADVISORS - New
 $475,193Active4 beds 4 baths2,465 sq. ft.
$475,193Active4 beds 4 baths2,465 sq. ft.4337 Ruth Road, North Richland Hills, TX 76180
MLS# 21034124Listed by: PINNACLE REALTY ADVISORS - New
 $452,109Active3 beds 4 baths2,439 sq. ft.
$452,109Active3 beds 4 baths2,439 sq. ft.4529 Ward Street, North Richland Hills, TX 76180
MLS# 21034127Listed by: PINNACLE REALTY ADVISORS - New
 $449,990Active3 beds 4 baths2,271 sq. ft.
$449,990Active3 beds 4 baths2,271 sq. ft.4305 Ruth Road, North Richland Hills, TX 76180
MLS# 21034101Listed by: PINNACLE REALTY ADVISORS - New
 $435,477Active4 beds 4 baths2,372 sq. ft.
$435,477Active4 beds 4 baths2,372 sq. ft.4309 Ruth Road, North Richland Hills, TX 76180
MLS# 21034106Listed by: PINNACLE REALTY ADVISORS - New
 $436,990Active3 beds 4 baths2,439 sq. ft.
$436,990Active3 beds 4 baths2,439 sq. ft.4317 Ruth Road, North Richland Hills, TX 76180
MLS# 21034114Listed by: PINNACLE REALTY ADVISORS - New
 $479,990Active4 beds 4 baths2,465 sq. ft.
$479,990Active4 beds 4 baths2,465 sq. ft.4273 Ruth Road, North Richland Hills, TX 76180
MLS# 21034088Listed by: PINNACLE REALTY ADVISORS - New
 $460,090Active3 beds 4 baths2,469 sq. ft.
$460,090Active3 beds 4 baths2,469 sq. ft.4261 Ruth Road, North Richland Hills, TX 76180
MLS# 21034082Listed by: PINNACLE REALTY ADVISORS
