6620 Cedar Grove Drive, North Richland Hills, TX 76182
Local realty services provided by:ERA Myers & Myers Realty
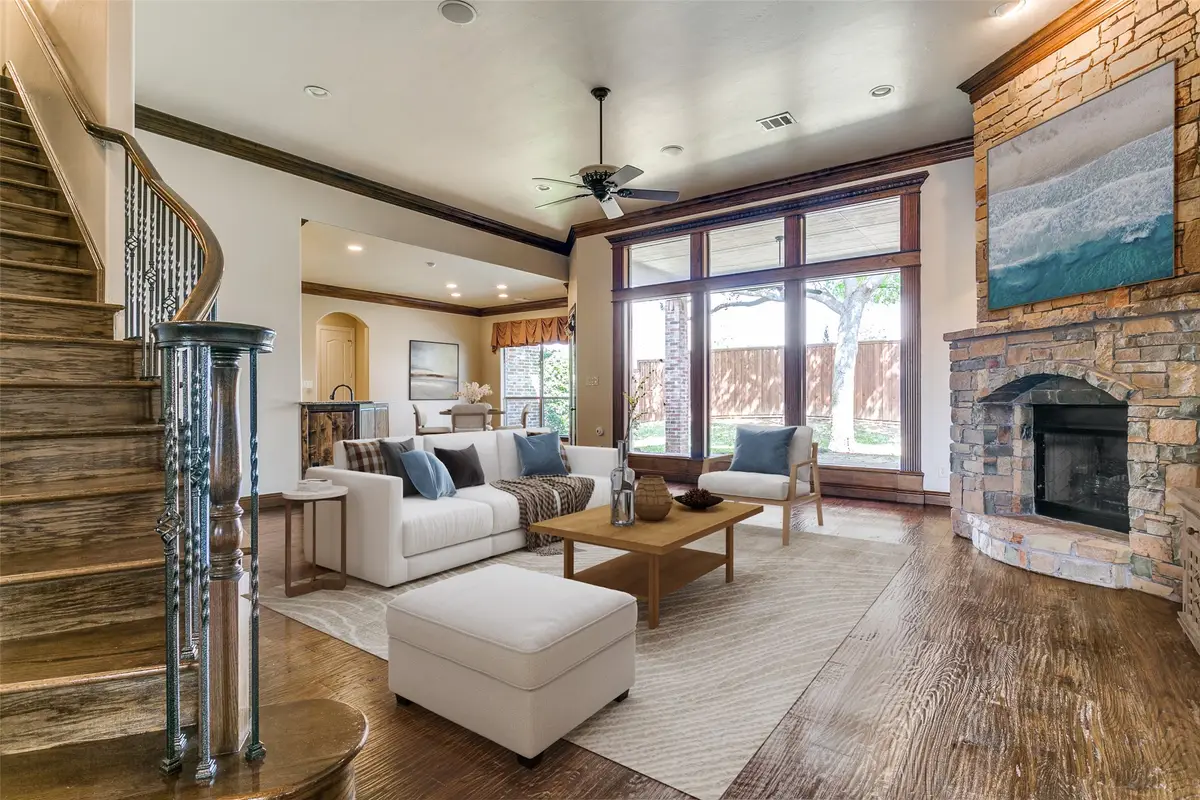
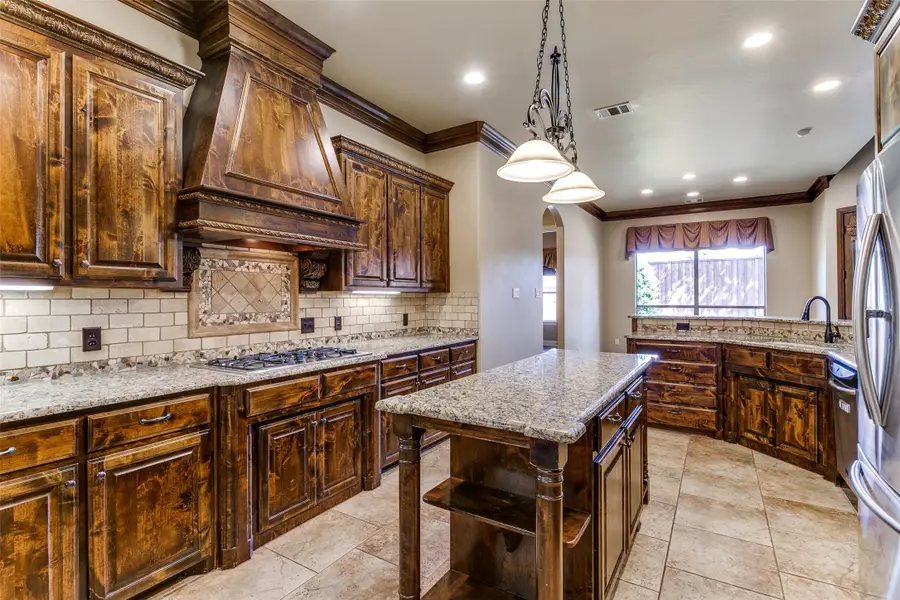
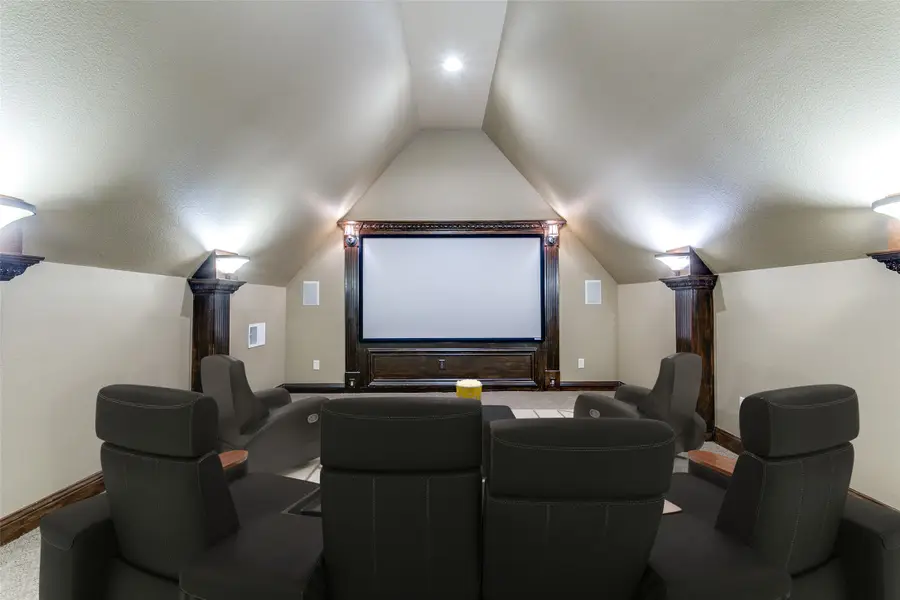
6620 Cedar Grove Drive,North Richland Hills, TX 76182
$789,000
- 4 Beds
- 3 Baths
- 4,185 sq. ft.
- Single family
- Pending
Listed by:seychelle van poole972-608-0777
Office:keller williams realty dpr
MLS#:20868178
Source:GDAR
Price summary
- Price:$789,000
- Price per sq. ft.:$188.53
- Monthly HOA dues:$33.33
About this home
Located in the prestigious Woodland Estates, this stunning former Sterling Classic Custom Homes model is now available for its next owner! Featuring exceptional curb appeal, exquisite hand-scraped hardwood floors, and a thoughtfully designed floor plan, this 4-bedroom PLUS study home is the perfect blend of elegance and comfort. Enormous first floor primary with tray ceiling and ensuite featuring separate vanities, jetted tub, frameless dual head shower, and large walk-in closet. 1 secondary bedroom with full bathroom on the first floor makes the first guest suite or nursery. Chef’s kitchen with granite countertops, large prep island, gas cooktop, double oven, large walk-in pantry, stainless steel appliances, breakfast bar, and ample cabinet space overlooks the breakfast room. Formal dining room with kitchen access is perfect for entertaining. Family room with corner stone fireplace and floor-to-ceiling windows that help to bring the outdoors in. Executive study with bay window and French doors. The second story is complete with 2 additional secondary bedrooms, full bathroom with dual sinks, media room, and an ENORMOUS game room with wet bar. Private backyard with covered patio, fireplace, TV cabinet, and 8ft board-on-board fence. Mud room and 3 car garage! 2020 Class IV Impact Resistant Roof! Great location near Colleyville Nature Center & Chisolm Park plus close to Southlake Town Square, DFW airport, 820 & 183.
Contact an agent
Home facts
- Year built:2006
- Listing Id #:20868178
- Added:159 day(s) ago
- Updated:August 20, 2025 at 07:03 AM
Rooms and interior
- Bedrooms:4
- Total bathrooms:3
- Full bathrooms:3
- Living area:4,185 sq. ft.
Heating and cooling
- Cooling:Ceiling Fans
- Heating:Central, Natural Gas
Structure and exterior
- Roof:Composition
- Year built:2006
- Building area:4,185 sq. ft.
- Lot area:0.22 Acres
Schools
- High school:Birdville
- Middle school:Smithfield
- Elementary school:Walkercrk
Finances and disclosures
- Price:$789,000
- Price per sq. ft.:$188.53
- Tax amount:$15,993
New listings near 6620 Cedar Grove Drive
- New
 $445,000Active3 beds 2 baths1,806 sq. ft.
$445,000Active3 beds 2 baths1,806 sq. ft.6740 Old Mill Court, North Richland Hills, TX 76182
MLS# 21031702Listed by: JPAR - FRISCO - New
 $349,990Active3 beds 2 baths1,448 sq. ft.
$349,990Active3 beds 2 baths1,448 sq. ft.8444 Beltmill Parkway, Fort Worth, TX 76131
MLS# 21035570Listed by: CENTURY 21 MIKE BOWMAN, INC. - New
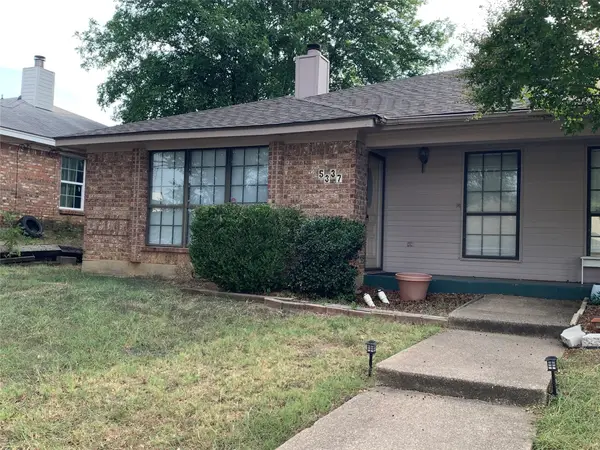 $227,000Active2 beds 2 baths1,202 sq. ft.
$227,000Active2 beds 2 baths1,202 sq. ft.5337 Northridge Boulevard, North Richland Hills, TX 76180
MLS# 21014007Listed by: DFW HOME - New
 $442,836Active3 beds 4 baths2,271 sq. ft.
$442,836Active3 beds 4 baths2,271 sq. ft.4325 Ruth Road, North Richland Hills, TX 76180
MLS# 21034119Listed by: PINNACLE REALTY ADVISORS - New
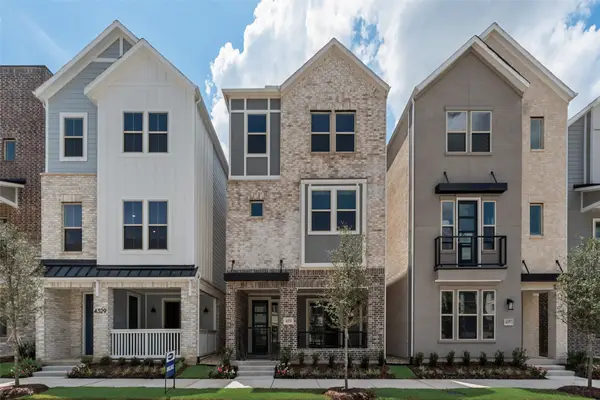 $448,452Active3 beds 4 baths2,410 sq. ft.
$448,452Active3 beds 4 baths2,410 sq. ft.4333 Ruth Street, North Richland Hills, TX 76180
MLS# 21034122Listed by: PINNACLE REALTY ADVISORS - New
 $475,193Active4 beds 4 baths2,465 sq. ft.
$475,193Active4 beds 4 baths2,465 sq. ft.4337 Ruth Road, North Richland Hills, TX 76180
MLS# 21034124Listed by: PINNACLE REALTY ADVISORS - New
 $452,109Active3 beds 4 baths2,439 sq. ft.
$452,109Active3 beds 4 baths2,439 sq. ft.4529 Ward Street, North Richland Hills, TX 76180
MLS# 21034127Listed by: PINNACLE REALTY ADVISORS - New
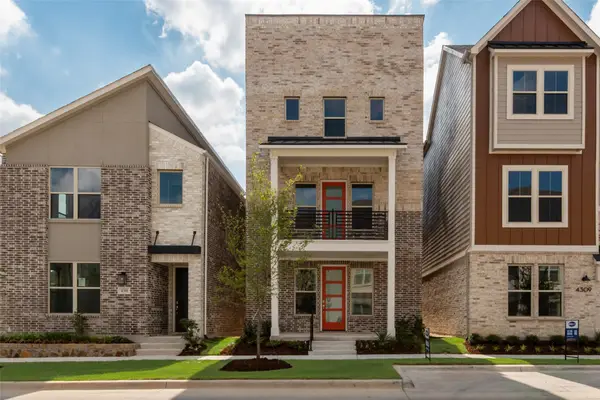 $449,990Active3 beds 4 baths2,271 sq. ft.
$449,990Active3 beds 4 baths2,271 sq. ft.4305 Ruth Road, North Richland Hills, TX 76180
MLS# 21034101Listed by: PINNACLE REALTY ADVISORS - New
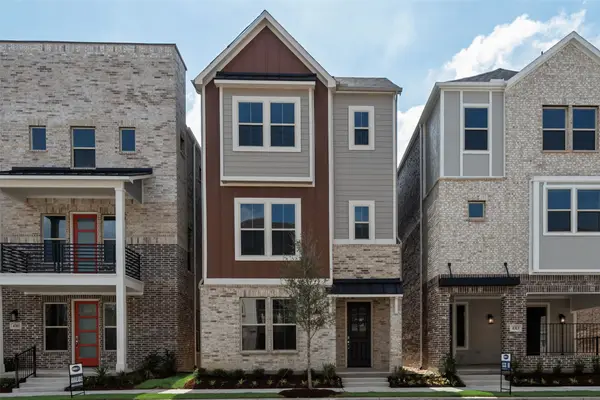 $435,477Active4 beds 4 baths2,372 sq. ft.
$435,477Active4 beds 4 baths2,372 sq. ft.4309 Ruth Road, North Richland Hills, TX 76180
MLS# 21034106Listed by: PINNACLE REALTY ADVISORS - New
 $436,990Active3 beds 4 baths2,439 sq. ft.
$436,990Active3 beds 4 baths2,439 sq. ft.4317 Ruth Road, North Richland Hills, TX 76180
MLS# 21034114Listed by: PINNACLE REALTY ADVISORS
