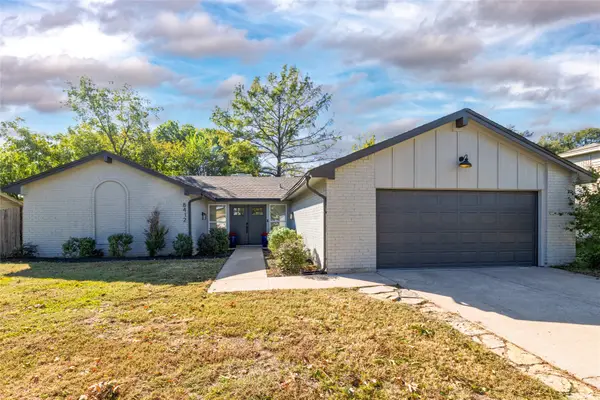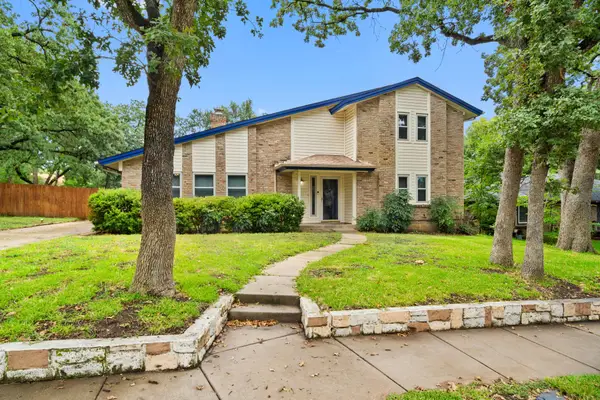6709 Cambridge Drive, North Richland Hills, TX 76180
Local realty services provided by:ERA Steve Cook & Co, Realtors
Listed by: bethany vaughan817-235-4589
Office: compass re texas, llc.
MLS#:20996500
Source:GDAR
Price summary
- Price:$549,900
- Price per sq. ft.:$210.29
- Monthly HOA dues:$58.33
About this home
This amazing four bedroom three bath home has it all. The main level features high ceilings, three bedrooms with the primary bedroom & two alternate bedrooms + office. Primary BR features bay window, tray ceiling, dual walk in shower and large walk in closet. Large open kitchen with gas cooktop, soft close drawers, quartz countertops . This functions mostly like a one story. Upstairs there is a large 15 x 15 bedroom with speakers, en suite bathroom, which could be a guest rm or a media rm. Outside is a built-in gas grill with granite countertop, pergola and fire pit in the back corner of the yard for relaxing after work. Built in cabinets in the garage + room for a fridge! Open, light, bright, conveniently located, this home is really a great find!
Contact an agent
Home facts
- Year built:2017
- Listing ID #:20996500
- Added:127 day(s) ago
- Updated:November 15, 2025 at 08:45 AM
Rooms and interior
- Bedrooms:4
- Total bathrooms:3
- Full bathrooms:3
- Living area:2,615 sq. ft.
Heating and cooling
- Cooling:Ceiling Fans, Central Air, Electric, Zoned
- Heating:Central, Natural Gas
Structure and exterior
- Roof:Composition
- Year built:2017
- Building area:2,615 sq. ft.
- Lot area:0.14 Acres
Schools
- High school:Richland
- Middle school:Norichland
- Elementary school:Holiday
Finances and disclosures
- Price:$549,900
- Price per sq. ft.:$210.29
- Tax amount:$10,731
New listings near 6709 Cambridge Drive
- New
 $249,000Active3 beds 2 baths958 sq. ft.
$249,000Active3 beds 2 baths958 sq. ft.7120 Payte Lane, North Richland Hills, TX 76182
MLS# 21111457Listed by: DOTY REAL ESTATE LLC - New
 $375,000Active3 beds 2 baths1,655 sq. ft.
$375,000Active3 beds 2 baths1,655 sq. ft.8412 Glenann Drive, North Richland Hills, TX 76182
MLS# 21112486Listed by: EXP REALTY LLC - New
 $415,000Active5 beds 3 baths2,515 sq. ft.
$415,000Active5 beds 3 baths2,515 sq. ft.6736 Starnes Road, North Richland Hills, TX 76182
MLS# 21038077Listed by: EXP REALTY - Open Sun, 2 to 4pmNew
 $450,000Active3 beds 2 baths2,117 sq. ft.
$450,000Active3 beds 2 baths2,117 sq. ft.7809 Hightower Drive, North Richland Hills, TX 76182
MLS# 21112119Listed by: BERKSHIRE HATHAWAYHS PENFED TX - New
 $349,000Active3 beds 2 baths1,995 sq. ft.
$349,000Active3 beds 2 baths1,995 sq. ft.4724 Mackey Drive, North Richland Hills, TX 76180
MLS# 21112981Listed by: MONUMENT REALTY - Open Sat, 1 to 3pmNew
 $350,000Active3 beds 2 baths1,655 sq. ft.
$350,000Active3 beds 2 baths1,655 sq. ft.6737 Inwood Drive, North Richland Hills, TX 76182
MLS# 21111309Listed by: C21 FINE HOMES JUDGE FITE - New
 $189,900Active3 beds 2 baths1,359 sq. ft.
$189,900Active3 beds 2 baths1,359 sq. ft.6812 Newcastle Place, North Richland Hills, TX 76182
MLS# 21108991Listed by: JPAR - New
 $475,000Active4 beds 2 baths2,772 sq. ft.
$475,000Active4 beds 2 baths2,772 sq. ft.7401 Windcrest Court N, North Richland Hills, TX 76182
MLS# 21105887Listed by: ORCHARD BROKERAGE - New
 $169,900Active2 beds 1 baths768 sq. ft.
$169,900Active2 beds 1 baths768 sq. ft.4021 Honey Lane, North Richland Hills, TX 76180
MLS# 21112043Listed by: MONUMENT REALTY - New
 $490,000Active3 beds 3 baths2,199 sq. ft.
$490,000Active3 beds 3 baths2,199 sq. ft.8020 Bridge Street, North Richland Hills, TX 76180
MLS# 21110466Listed by: ROGERS HEALY AND ASSOCIATES
