6729 Lucas Lane, North Richland Hills, TX 76182
Local realty services provided by:ERA Courtyard Real Estate
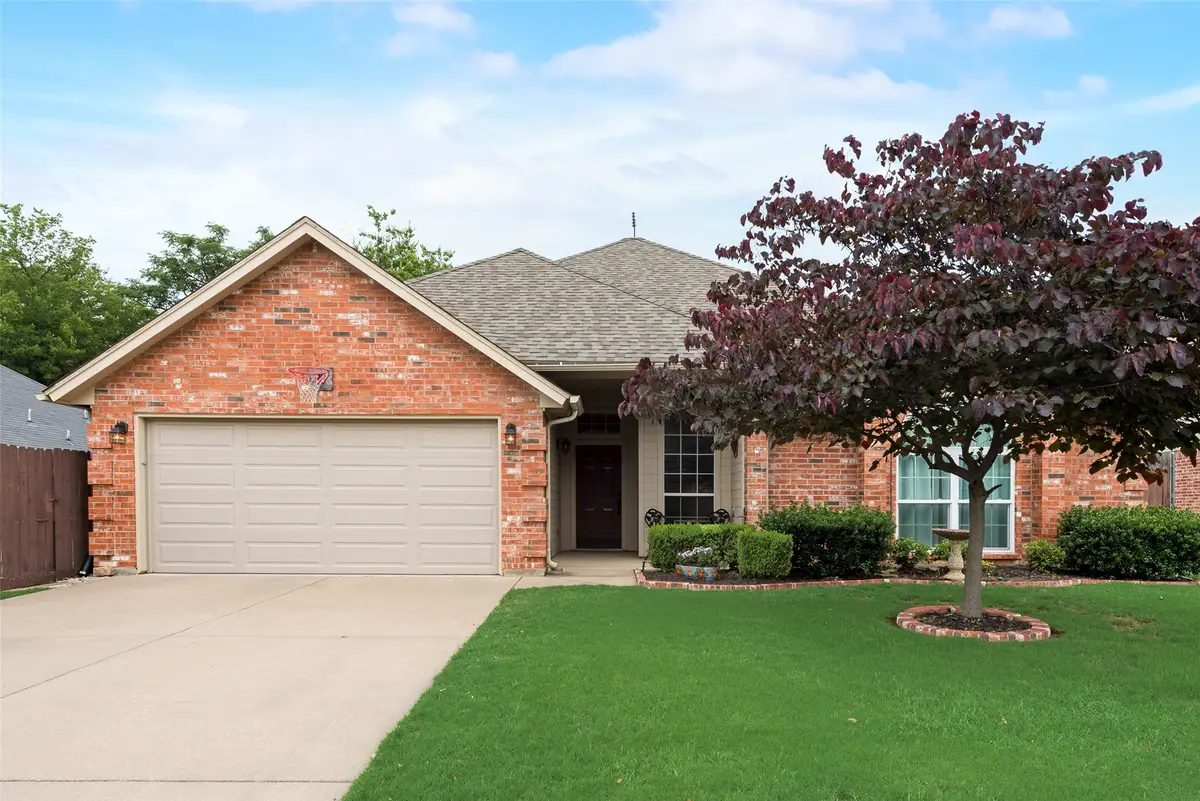
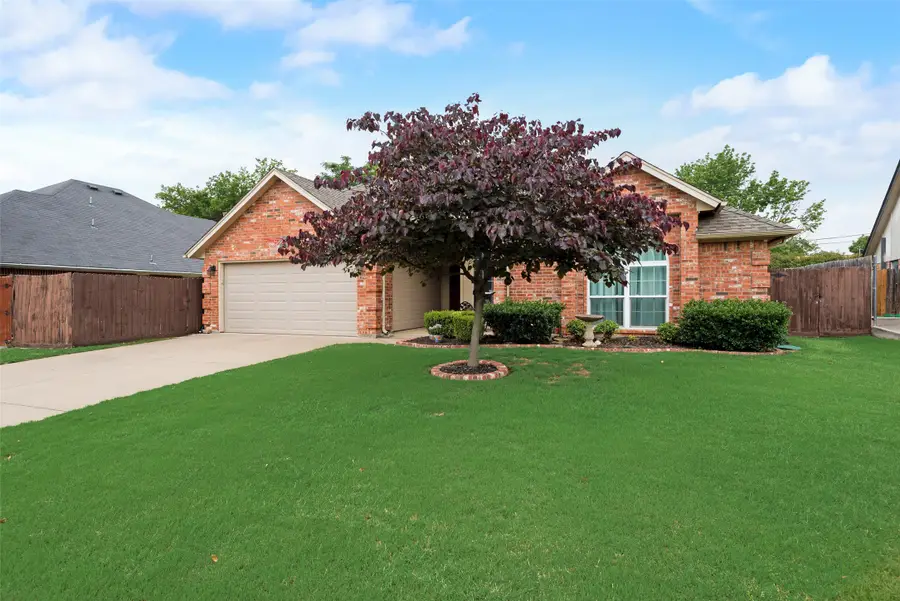

Listed by:joshua george214-223-0084
Office:ready real estate
MLS#:20939008
Source:GDAR
Price summary
- Price:$434,900
- Price per sq. ft.:$229.38
About this home
Meticulously maintained 4~2~2 with open floor plan nestled in the heart of North Richland Hills. Lovely bamboo flooring installed in living room and primary bedroom. Wood look ceramic tile in wet areas and laminate flooring in 3 beds ~ no carpet. Updated kitchen with quartz countertops, tile backsplash, and wood cabinets with satin hardware. Fresh interior wall paint and trim. 6 windows have been replaced and plantation shutters installed throughout home. Updated primary bath shower, tub tile, hardware, and lighting. His ~ hers walk-in closets at primary plus dual sinks and garden tub. Oversized utility room with space for freezer. 12 x 8 shed~workshop at backyard with electric and workbench. Covered patio at front and backyard great for entertaining and relaxing. Insulated garage door and new opener installed 2023. Yard features sprinkler system. 17 inch insulation in attic and new thermostat recently installed. Close to schools, parks, shopping, restaurants, NRH20 water park, and Tarrant County College.
Contact an agent
Home facts
- Year built:2002
- Listing Id #:20939008
- Added:93 day(s) ago
- Updated:August 09, 2025 at 11:40 AM
Rooms and interior
- Bedrooms:4
- Total bathrooms:2
- Full bathrooms:2
- Living area:1,896 sq. ft.
Heating and cooling
- Cooling:Ceiling Fans, Central Air, Electric
- Heating:Central, Electric, Heat Pump
Structure and exterior
- Roof:Composition
- Year built:2002
- Building area:1,896 sq. ft.
- Lot area:0.17 Acres
Schools
- High school:Birdville
- Middle school:Smithfield
- Elementary school:Smithfield
Finances and disclosures
- Price:$434,900
- Price per sq. ft.:$229.38
New listings near 6729 Lucas Lane
- New
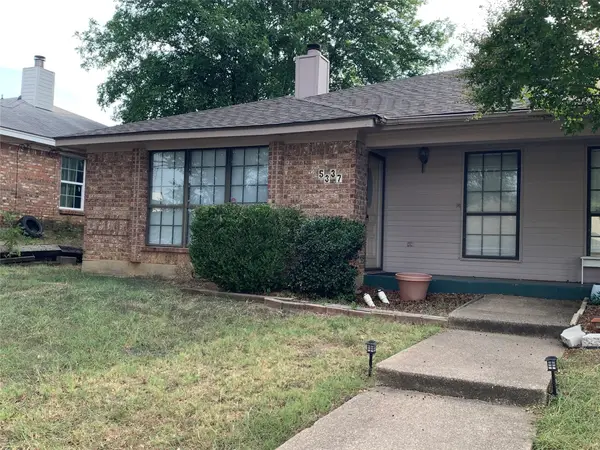 $227,000Active2 beds 2 baths1,202 sq. ft.
$227,000Active2 beds 2 baths1,202 sq. ft.5337 Northridge Boulevard, North Richland Hills, TX 76180
MLS# 21014007Listed by: DFW HOME - New
 $442,836Active3 beds 4 baths2,271 sq. ft.
$442,836Active3 beds 4 baths2,271 sq. ft.4325 Ruth Road, North Richland Hills, TX 76180
MLS# 21034119Listed by: PINNACLE REALTY ADVISORS - New
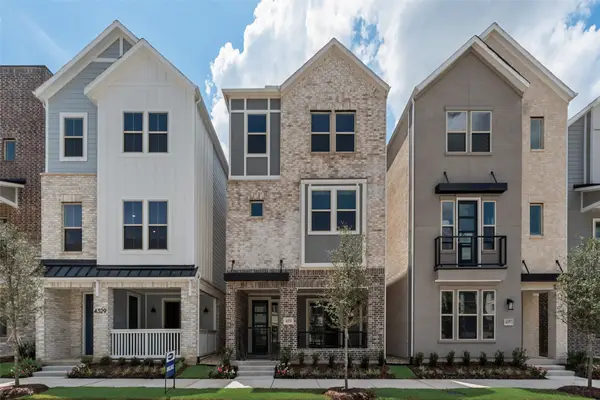 $448,452Active3 beds 4 baths2,410 sq. ft.
$448,452Active3 beds 4 baths2,410 sq. ft.4333 Ruth Street, North Richland Hills, TX 76180
MLS# 21034122Listed by: PINNACLE REALTY ADVISORS - New
 $475,193Active4 beds 4 baths2,465 sq. ft.
$475,193Active4 beds 4 baths2,465 sq. ft.4337 Ruth Road, North Richland Hills, TX 76180
MLS# 21034124Listed by: PINNACLE REALTY ADVISORS - New
 $452,109Active3 beds 4 baths2,439 sq. ft.
$452,109Active3 beds 4 baths2,439 sq. ft.4529 Ward Street, North Richland Hills, TX 76180
MLS# 21034127Listed by: PINNACLE REALTY ADVISORS - New
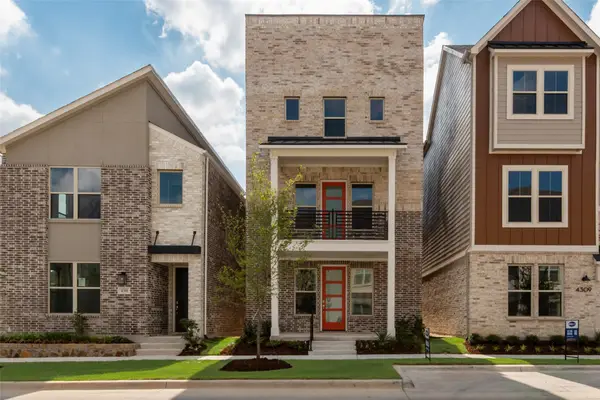 $449,990Active3 beds 4 baths2,271 sq. ft.
$449,990Active3 beds 4 baths2,271 sq. ft.4305 Ruth Road, North Richland Hills, TX 76180
MLS# 21034101Listed by: PINNACLE REALTY ADVISORS - New
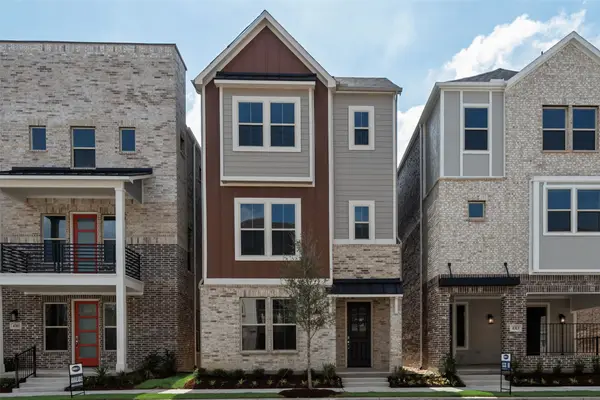 $435,477Active4 beds 4 baths2,372 sq. ft.
$435,477Active4 beds 4 baths2,372 sq. ft.4309 Ruth Road, North Richland Hills, TX 76180
MLS# 21034106Listed by: PINNACLE REALTY ADVISORS - New
 $436,990Active3 beds 4 baths2,439 sq. ft.
$436,990Active3 beds 4 baths2,439 sq. ft.4317 Ruth Road, North Richland Hills, TX 76180
MLS# 21034114Listed by: PINNACLE REALTY ADVISORS - New
 $479,990Active4 beds 4 baths2,465 sq. ft.
$479,990Active4 beds 4 baths2,465 sq. ft.4273 Ruth Road, North Richland Hills, TX 76180
MLS# 21034088Listed by: PINNACLE REALTY ADVISORS - New
 $460,090Active3 beds 4 baths2,469 sq. ft.
$460,090Active3 beds 4 baths2,469 sq. ft.4261 Ruth Road, North Richland Hills, TX 76180
MLS# 21034082Listed by: PINNACLE REALTY ADVISORS
