7013 Post Oak Drive, North Richland Hills, TX 76182
Local realty services provided by:ERA Courtyard Real Estate

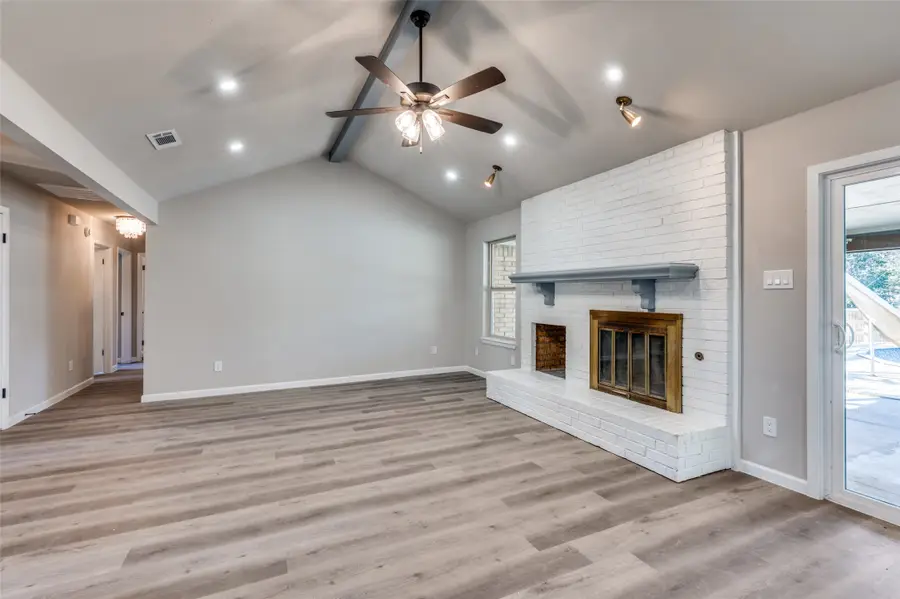
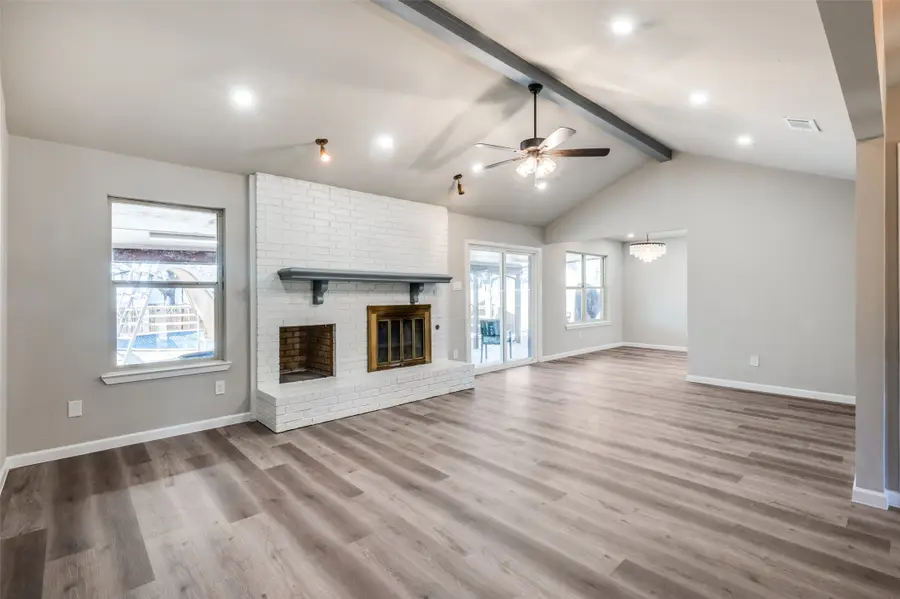
Listed by:elena garrett469-371-4961
Office:keller williams central
MLS#:20983742
Source:GDAR
Price summary
- Price:$369,000
- Price per sq. ft.:$221.36
About this home
All Credit Scores Qualify! If you’ve been looking for an affordable home with a beautiful vinyl POOL and lots of amenities, this is it. The house has been completely updated, inside and out, so you can just move in and start enjoying it. The moment you walk in, you’ll love the open layout with vaulted ceilings and exposed beams, giving the home an airy and welcoming feel. The living room fireplace makes it cozy, while the huge windows bring in tons of natural light. Looking for a large, modern kitchen? Crisp white cabinets, quartz countertops, subway tile backsplash, and brand-new appliances—it’s got the perfect blend of style and function. You have to visit in person to see it! And this backyard paradise with a sparkling blue pool (pool is 40 inches deep, 24 feet in diameter) was built just for Texas summers. There’s even a waterslide, so get ready for some serious fun! Need some shade? Kick back under the beautiful wooden pergola or enjoy a quiet morning on the covered porch. Whether you’re hosting friends, grilling out, or just unwinding after a long day, this backyard is where you’ll want to be. Nestled in a quiet, established neighborhood just 20 minutes to DFW Airport, this home offers the best of both worlds—peaceful suburban living with quick access to everything you need: top-rated schools nearby; minutes from shopping, dining, and entertainment in Southlake, Keller, and downtown Fort Worth; close to parks, walking trails, and recreation centers for outdoor lovers, and easy access to major highways, making your commute a breeze. Homes like this don’t last long—especially ones with a pool and a backyard like this. Come see it for yourself before it’s gone!
Contact an agent
Home facts
- Year built:1977
- Listing Id #:20983742
- Added:101 day(s) ago
- Updated:August 19, 2025 at 08:40 PM
Rooms and interior
- Bedrooms:3
- Total bathrooms:2
- Full bathrooms:2
- Living area:1,667 sq. ft.
Structure and exterior
- Roof:Composition
- Year built:1977
- Building area:1,667 sq. ft.
- Lot area:0.21 Acres
Schools
- High school:Birdville
- Middle school:Smithfield
- Elementary school:Smithfield
Finances and disclosures
- Price:$369,000
- Price per sq. ft.:$221.36
- Tax amount:$6,043
New listings near 7013 Post Oak Drive
- New
 $349,990Active3 beds 2 baths1,448 sq. ft.
$349,990Active3 beds 2 baths1,448 sq. ft.8444 Beltmill Parkway, Fort Worth, TX 76131
MLS# 21035570Listed by: CENTURY 21 MIKE BOWMAN, INC. - New
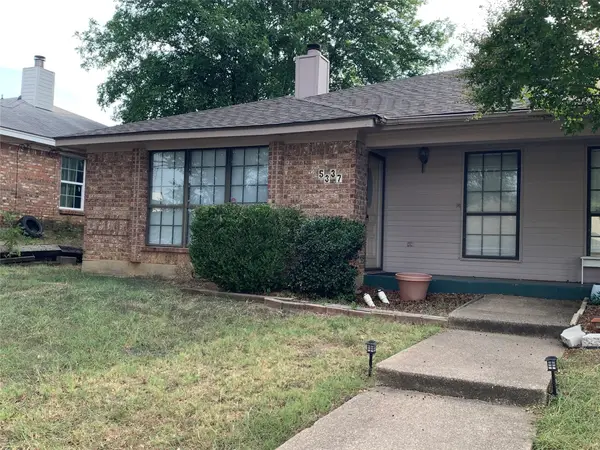 $227,000Active2 beds 2 baths1,202 sq. ft.
$227,000Active2 beds 2 baths1,202 sq. ft.5337 Northridge Boulevard, North Richland Hills, TX 76180
MLS# 21014007Listed by: DFW HOME - New
 $442,836Active3 beds 4 baths2,271 sq. ft.
$442,836Active3 beds 4 baths2,271 sq. ft.4325 Ruth Road, North Richland Hills, TX 76180
MLS# 21034119Listed by: PINNACLE REALTY ADVISORS - New
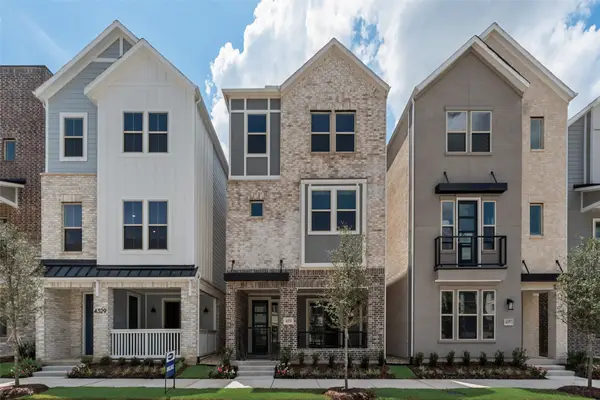 $448,452Active3 beds 4 baths2,410 sq. ft.
$448,452Active3 beds 4 baths2,410 sq. ft.4333 Ruth Street, North Richland Hills, TX 76180
MLS# 21034122Listed by: PINNACLE REALTY ADVISORS - New
 $475,193Active4 beds 4 baths2,465 sq. ft.
$475,193Active4 beds 4 baths2,465 sq. ft.4337 Ruth Road, North Richland Hills, TX 76180
MLS# 21034124Listed by: PINNACLE REALTY ADVISORS - New
 $452,109Active3 beds 4 baths2,439 sq. ft.
$452,109Active3 beds 4 baths2,439 sq. ft.4529 Ward Street, North Richland Hills, TX 76180
MLS# 21034127Listed by: PINNACLE REALTY ADVISORS - New
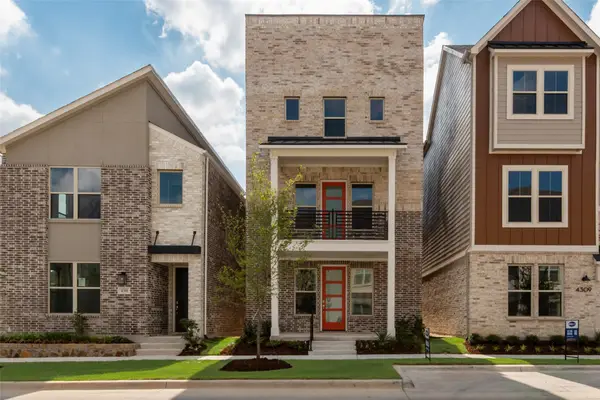 $449,990Active3 beds 4 baths2,271 sq. ft.
$449,990Active3 beds 4 baths2,271 sq. ft.4305 Ruth Road, North Richland Hills, TX 76180
MLS# 21034101Listed by: PINNACLE REALTY ADVISORS - New
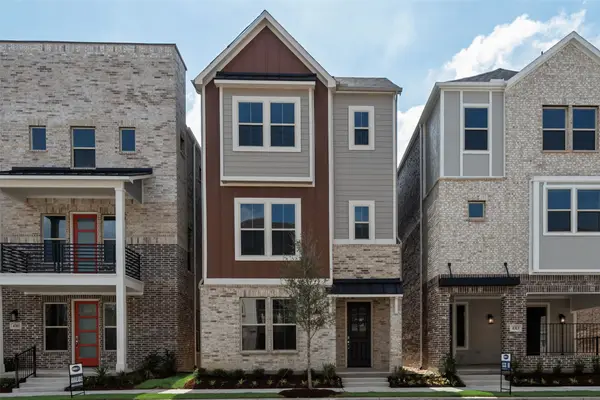 $435,477Active4 beds 4 baths2,372 sq. ft.
$435,477Active4 beds 4 baths2,372 sq. ft.4309 Ruth Road, North Richland Hills, TX 76180
MLS# 21034106Listed by: PINNACLE REALTY ADVISORS - New
 $436,990Active3 beds 4 baths2,439 sq. ft.
$436,990Active3 beds 4 baths2,439 sq. ft.4317 Ruth Road, North Richland Hills, TX 76180
MLS# 21034114Listed by: PINNACLE REALTY ADVISORS - New
 $479,990Active4 beds 4 baths2,465 sq. ft.
$479,990Active4 beds 4 baths2,465 sq. ft.4273 Ruth Road, North Richland Hills, TX 76180
MLS# 21034088Listed by: PINNACLE REALTY ADVISORS
