7016 Deville Drive, North Richland Hills, TX 76180
Local realty services provided by:ERA Steve Cook & Co, Realtors
Listed by: david crumpler817-845-9905
Office: crumpler group
MLS#:21101580
Source:GDAR
Price summary
- Price:$409,900
- Price per sq. ft.:$160.81
About this home
Come check out this completely remodeled Ranch style house on over a half acre with a pool in the heart of NRH. That's right this house is a 3-2-2 with a pool on .52 acres!! This gorgeous family home has been meticulously transformed into your own private sanctuary and backs up to the NRH walking trail! Stepping inside you'll find original refinished hardwood floors that add timeless charm. This home features two large family rooms, perfect for entertaining or relaxing with loved ones. The chef’s kitchen boasts new cabinets, stainless steel appliances, huge undermount sink, and gorgeous quartz countertops, making meal prep a delight. Retreat to the luxurious master bathroom, designed with a spa-like ambiance, featuring double sinks, undermount cabinet lighting, custom shower lighting, backlit mirrors and a rainfall style shower. The large secondary bathroom is also beautifully lit with undermount lighting, custom shower lighting and backlit mirrors, providing a sleek, modern feel. All of the bedrooms are large and oversized and consist of the gorgeous original hardwood floors! Outside provides endless opportunities for you and your family. The house is illuminated with all new LED lighting, custom fixtures, and new ceiling fans for added comfort. The beautifully remodeled pool and spa has been resurfaced and is ready for summer gatherings. The 2 car garage is perfect for working on your motorcycle or turning into a workshop. There is also a large storage shed in the backyard perfect for your riding lawn mower and other outdoor tools. This house is a must see!
Upgrades include: All new paint inside & out, new trim, new cabinets, new carpet, restored hardwood floors, all new lighting, foundation work done, bathrooms gutted & redone, pool redone and more!
Buyer to verify all features, lot size, square footage, schools, etc. Listing Agent owns the property.
Contact an agent
Home facts
- Year built:1954
- Listing ID #:21101580
- Added:61 day(s) ago
- Updated:January 02, 2026 at 08:26 AM
Rooms and interior
- Bedrooms:3
- Total bathrooms:2
- Full bathrooms:2
- Living area:2,549 sq. ft.
Heating and cooling
- Cooling:Ceiling Fans, Central Air, Electric
- Heating:Central, Natural Gas
Structure and exterior
- Roof:Composition
- Year built:1954
- Building area:2,549 sq. ft.
- Lot area:0.53 Acres
Schools
- High school:Richland
- Middle school:Norichland
- Elementary school:Snowheight
Finances and disclosures
- Price:$409,900
- Price per sq. ft.:$160.81
- Tax amount:$7,009
New listings near 7016 Deville Drive
- Open Sat, 1 to 3pmNew
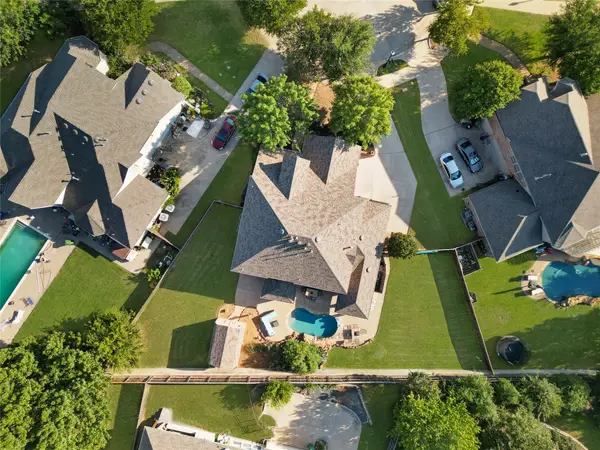 $740,000Active5 beds 4 baths3,684 sq. ft.
$740,000Active5 beds 4 baths3,684 sq. ft.6045 Turtle Creek Court, North Richland Hills, TX 76180
MLS# 21141070Listed by: COLDWELL BANKER REALTY FRISCO - New
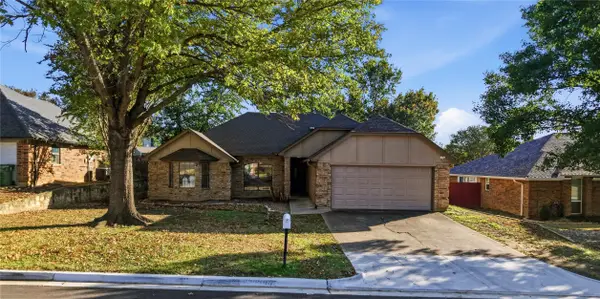 $340,000Active3 beds 2 baths1,660 sq. ft.
$340,000Active3 beds 2 baths1,660 sq. ft.6716 Inwood Drive, North Richland Hills, TX 76182
MLS# 21132854Listed by: EXP REALTY LLC - New
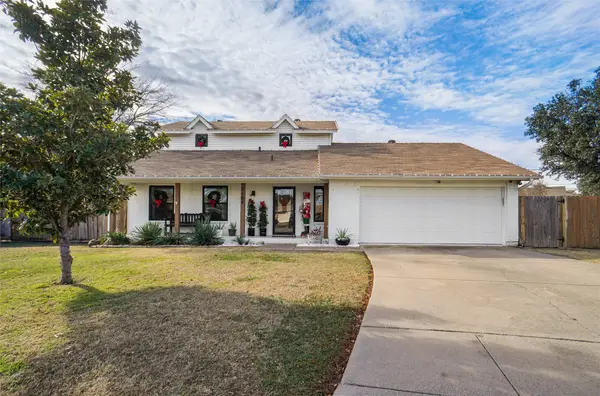 $339,000Active4 beds 2 baths1,700 sq. ft.
$339,000Active4 beds 2 baths1,700 sq. ft.7104 Bahama Court, North Richland Hills, TX 76180
MLS# 21138941Listed by: CENTURY 21 MIKE BOWMAN, INC. - New
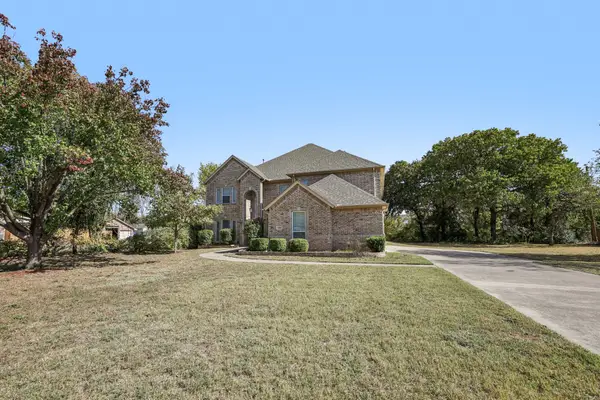 $750,000Active5 beds 4 baths4,802 sq. ft.
$750,000Active5 beds 4 baths4,802 sq. ft.6400 Rogers Drive, North Richland Hills, TX 76182
MLS# 21138917Listed by: LPT REALTY, LLC - New
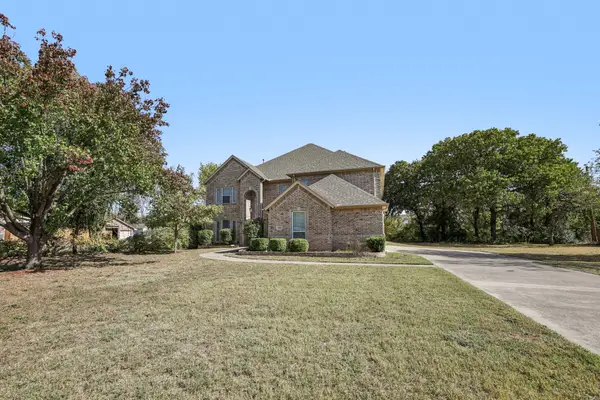 $100,000Active0.25 Acres
$100,000Active0.25 Acres6350 Rogers Drive, North Richland Hills, TX 76182
MLS# 21138981Listed by: LPT REALTY, LLC - Open Sun, 2 to 5pmNew
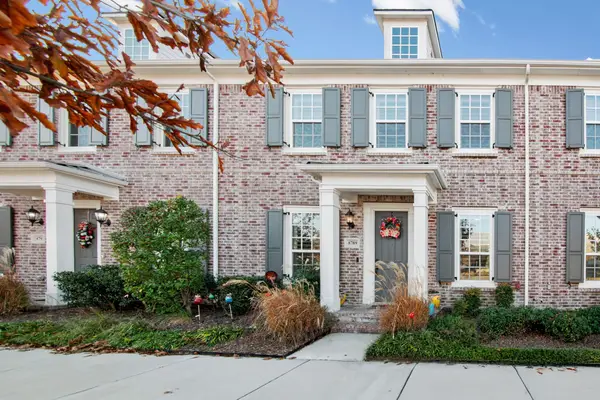 $435,000Active3 beds 3 baths2,038 sq. ft.
$435,000Active3 beds 3 baths2,038 sq. ft.8789 Montreal Mews, North Richland Hills, TX 76180
MLS# 21138237Listed by: PEAK RESULTS REALTY - New
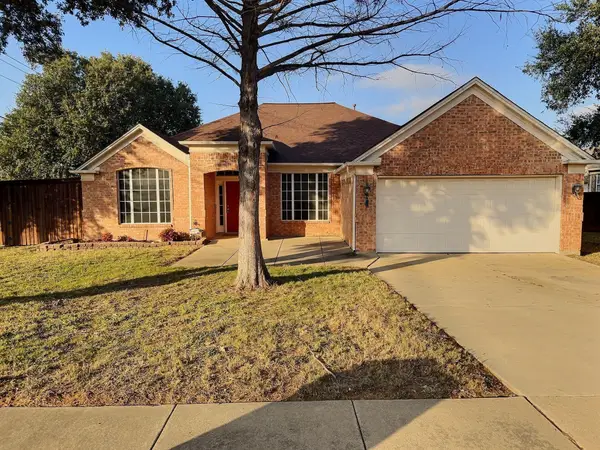 $429,900Active4 beds 2 baths2,194 sq. ft.
$429,900Active4 beds 2 baths2,194 sq. ft.7901 Old Hickory Drive, North Richland Hills, TX 76182
MLS# 21136609Listed by: REAL BROKER, LLC - New
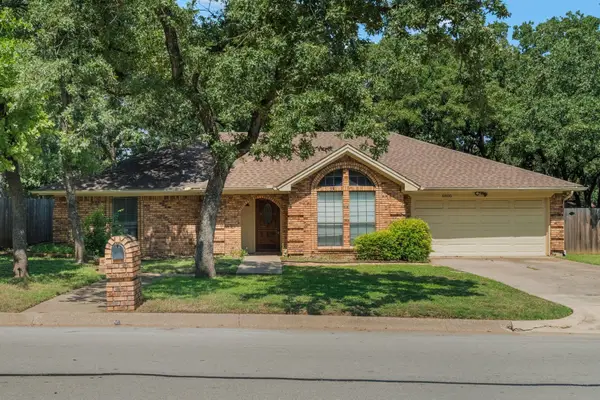 $365,000Active3 beds 2 baths1,946 sq. ft.
$365,000Active3 beds 2 baths1,946 sq. ft.6805 Starnes Road, North Richland Hills, TX 76182
MLS# 21133175Listed by: ORCHARD BROKERAGE - New
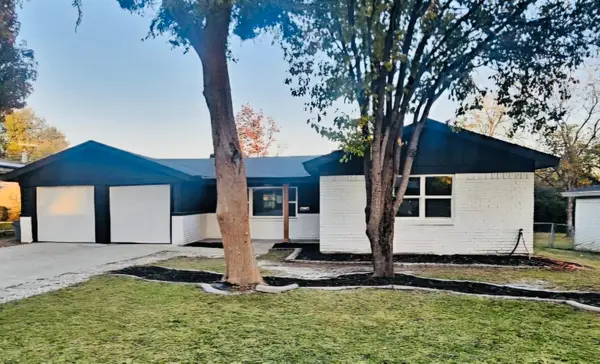 $374,900Active3 beds 2 baths1,369 sq. ft.
$374,900Active3 beds 2 baths1,369 sq. ft.5000 Wyoming Trail, North Richland Hills, TX 76180
MLS# 21137143Listed by: BLUEMARK, LLC 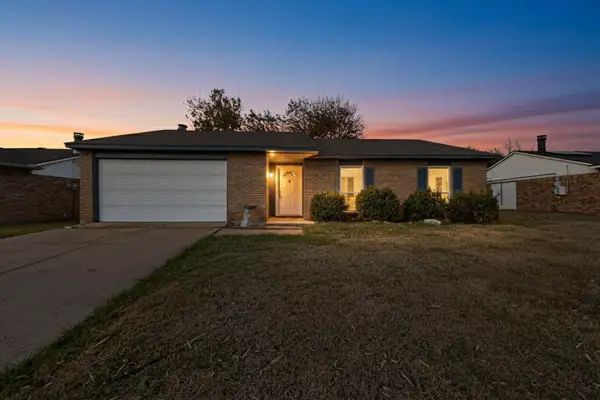 $250,000Active3 beds 2 baths1,438 sq. ft.
$250,000Active3 beds 2 baths1,438 sq. ft.6805 Newcastle Place, North Richland Hills, TX 76182
MLS# 21131497Listed by: PARAGON, REALTORS
