- ERA
- Texas
- North Richland Hills
- 7105 Briardale Drive
7105 Briardale Drive, North Richland Hills, TX 76182
Local realty services provided by:ERA Newlin & Company
Listed by: george robillard972-715-1983
Office: newfound real estate
MLS#:21088121
Source:GDAR
Price summary
- Price:$424,900
- Price per sq. ft.:$170.57
About this home
## **OPPORTUNITY AWAITS: THE ONLY 4-BEDROOM WITH A POOL IN THE AREA!** **MOTIVATED SELLER – BRING ALL OFFERS!** Stop settling for cramped 3-bedroom layouts. This is a rare chance to own the **only 4-bedroom home currently available in the immediate comp area**, and the **only one featuring a private pool.** Why settle for less? A true 4-bedroom floor plan offers the ultimate lifestyle flexibility that a standard 3-bedroom simply can’t match: * **The Ultimate Remote Workspace:** A dedicated, quiet office that doesn't share space with a guest room. * **Growing Room:** Perfect for larger households or multi-generational living. * **The Hobbyist’s Dream:** Use the extra space for a fitness studio, media room, or high-end gaming lounge. ### **FLEXIBILITY BY DESIGN** The current 4th bedroom is a professional garage conversion, currently serving as a massive game room. Because the **seller is a professional home remodeler**, we are offering unmatched flexibility: if you prefer a traditional 2-car garage, **the seller is prepared to convert it back for you upon request.** You choose the layout that fits your life! ### **DESIGNER FINISHES & BACKYARD OASIS** Step into a masterfully updated interior featuring a **modern open-concept layout**, a showstopper kitchen with **new cabinetry and quartz countertops**, and a primary suite that connects directly to the laundry room for maximum convenience. Outside, your **private backyard oasis** awaits, featuring a sparkling swimming pool and fresh landscaping—perfect for the Texas heat. ### **LOCATION & INCENTIVES** Located in a quiet, established neighborhood just minutes from DFW Airport, dining, and major highways. **Ask about special seller incentives!** This home is move-in ready and priced to sell. Don't miss the most versatile and feature-rich home on the market.
Contact an agent
Home facts
- Year built:1974
- Listing ID #:21088121
- Added:104 day(s) ago
- Updated:February 03, 2026 at 12:50 PM
Rooms and interior
- Bedrooms:4
- Total bathrooms:3
- Full bathrooms:2
- Half bathrooms:1
- Living area:2,491 sq. ft.
Heating and cooling
- Cooling:Ceiling Fans, Central Air
- Heating:Electric
Structure and exterior
- Year built:1974
- Building area:2,491 sq. ft.
- Lot area:0.21 Acres
Schools
- High school:Birdville
- Middle school:Smithfield
- Elementary school:Smithfield
Finances and disclosures
- Price:$424,900
- Price per sq. ft.:$170.57
- Tax amount:$6,864
New listings near 7105 Briardale Drive
- New
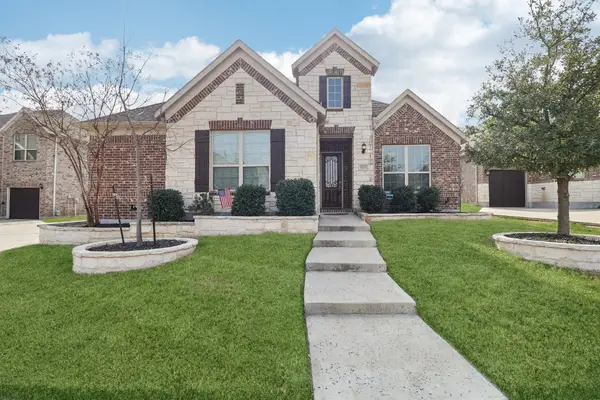 $625,000Active4 beds 3 baths2,628 sq. ft.
$625,000Active4 beds 3 baths2,628 sq. ft.8012 Woodside Trail, North Richland Hills, TX 76182
MLS# 21163479Listed by: REGAL, REALTORS - New
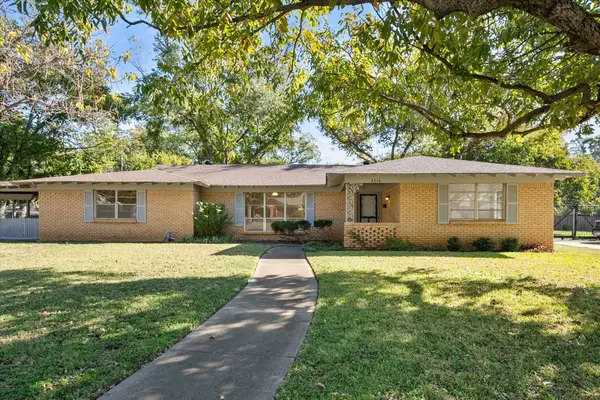 $346,000Active4 beds 2 baths2,398 sq. ft.
$346,000Active4 beds 2 baths2,398 sq. ft.4316 Ashmore Drive, North Richland Hills, TX 76180
MLS# 21167086Listed by: HOMESMART - New
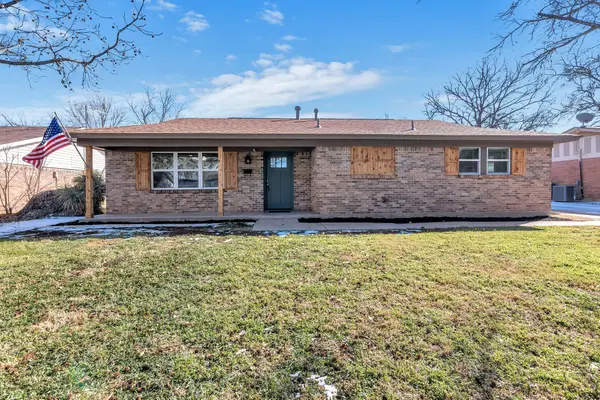 $315,000Active3 beds 2 baths1,565 sq. ft.
$315,000Active3 beds 2 baths1,565 sq. ft.3708 Dawn Drive, North Richland Hills, TX 76180
MLS# 21165179Listed by: HARTFORD REALTY GROUP - New
 $470,000Active4 beds 2 baths2,238 sq. ft.
$470,000Active4 beds 2 baths2,238 sq. ft.6113 Cliffbrook Drive, North Richland Hills, TX 76180
MLS# 21166935Listed by: DFW FINE PROPERTIES - New
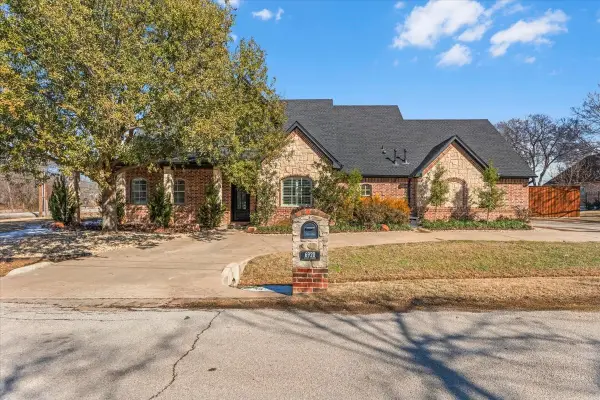 $750,000Active4 beds 4 baths3,246 sq. ft.
$750,000Active4 beds 4 baths3,246 sq. ft.6920 Clift Street, North Richland Hills, TX 76182
MLS# 21162623Listed by: CENTURY 21 JUDGE FITE CO. - New
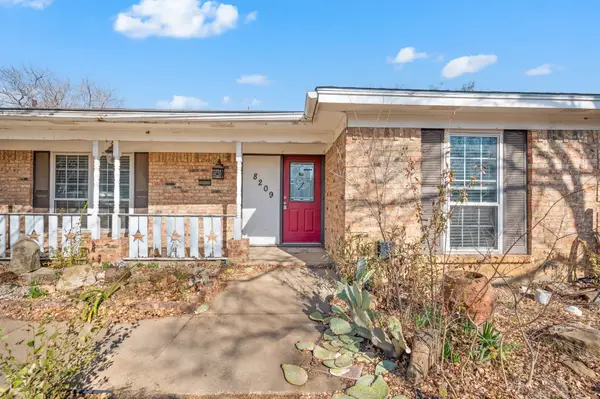 $241,000Active3 beds 2 baths1,807 sq. ft.
$241,000Active3 beds 2 baths1,807 sq. ft.8209 Pearl Street, North Richland Hills, TX 76180
MLS# 21159446Listed by: THE WALL TEAM REALTY ASSOC - New
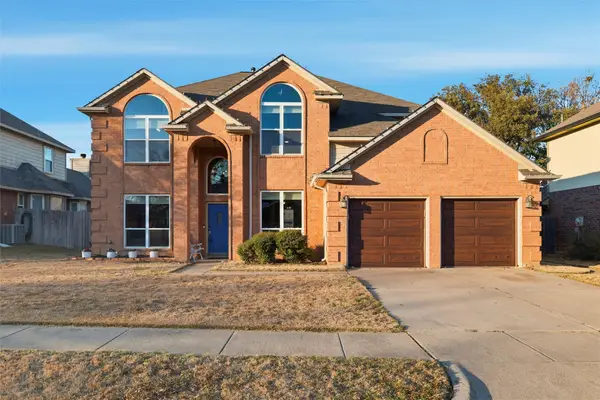 $490,000Active4 beds 3 baths2,880 sq. ft.
$490,000Active4 beds 3 baths2,880 sq. ft.6841 Moss Lane, North Richland Hills, TX 76182
MLS# 21156062Listed by: KELLER WILLIAMS REALTY - New
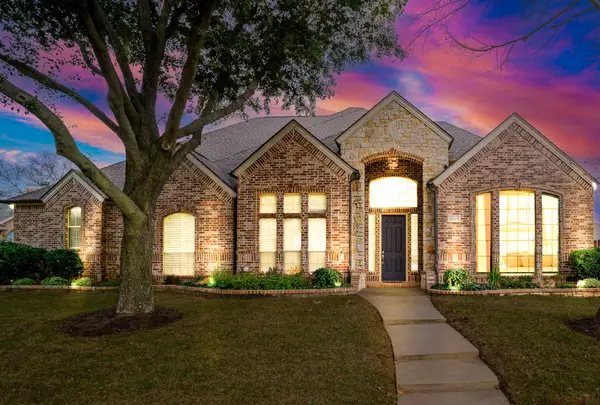 $650,000Active4 beds 4 baths3,050 sq. ft.
$650,000Active4 beds 4 baths3,050 sq. ft.8949 Kingston Court, North Richland Hills, TX 76182
MLS# 21157445Listed by: C21 FINE HOMES JUDGE FITE - New
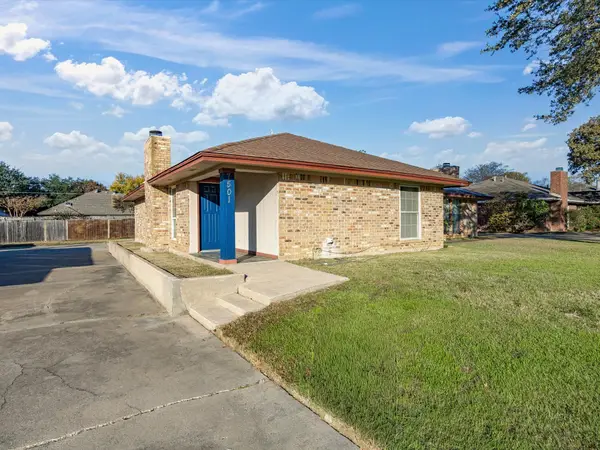 $410,000Active3 beds 2 baths2,168 sq. ft.
$410,000Active3 beds 2 baths2,168 sq. ft.7503 Windhaven Road, North Richland Hills, TX 76182
MLS# 21165820Listed by: KELLER WILLIAMS REALTY - New
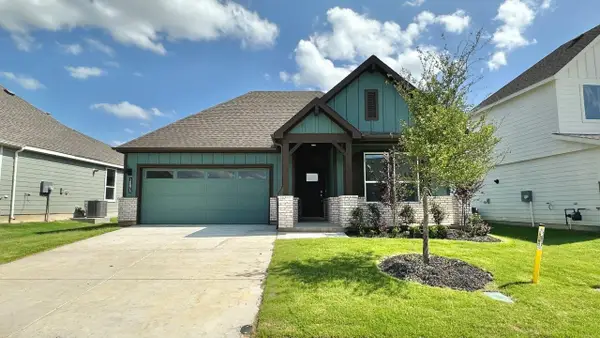 $351,290Active5 beds 3 baths2,088 sq. ft.
$351,290Active5 beds 3 baths2,088 sq. ft.10873 Black Onyx Drive, Fort Worth, TX 76036
MLS# 21165920Listed by: CENTURY 21 MIKE BOWMAN, INC.

