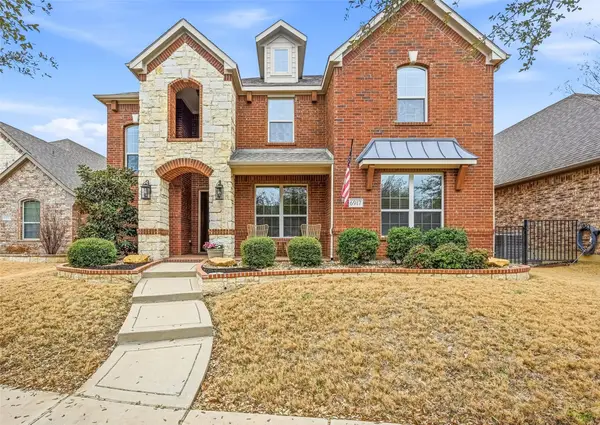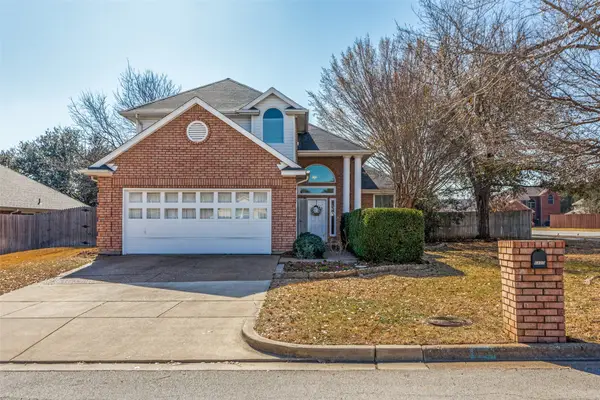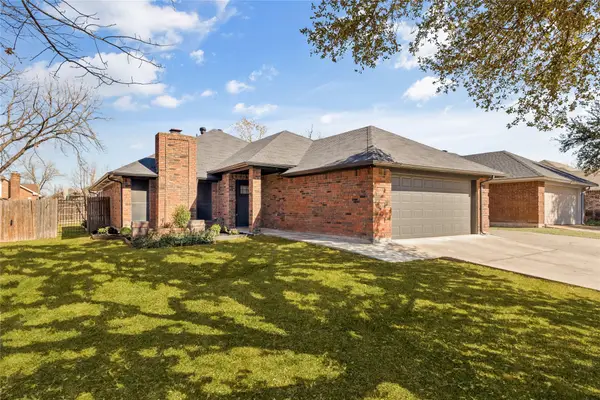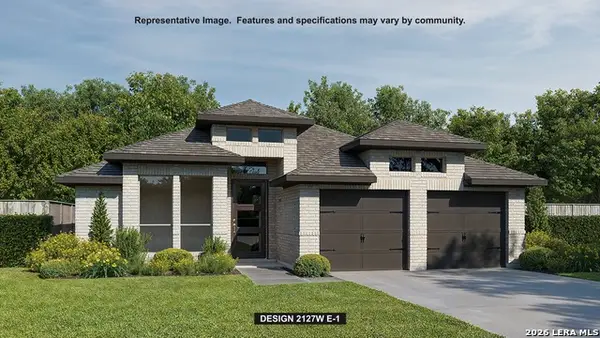7209 Smith Farm Drive, North Richland Hills, TX 76182
Local realty services provided by:ERA Steve Cook & Co, Realtors
Listed by: pam taeckens817-329-9005
Office: coldwell banker realty
MLS#:21146341
Source:GDAR
Price summary
- Price:$1,149,000
- Price per sq. ft.:$252.47
- Monthly HOA dues:$45.83
About this home
Modern Comfort Meets Thoughtful Design in This Beautiful New Home
Welcome to a home that truly has it all—style, space, and comfort. This brand-new, custom-built 4,551 sq ft residence offers 5 bedrooms and 4.5 bathrooms, designed with care and attention to detail throughout.
You’ll love the open, airy feel created by soaring ceilings and wide-open living spaces. The kitchen is a standout, featuring a sophisticated backsplash, custom soft-close cabinetry, a farmhouse sink, quartz countertops, a walk-in pantry, and a large island that’s perfect for gathering with friends and family.
The living area flows effortlessly into a covered outdoor space, making it easy to enjoy the outdoors year-round. The primary suite is a true retreat, with a true spa-like bathroom and a spacious walk-in closet. Each additional bedroom is generously sized and thoughtfully placed for privacy and convenience.
You’ll also find a dedicated office and second bedroom on the mail floor, a 3-car garage, stylish flooring and lighting throughout, and two tankless water heaters for added efficiency. Two car garage is 23 x 22. One car garage is 20 x 13.
And the location? It’s hard to beat. Just a short walk away is Cross Timbers Park—over 100 acres of natural beauty with ballfields, playgrounds, picnic areas, and miles of trails. Much of the park is a protected nature preserve, offering a peaceful escape right in your own neighborhood.
This isn’t just a house—it’s a place to live well. Move-in ready and built with quality in mind, this home is ready to welcome you. Care has been taken to provide accurate information but buyers and buyer's agents please verify all measurements, schools and taxes.
Contact an agent
Home facts
- Year built:2025
- Listing ID #:21146341
- Added:211 day(s) ago
- Updated:February 15, 2026 at 12:41 PM
Rooms and interior
- Bedrooms:5
- Total bathrooms:5
- Full bathrooms:4
- Half bathrooms:1
- Living area:4,551 sq. ft.
Heating and cooling
- Cooling:Ceiling Fans, Central Air, Electric, Zoned
- Heating:Propane
Structure and exterior
- Roof:Composition
- Year built:2025
- Building area:4,551 sq. ft.
- Lot area:0.25 Acres
Schools
- High school:Birdville
- Middle school:Northridge
- Elementary school:Northridg
Finances and disclosures
- Price:$1,149,000
- Price per sq. ft.:$252.47
New listings near 7209 Smith Farm Drive
- New
 $315,000Active3 beds 2 baths1,689 sq. ft.
$315,000Active3 beds 2 baths1,689 sq. ft.4409 Steven Street, North Richland Hills, TX 76180
MLS# 21179522Listed by: REALTY OF AMERICA, LLC - New
 $390,400Active3 beds 3 baths1,985 sq. ft.
$390,400Active3 beds 3 baths1,985 sq. ft.4221 Hopewell Street, North Richland Hills, TX 76180
MLS# 21180935Listed by: COLLEEN FROST REAL ESTATE SERV - New
 $599,900Active5 beds 4 baths3,023 sq. ft.
$599,900Active5 beds 4 baths3,023 sq. ft.4011 Parchman, Schertz, TX 78124
MLS# 1941656Listed by: PERRY HOMES REALTY, LLC - New
 $534,900Active4 beds 4 baths2,988 sq. ft.
$534,900Active4 beds 4 baths2,988 sq. ft.6917 Bobwhite Drive, North Richland Hills, TX 76182
MLS# 21180170Listed by: PYRON TEAM REALTY - New
 $239,900Active3 beds 1 baths1,008 sq. ft.
$239,900Active3 beds 1 baths1,008 sq. ft.6681 Jannie Street, North Richland Hills, TX 76180
MLS# 21169173Listed by: C21 FINE HOMES JUDGE FITE - New
 $455,000Active4 beds 3 baths2,741 sq. ft.
$455,000Active4 beds 3 baths2,741 sq. ft.6800 Moss Lane, North Richland Hills, TX 76182
MLS# 21178768Listed by: READY REAL ESTATE LLC - New
 $395,000Active3 beds 2 baths1,915 sq. ft.
$395,000Active3 beds 2 baths1,915 sq. ft.7417 Sean Drive, North Richland Hills, TX 76182
MLS# 21178784Listed by: BELL REALTY COMPANY - New
 $265,000Active4 beds 3 baths1,501 sq. ft.
$265,000Active4 beds 3 baths1,501 sq. ft.7204 Marilyn Lane, North Richland Hills, TX 76180
MLS# 21177265Listed by: REALTY OF AMERICA, LLC - New
 $295,000Active4 beds 2 baths1,662 sq. ft.
$295,000Active4 beds 2 baths1,662 sq. ft.7212 Marilyn Lane, North Richland Hills, TX 76180
MLS# 21176365Listed by: RANDY WHITE REAL ESTATE SVCS - New
 $499,900Active3 beds 2 baths2,127 sq. ft.
$499,900Active3 beds 2 baths2,127 sq. ft.4015 Parchman, Schertz, TX 78124
MLS# 1940889Listed by: PERRY HOMES REALTY, LLC

